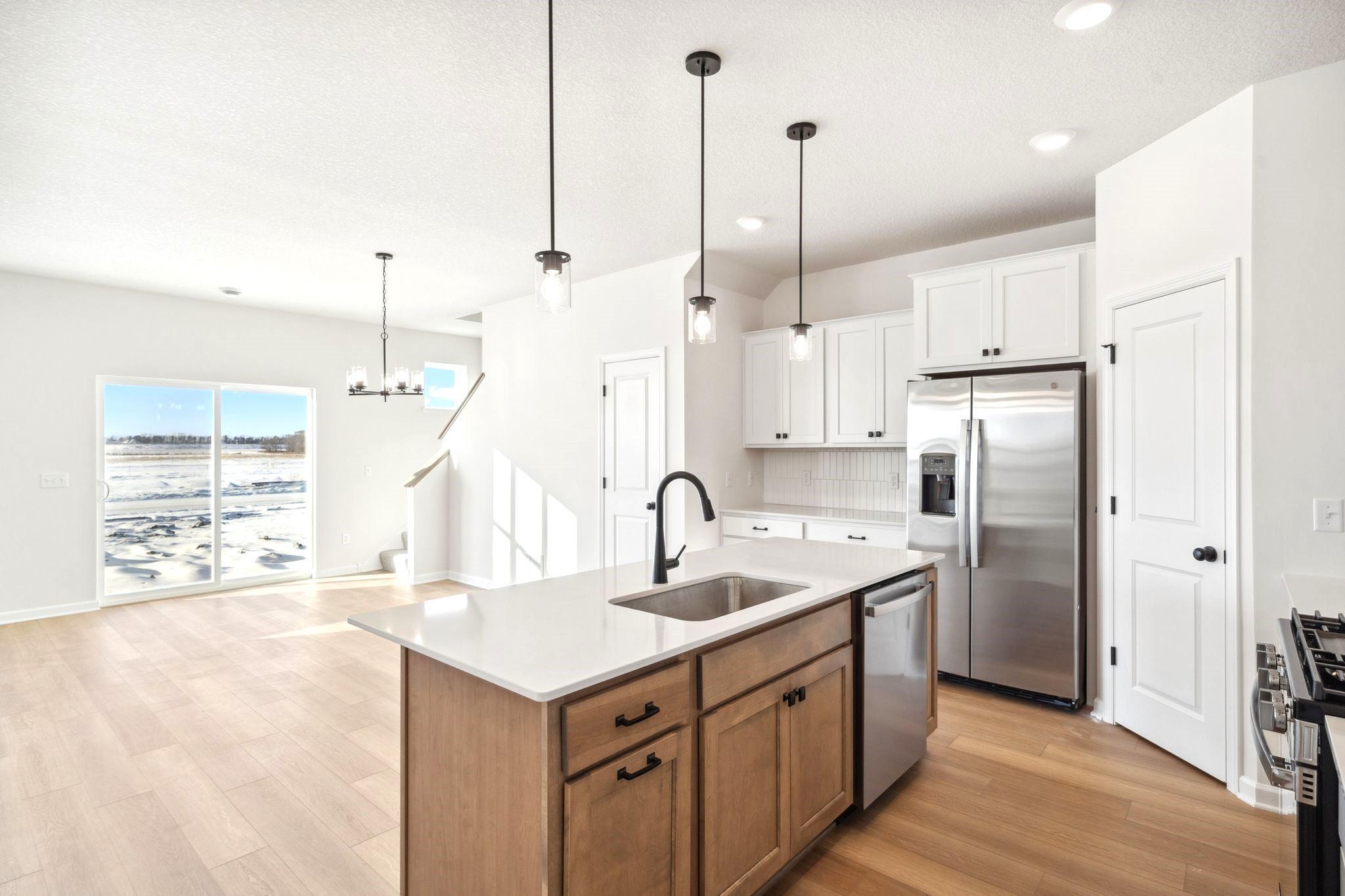1101 ANNACOTTE LANE
1101 Annacotte Lane, Rosemount, 55068, MN
-
Price: $467,170
-
Status type: For Sale
-
City: Rosemount
-
Neighborhood: Amber Fields/Annagaire
Bedrooms: 3
Property Size :2044
-
Listing Agent: NST13437,NST47062
-
Property type : Single Family Residence
-
Zip code: 55068
-
Street: 1101 Annacotte Lane
-
Street: 1101 Annacotte Lane
Bathrooms: 3
Year: 2025
Listing Brokerage: Hans Hagen Homes, Inc.
DETAILS
Welcome home to this charming 3-bedroom residence, perfectly blending comfort and modern living! The main floor features an inviting open-concept layout, seamlessly connecting the living room, dining room, and kitchen. Head upstairs to discover the private quarters, including two additional spacious bedrooms, a full bathroom, a large loft ideal for work or play, and a convenient laundry room. The owner's suite is a true retreat, boasting two walk-in closets and a luxurious en-suite bathroom with a dual sink vanity and a dedicated towel cabinet for added convenience. Unwind in the adjacent sitting room, perfect for a cozy reading nook or a productive workspace. We know that you will love making memories in this home. Don’t miss out on this amazing opportunity and be moved in before the holiday season Included features: -James Hardie front siding and window wraps -Beautiful wood stained cabinetry -Silestone quartz countertops -GE Stainless steel appliances-All kitchen appliances included -En suit bathroom and two walk in closets (!) in the owner’s suite plus dual sink vanity -Low profile electric fireplace -Luxury LVP flooring -Upgraded carpet pad -Black Matte Moen plumbing fixtures and accessories -Landscaping, sod and irrigation system included!
INTERIOR
Bedrooms: 3
Fin ft² / Living Area: 2044 ft²
Below Ground Living: N/A
Bathrooms: 3
Above Ground Living: 2044ft²
-
Basement Details: None,
Appliances Included:
-
EXTERIOR
Air Conditioning: Central Air
Garage Spaces: 2
Construction Materials: N/A
Foundation Size: 824ft²
Unit Amenities:
-
- Patio
- Walk-In Closet
- Washer/Dryer Hookup
- In-Ground Sprinkler
- Ethernet Wired
Heating System:
-
- Forced Air
ROOMS
| Main | Size | ft² |
|---|---|---|
| Family Room | 14 x 18 | 196 ft² |
| Dining Room | 10 x 14 | 100 ft² |
| Kitchen | 13 x 12 | 169 ft² |
| Patio | 13 x 14 | 169 ft² |
| Pantry (Walk-In) | 4'8" x 4'8" | 21.78 ft² |
| Upper | Size | ft² |
|---|---|---|
| Bedroom 1 | 14 x 14 | 196 ft² |
| Bedroom 2 | 10 x 12 | 100 ft² |
| Bedroom 3 | 11 x 12 | 121 ft² |
| Loft | 12 x 17 | 144 ft² |
| Laundry | 6 x 9 | 36 ft² |
| Sitting Room | 9 x 6'6" | 58.5 ft² |
LOT
Acres: N/A
Lot Size Dim.: 47x 130x 37 x130
Longitude: 44.728
Latitude: -93.0872
Zoning: Residential-Single Family
FINANCIAL & TAXES
Tax year: 2025
Tax annual amount: $124
MISCELLANEOUS
Fuel System: N/A
Sewer System: City Sewer/Connected
Water System: City Water/Connected
ADDITIONAL INFORMATION
MLS#: NST7786023
Listing Brokerage: Hans Hagen Homes, Inc.

ID: 3987040
Published: August 10, 2025
Last Update: August 10, 2025
Views: 1






