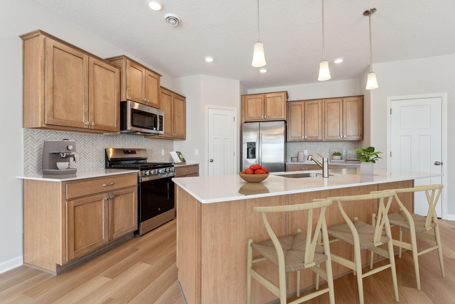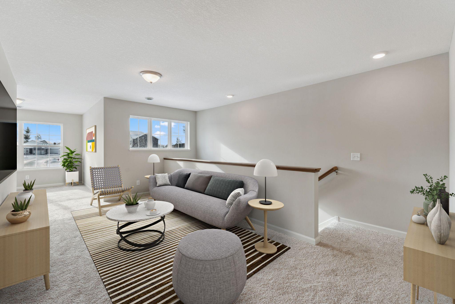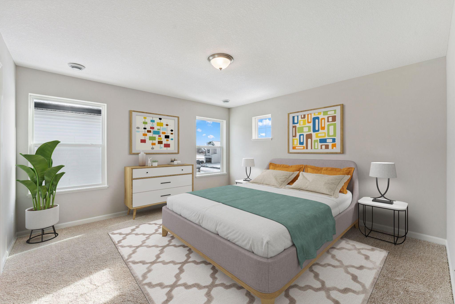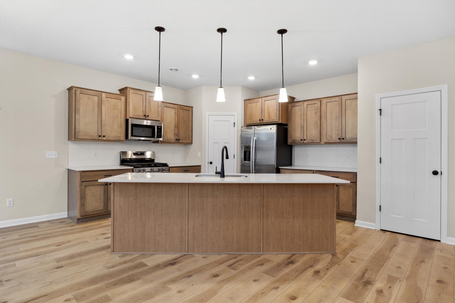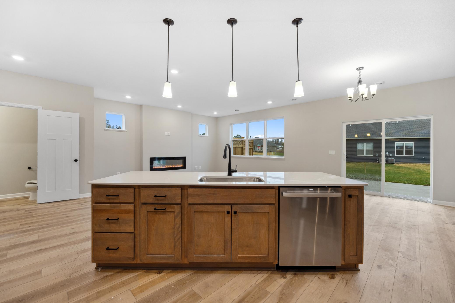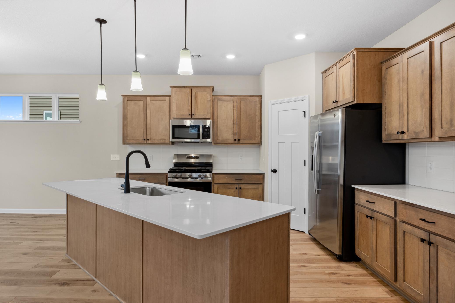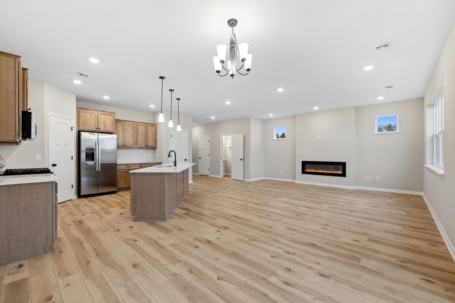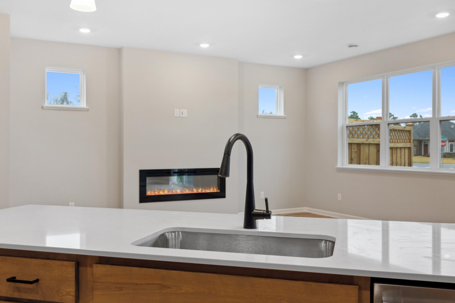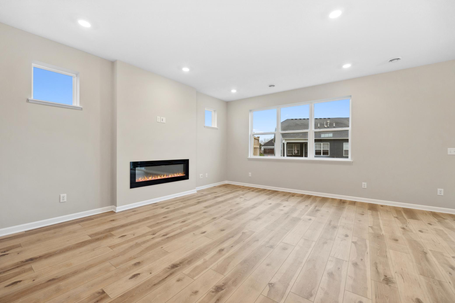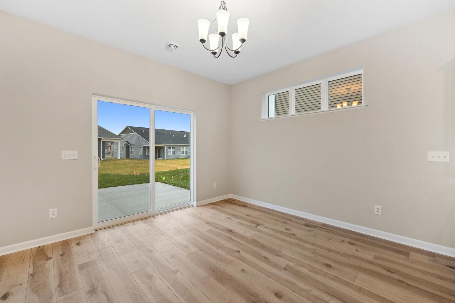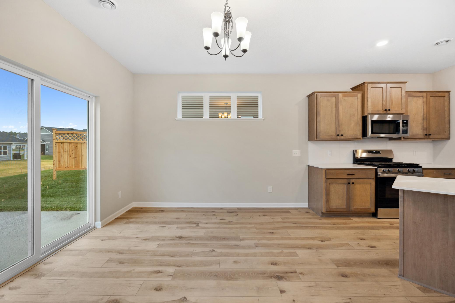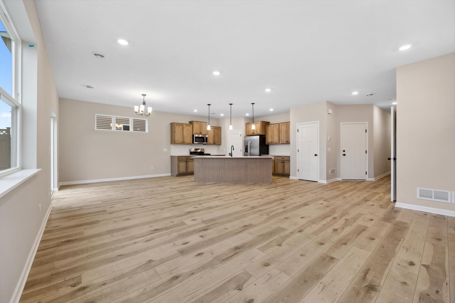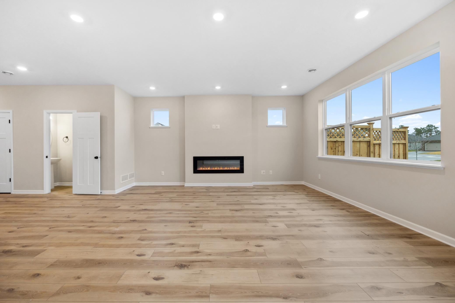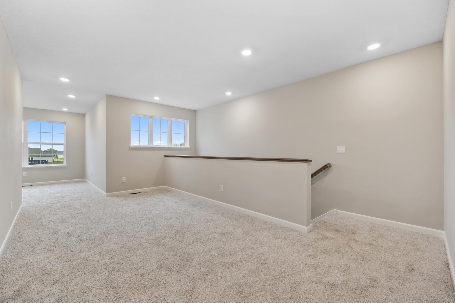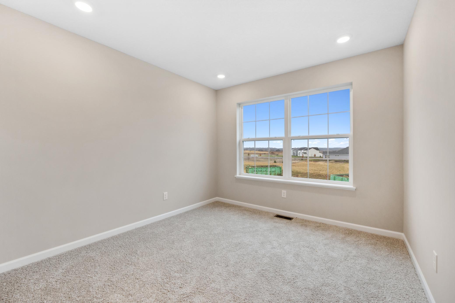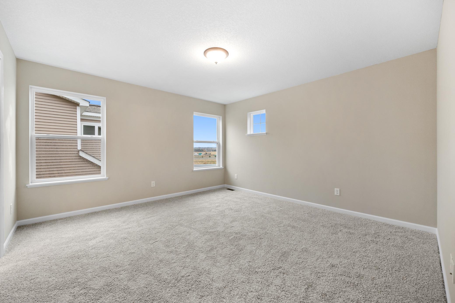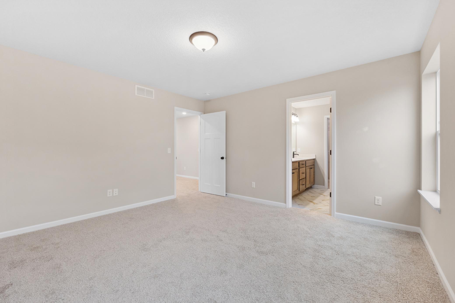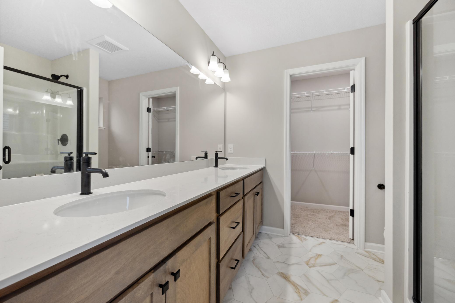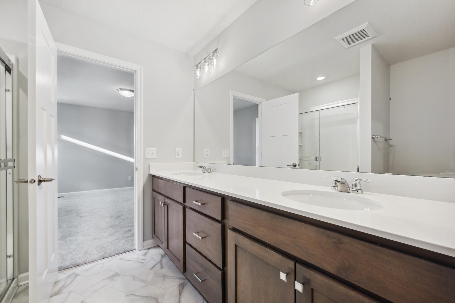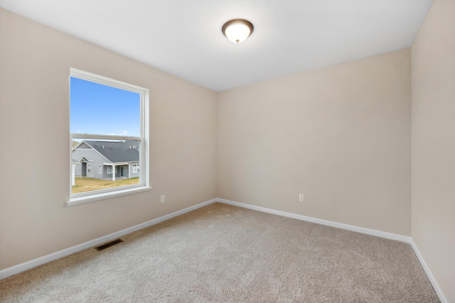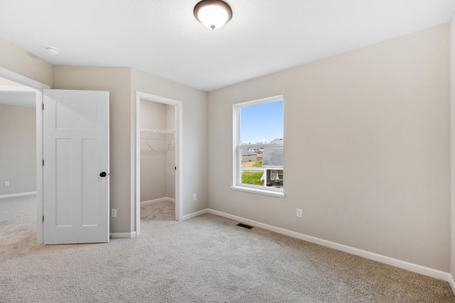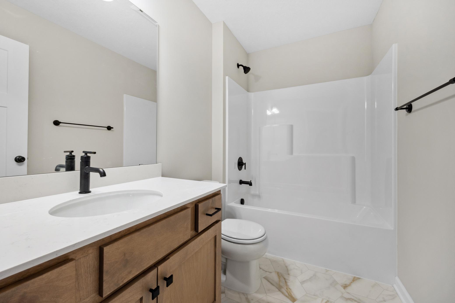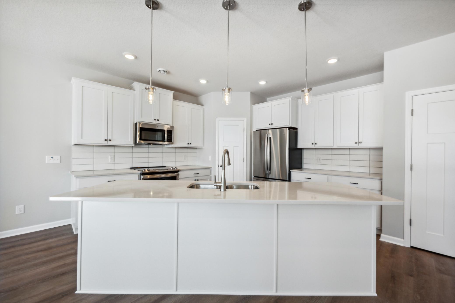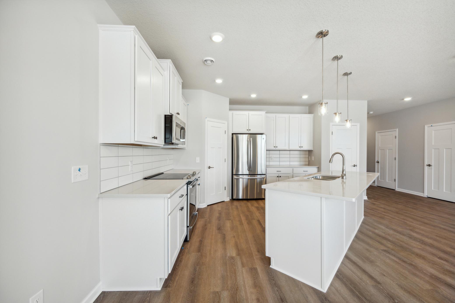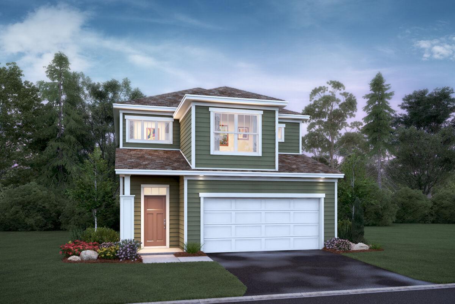1101 ANNACOTTE LANE
1101 Annacotte Lane, Rosemount, 55068, MN
-
Price: $444,990
-
Status type: For Sale
-
City: Rosemount
-
Neighborhood: Amber Fields – Annagaire
Bedrooms: 3
Property Size :2033
-
Listing Agent: NST13437,NST224325
-
Property type : Single Family Residence
-
Zip code: 55068
-
Street: 1101 Annacotte Lane
-
Street: 1101 Annacotte Lane
Bathrooms: 3
Year: 2025
Listing Brokerage: Hans Hagen Homes, Inc.
FEATURES
- Range
- Refrigerator
- Washer
- Dryer
- Microwave
- Exhaust Fan
- Dishwasher
- Disposal
- Air-To-Air Exchanger
- ENERGY STAR Qualified Appliances
DETAILS
This is a to-be-built made easy! We’ve already added the most popular upgrades to our Bradley layout. From LVP flooring throughout the main floor, kitchen venting to the exterior, all appliances including washer and dryer, plus much more! Now all you have to do is select the lot and head to the design center where you will get to add your personalized touch-from paint to flooring the choices are all yours!! This 2-story new construction home boasts a contemporary design and quality craftsmanship throughout. As you step inside, you'll be greeted by a spacious, inviting open floorplan seamlessly connecting the living, dining, and kitchen areas. The well-appointed kitchen features a large central island, providing ample space for meal prep and entertaining. The home includes 3 generously sized bedrooms, perfect for accommodating families, roommates, or guests. The en-suite owner's bathroom is a luxurious retreat with a dual-sink vanity, offering both convenience and elegance. With 2.5 bathrooms, morning routines and evening relaxation will be easy for everyone. For convenience, this home comes with a 2-car garage, ensuring that you and your guests always have a place to park with ease. The total living space spans an impressive 2,033 square feet, providing plenty of room for comfortable living and entertaining. Enjoy the outdoors in your own private space with outdoor details that can be customized to your taste. Whether you wish to create a peaceful garden retreat or a cozy patio for al fresco dining, the options are endless. Get in touch with our team to learn more about it or to schedule your in-person appointment!
INTERIOR
Bedrooms: 3
Fin ft² / Living Area: 2033 ft²
Below Ground Living: N/A
Bathrooms: 3
Above Ground Living: 2033ft²
-
Basement Details: Slab,
Appliances Included:
-
- Range
- Refrigerator
- Washer
- Dryer
- Microwave
- Exhaust Fan
- Dishwasher
- Disposal
- Air-To-Air Exchanger
- ENERGY STAR Qualified Appliances
EXTERIOR
Air Conditioning: Central Air
Garage Spaces: 2
Construction Materials: N/A
Foundation Size: 877ft²
Unit Amenities:
-
Heating System:
-
- Forced Air
- Fireplace(s)
ROOMS
| Main | Size | ft² |
|---|---|---|
| Family Room | 18 x 14.5 | 259.5 ft² |
| Informal Dining Room | 10.5 x 13.5 | 139.76 ft² |
| Kitchen | 14 x 15 | 196 ft² |
| Upper | Size | ft² |
|---|---|---|
| Loft | 18 x 10 | 324 ft² |
| Flex Room | 10x10 | 100 ft² |
| Bedroom 1 | 14 x 14 | 196 ft² |
| Bedroom 2 | 11 x 11 | 121 ft² |
| Bedroom 3 | 11 x 11 | 121 ft² |
LOT
Acres: N/A
Lot Size Dim.: 37 x 130 x 47 x 130
Longitude: 44.7279
Latitude: -93.0858
Zoning: Residential-Single Family
FINANCIAL & TAXES
Tax year: 2024
Tax annual amount: $9,600
MISCELLANEOUS
Fuel System: N/A
Sewer System: City Sewer/Connected
Water System: City Water/Connected
ADDITIONAL INFORMATION
MLS#: NST7709848
Listing Brokerage: Hans Hagen Homes, Inc.

ID: 3528577
Published: March 10, 2025
Last Update: March 10, 2025
Views: 29


