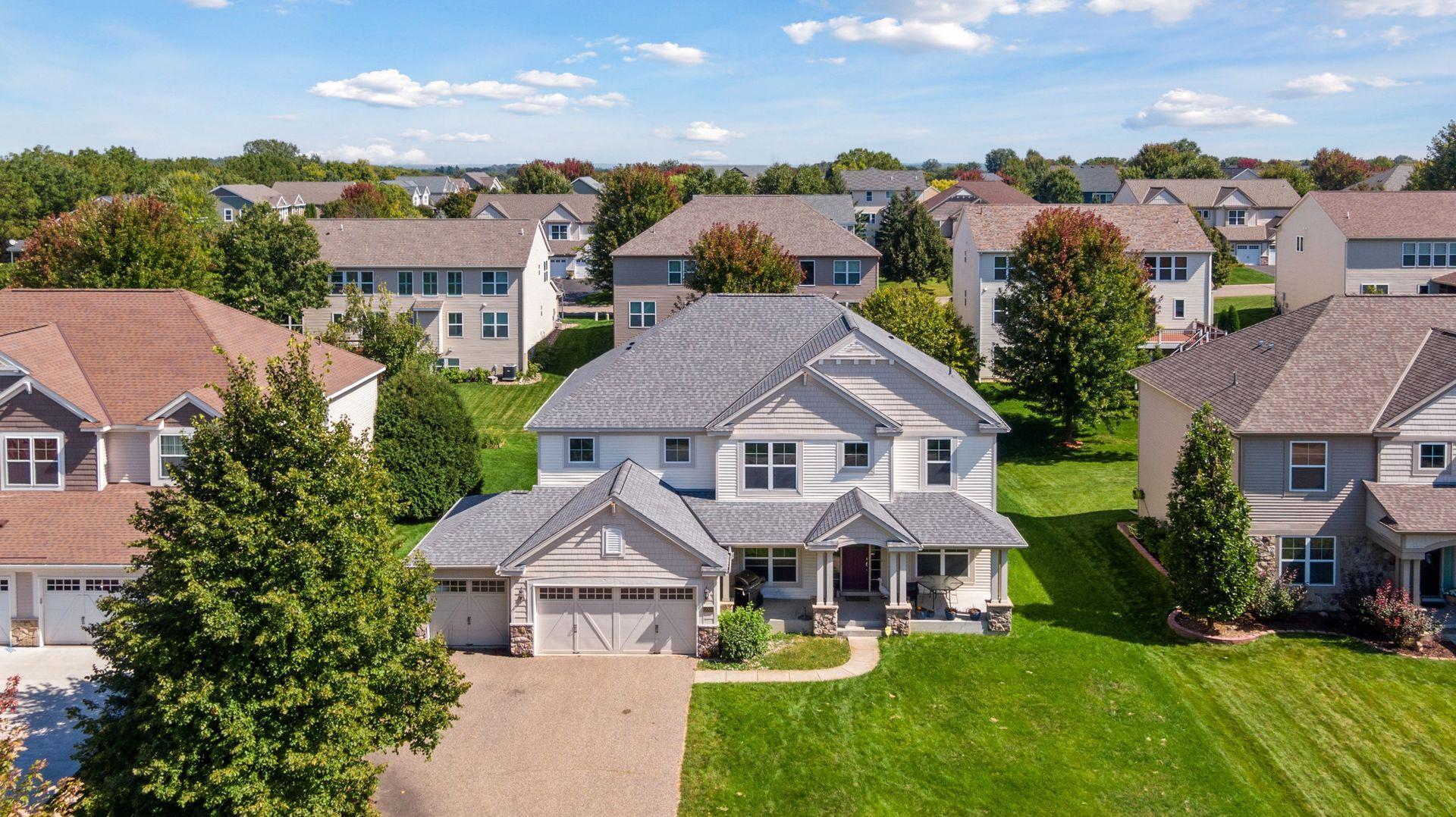11006 JAMES CURVE
11006 James Curve, Saint Paul (Woodbury), 55129, MN
-
Price: $850,000
-
Status type: For Sale
-
City: Saint Paul (Woodbury)
-
Neighborhood: Fairway Meadows East
Bedrooms: 5
Property Size :4112
-
Listing Agent: NST16650,NST47608
-
Property type : Single Family Residence
-
Zip code: 55129
-
Street: 11006 James Curve
-
Street: 11006 James Curve
Bathrooms: 4
Year: 2008
Listing Brokerage: Edina Realty, Inc.
FEATURES
- Range
- Refrigerator
- Washer
- Dryer
- Dishwasher
- Water Osmosis System
DETAILS
Beautiful Two-Story in Prime Woodbury Location – This 5-bedroom, 4-bath home with a spacious 3-car garage offers over 4,100 finished square feet of comfortable living. Tucked away on a quiet street, this residence blends privacy with convenience. Step inside to soaring vaulted ceilings and abundant natural light. The main level features a versatile office/den, perfect for remote work or study, and the open-concept design flows easily from the living and dining areas into the kitchen—ideal for both everyday living and entertaining. Upstairs, retreat to the private primary en-suite with generous closet space and a spa-like bath, while four additional bedrooms provide plenty of room for family or guests. Set on a .25-acre lot, there’s space to relax and enjoy the outdoors. Recent updates include a new roof (Sept 2022), new furnace (March 2024), security system, and reverse osmosis water filtration system—adding comfort and peace of mind. Located just minutes from shopping, dining, and a short drive to the St. Croix River, you’ll enjoy the best of both convenience and nature.
INTERIOR
Bedrooms: 5
Fin ft² / Living Area: 4112 ft²
Below Ground Living: 1037ft²
Bathrooms: 4
Above Ground Living: 3075ft²
-
Basement Details: Drain Tiled, Egress Window(s), Finished, Full, Sump Basket, Sump Pump,
Appliances Included:
-
- Range
- Refrigerator
- Washer
- Dryer
- Dishwasher
- Water Osmosis System
EXTERIOR
Air Conditioning: Central Air
Garage Spaces: 3
Construction Materials: N/A
Foundation Size: 1649ft²
Unit Amenities:
-
- Kitchen Window
- Porch
- Hardwood Floors
- Sun Room
- Walk-In Closet
- Security System
- In-Ground Sprinkler
- Wet Bar
- Primary Bedroom Walk-In Closet
Heating System:
-
- Forced Air
ROOMS
| Main | Size | ft² |
|---|---|---|
| Living Room | 17x16 | 289 ft² |
| Dining Room | 15x10 | 225 ft² |
| Kitchen | 18x17 | 324 ft² |
| Office | 14x11 | 196 ft² |
| Sun Room | 13x11 | 169 ft² |
| Laundry | 8x6 | 64 ft² |
| Porch | 30x5 | 900 ft² |
| Upper | Size | ft² |
|---|---|---|
| Bedroom 1 | 18x15 | 324 ft² |
| Bedroom 2 | 12x12 | 144 ft² |
| Bedroom 3 | 13x11 | 169 ft² |
| Bedroom 4 | 12x11 | 144 ft² |
| Lower | Size | ft² |
|---|---|---|
| Bedroom 5 | 16x11 | 256 ft² |
| Family Room | 16x14 | 256 ft² |
| Game Room | 18x16 | 324 ft² |
LOT
Acres: N/A
Lot Size Dim.: 80x125
Longitude: 44.9172
Latitude: -92.882
Zoning: Residential-Single Family
FINANCIAL & TAXES
Tax year: 2025
Tax annual amount: $6,986
MISCELLANEOUS
Fuel System: N/A
Sewer System: City Sewer/Connected
Water System: City Water/Connected
ADDITIONAL INFORMATION
MLS#: NST7746027
Listing Brokerage: Edina Realty, Inc.

ID: 4127047
Published: September 19, 2025
Last Update: September 19, 2025
Views: 1






