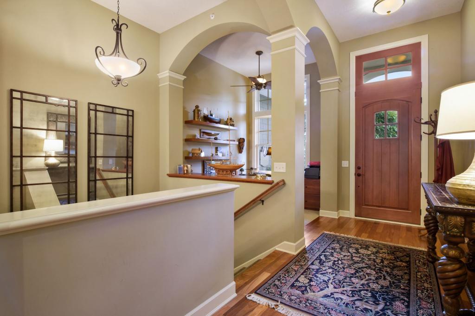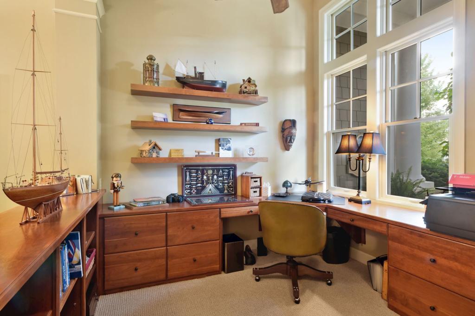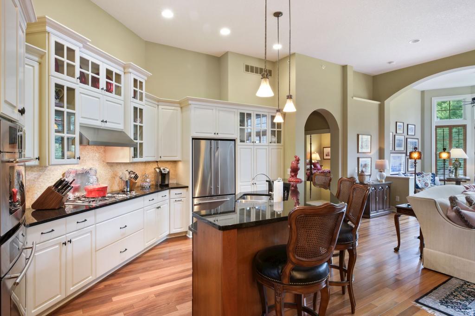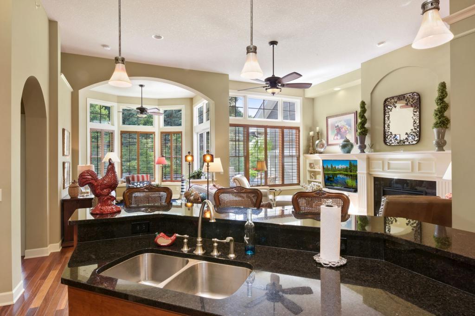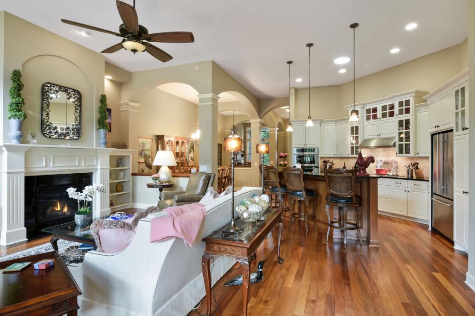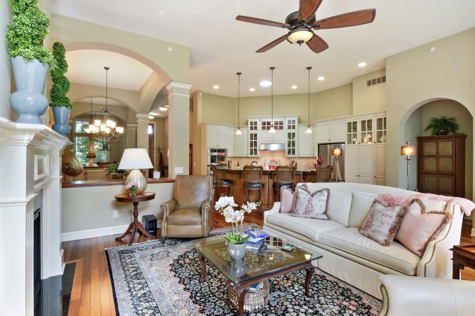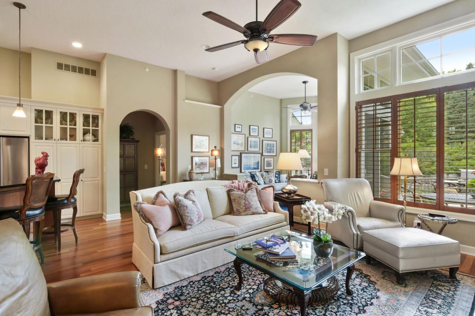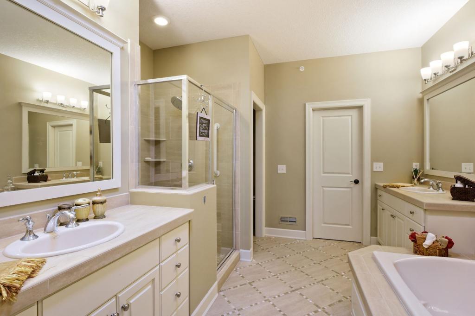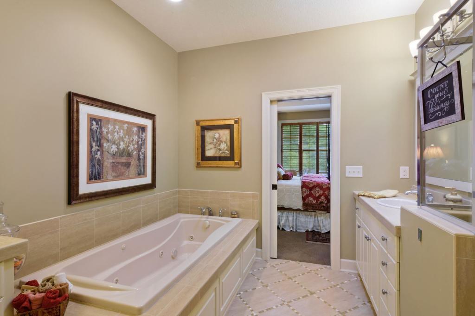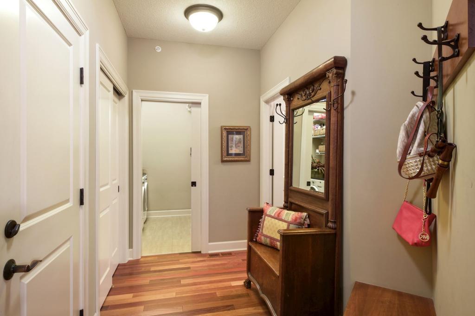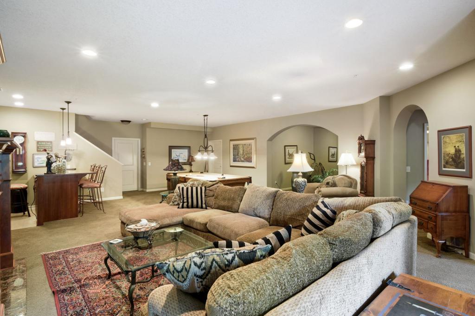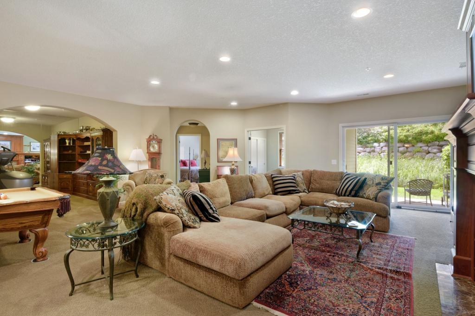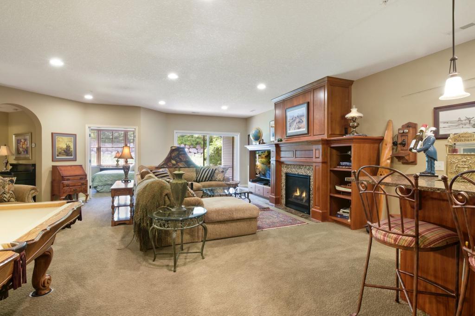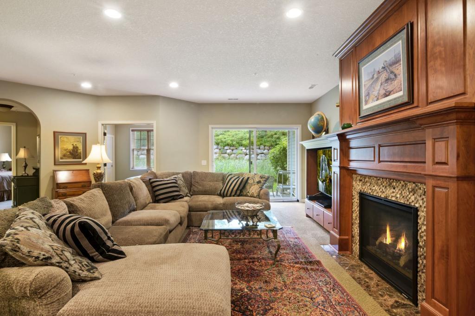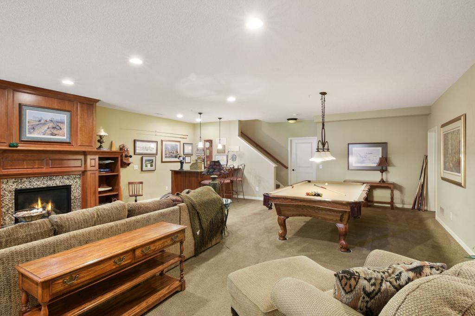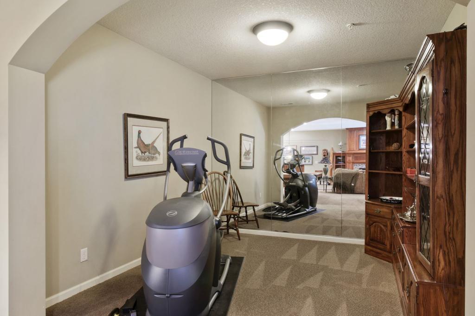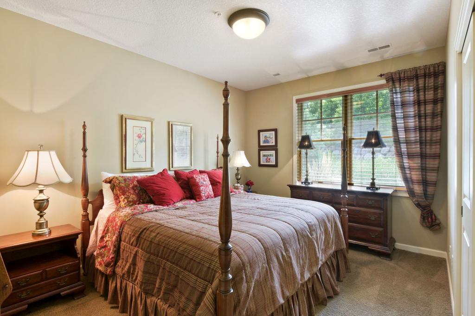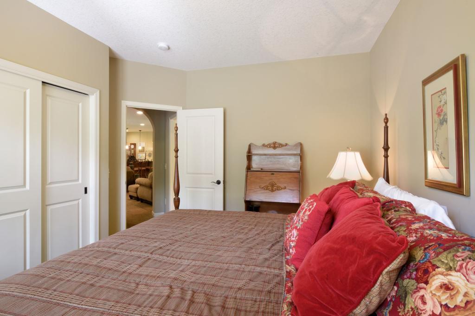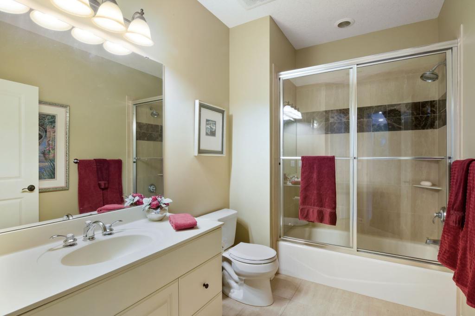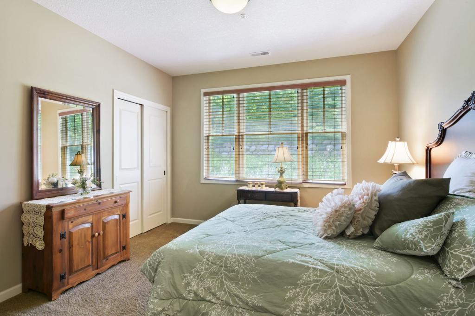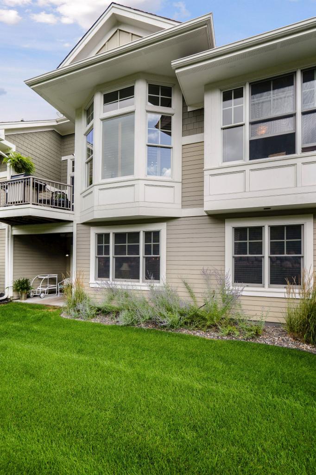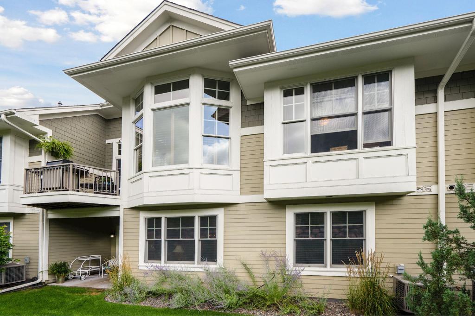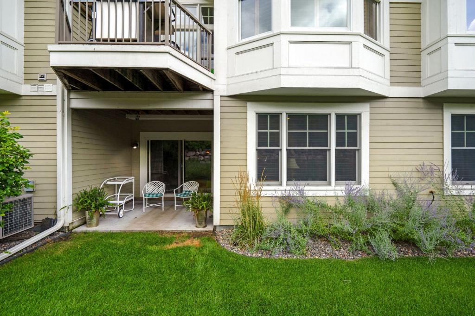11005 1ST AVENUE
11005 1st Avenue, Plymouth, 55441, MN
-
Price: $739,000
-
Status type: For Sale
-
City: Plymouth
-
Neighborhood: Bassett Creek Crossing
Bedrooms: 3
Property Size :3150
-
Listing Agent: NST16633,NST83273
-
Property type : Townhouse Side x Side
-
Zip code: 55441
-
Street: 11005 1st Avenue
-
Street: 11005 1st Avenue
Bathrooms: 3
Year: 2006
Listing Brokerage: Coldwell Banker Burnet
FEATURES
- Refrigerator
- Washer
- Dryer
- Microwave
- Exhaust Fan
- Dishwasher
- Freezer
- Cooktop
- Wall Oven
- Water Softener Rented
DETAILS
Stunning 3 bed/ 3 bath Charles Cudd designed townhome at Bassett Creek Crossing in Plymouth. This open plan home features an elegantly designed white enamel kitchen/great room with custom cabinetry surrounding the gas fireplace, formal dining area, office with built-ins and beautiful light filled sunroom opening to deck. Large main floor master with 2 additional bedrooms down. Very spacious walk out lower level with family room entertainment area featuring built in cabinetry/gas fireplace, wet bar, billiards area, and exercise room. 3150 square feet finished. Just minutes to Downtown or Lake Minnetonka.
INTERIOR
Bedrooms: 3
Fin ft² / Living Area: 3150 ft²
Below Ground Living: 1320ft²
Bathrooms: 3
Above Ground Living: 1830ft²
-
Basement Details: Walkout, Full, Finished, Sump Pump, Concrete,
Appliances Included:
-
- Refrigerator
- Washer
- Dryer
- Microwave
- Exhaust Fan
- Dishwasher
- Freezer
- Cooktop
- Wall Oven
- Water Softener Rented
EXTERIOR
Air Conditioning: Central Air
Garage Spaces: 2
Construction Materials: N/A
Foundation Size: 1830ft²
Unit Amenities:
-
- Patio
- Deck
- Porch
- Hardwood Floors
- Tiled Floors
- Ceiling Fan(s)
- Walk-In Closet
- Washer/Dryer Hookup
- In-Ground Sprinkler
- Exercise Room
- Indoor Sprinklers
- Paneled Doors
- Main Floor Master Bedroom
- Cable
- Skylight
- Master Bedroom Walk-In Closet
- Wet Bar
Heating System:
-
- Forced Air
- Fireplace(s)
ROOMS
| Main | Size | ft² |
|---|---|---|
| Living Room | 17x14 | 289 ft² |
| Dining Room | 13x9 | 169 ft² |
| Kitchen | 16x11 | 256 ft² |
| Bedroom 1 | 16x13 | 256 ft² |
| Office | 10x8 | 100 ft² |
| Sun Room | 12x11 | 144 ft² |
| Laundry | 7x7 | 49 ft² |
| Lower | Size | ft² |
|---|---|---|
| Family Room | 16x18 | 256 ft² |
| Bedroom 2 | 12x12 | 144 ft² |
| Bedroom 3 | 12x12 | 144 ft² |
| Exercise Room | 11x11 | 121 ft² |
| Billiard | 14x16 | 196 ft² |
| Bar/Wet Bar Room | 9x9 | 81 ft² |
LOT
Acres: N/A
Lot Size Dim.: -
Longitude: 44.9798
Latitude: -93.42
Zoning: Residential-Single Family
FINANCIAL & TAXES
Tax year: 2019
Tax annual amount: $9,306
MISCELLANEOUS
Fuel System: N/A
Sewer System: City Sewer/Connected
Water System: City Water/Connected
ADITIONAL INFORMATION
MLS#: NST5281146
Listing Brokerage: Coldwell Banker Burnet

ID: 122805
Published: August 26, 2019
Last Update: August 26, 2019
Views: 31








