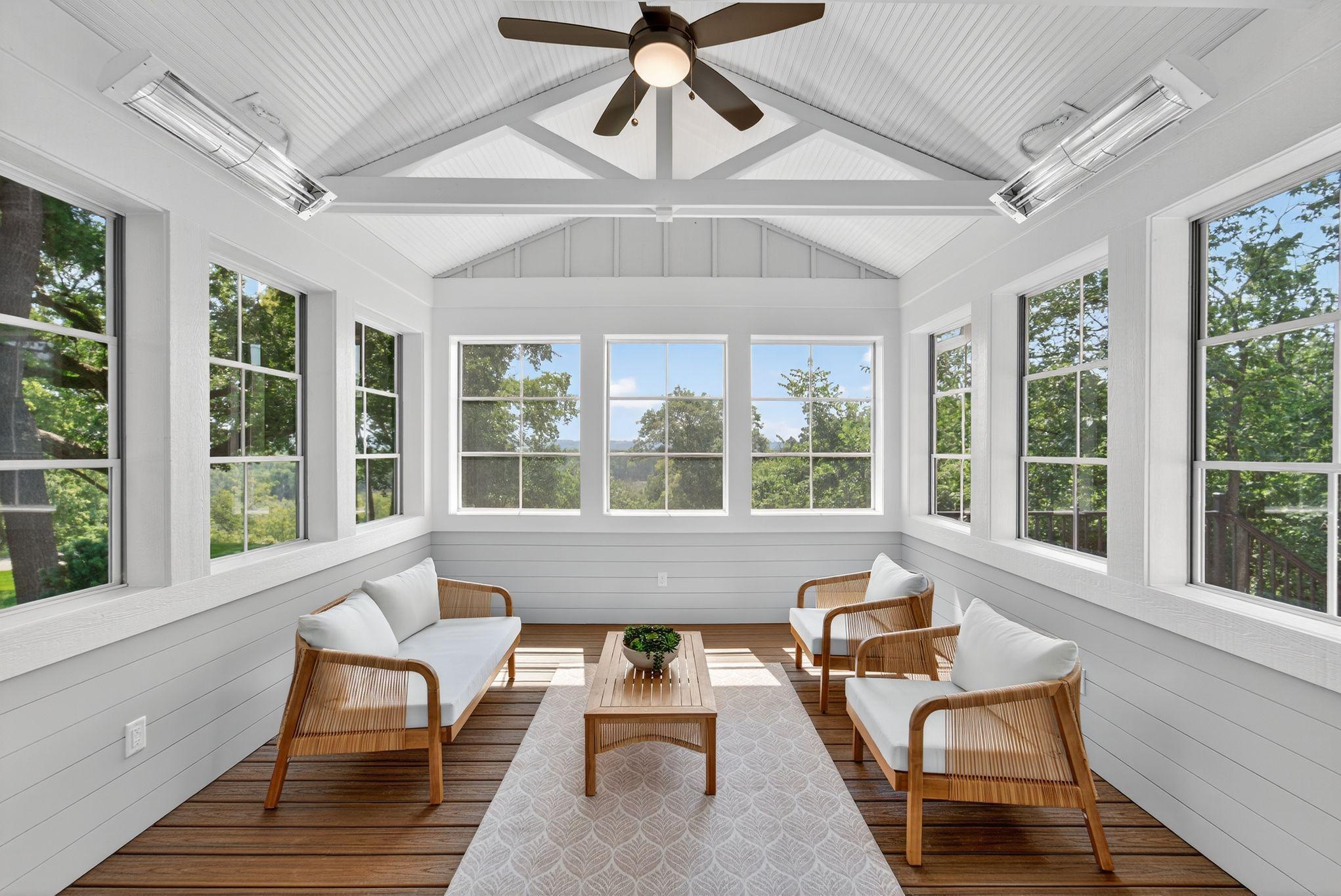11000 HUMBOLDT AVENUE
11000 Humboldt Avenue, Minneapolis (Bloomington), 55431, MN
-
Price: $1,195,000
-
Status type: For Sale
-
Neighborhood: Ryan Estates 2nd Addition
Bedrooms: 3
Property Size :3564
-
Listing Agent: NST16688,NST51671
-
Property type : Single Family Residence
-
Zip code: 55431
-
Street: 11000 Humboldt Avenue
-
Street: 11000 Humboldt Avenue
Bathrooms: 3
Year: 2025
Listing Brokerage: Ryan Real Estate Co.
FEATURES
- Refrigerator
- Microwave
- Exhaust Fan
- Dishwasher
- Disposal
- Cooktop
- Wall Oven
- Air-To-Air Exchanger
- Gas Water Heater
- Stainless Steel Appliances
DETAILS
Stunning Home with Breathtaking Views of the Minnesota River in Bloomington! Experience unparalleled natural beauty in this new custom rambler, perfectly situated on a bluff overlooking the picturesque Minnesota River. Enjoy the ever-changing seasonal vistas and the diverse wildlife that this prime location offers. This beautifully designed home is complete and landscaped, making it a perfect opportunity for those seeking tranquility and elegance. Introducing the award-winning Kasey Rambler Model by OneTenTen Homes, this remarkable property features three spacious bedrooms and three well-appointed bathrooms, custom-designed to maximize the unique charm of this one-of-a-kind homesite in Bloomington, MN. Step into the vaulted great room, where an abundance of natural light creates a warm and inviting ambiance. The seamless transition between indoor and outdoor living is enhanced by a delightful sun porch, which boasts a fully finished interior and collapsible windows, allowing you to enjoy the gentle breeze and stunning views. The gourmet kitchen is a very large, complete with a generous walk-in pantry and extensive custom cabinetry that adds both functionality and elegance. The primary suite is a true retreat, offering sweeping views and a luxurious bathroom featuring a custom walk-in shower and a dedicated makeup desk. The finished lower level is designed for both comfort and entertainment, showcasing a second fireplace and a walk-up wet bar, perfect for hosting gatherings or enjoying cozy evenings at home. Throughout the residence, locally crafted custom cabinets offer an added touch of sophistication, making this new home a truly unique opportunity. In addition to this exceptional model, other designs, homesites, and Quick Move-In homes may be available in surrounding communities. Don’t miss your chance to own a piece of paradise in Bloomington—schedule a private tour today!
INTERIOR
Bedrooms: 3
Fin ft² / Living Area: 3564 ft²
Below Ground Living: 1574ft²
Bathrooms: 3
Above Ground Living: 1990ft²
-
Basement Details: Daylight/Lookout Windows, Drain Tiled, Finished, Full, Concrete, Sump Basket, Sump Pump,
Appliances Included:
-
- Refrigerator
- Microwave
- Exhaust Fan
- Dishwasher
- Disposal
- Cooktop
- Wall Oven
- Air-To-Air Exchanger
- Gas Water Heater
- Stainless Steel Appliances
EXTERIOR
Air Conditioning: Central Air
Garage Spaces: 3
Construction Materials: N/A
Foundation Size: 1990ft²
Unit Amenities:
-
- Kitchen Window
- Porch
- Hardwood Floors
- Ceiling Fan(s)
- Walk-In Closet
- Vaulted Ceiling(s)
- Washer/Dryer Hookup
- In-Ground Sprinkler
- Paneled Doors
- Kitchen Center Island
- Wet Bar
- Tile Floors
- Main Floor Primary Bedroom
- Primary Bedroom Walk-In Closet
Heating System:
-
- Forced Air
ROOMS
| Main | Size | ft² |
|---|---|---|
| Living Room | 15x17 | 225 ft² |
| Dining Room | 13x13 | 169 ft² |
| Kitchen | 13x15 | 169 ft² |
| Bedroom 1 | 15x15 | 225 ft² |
| Den | 11x13 | 121 ft² |
| Three Season Porch | 13x15 | 169 ft² |
| Lower | Size | ft² |
|---|---|---|
| Family Room | 33x20 | 1089 ft² |
| Bedroom 2 | 13x18 | 169 ft² |
| Bedroom 3 | 18x14 | 324 ft² |
LOT
Acres: N/A
Lot Size Dim.: Irregular
Longitude: 44.804
Latitude: -93.299
Zoning: Residential-Single Family
FINANCIAL & TAXES
Tax year: 2025
Tax annual amount: $4,558
MISCELLANEOUS
Fuel System: N/A
Sewer System: City Sewer/Connected
Water System: City Water/Connected
ADDITIONAL INFORMATION
MLS#: NST7790074
Listing Brokerage: Ryan Real Estate Co.

ID: 4015495
Published: August 18, 2025
Last Update: August 18, 2025
Views: 1






