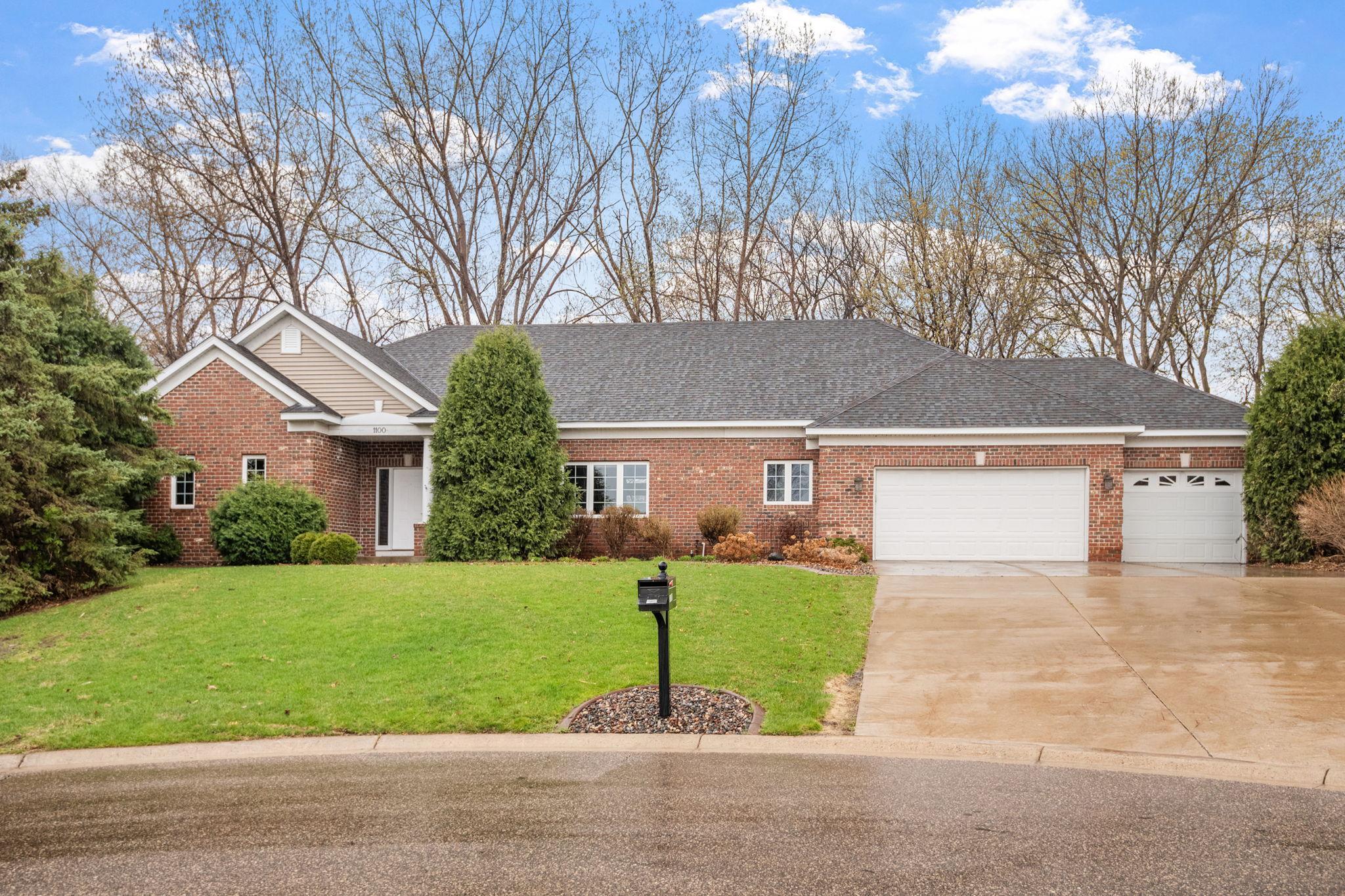1100 BENT TREE HILLS DRIVE
1100 Bent Tree Hills Drive, New Brighton, 55112, MN
-
Price: $635,000
-
Status type: For Sale
-
City: New Brighton
-
Neighborhood: N/A
Bedrooms: 4
Property Size :3786
-
Listing Agent: NST25792,NST56265
-
Property type : Single Family Residence
-
Zip code: 55112
-
Street: 1100 Bent Tree Hills Drive
-
Street: 1100 Bent Tree Hills Drive
Bathrooms: 3
Year: 1994
Listing Brokerage: Exp Realty, LLC.
FEATURES
- Range
- Refrigerator
- Washer
- Dryer
- Microwave
- Dishwasher
- Water Softener Owned
- Disposal
- Central Vacuum
DETAILS
Welcome to this beautifully built brick front executive rambler, nestled in a neighborhood served by the award-winning Mounds View School District. Designed for comfortable living, the home features soaring ceilings, a flowing open layout, and enough space for everyone to feel right at home. The main level includes a sun-filled family room, a wonderful porch, and a spacious primary suite with a full en suite bath and walk-in closet. The heart of the home—a warm, welcoming kitchen and dining area—is perfect for hosting family and friends. The walk-out lower level offers even more room with three generous bedrooms, a second family room, and a cozy fireplace to gather around. With a three-car garage and a timeless brick exterior, this home combines style, function, and location. Just minutes from parks, trails, dining, and major highways—this is a home you'll be proud to call your own.
INTERIOR
Bedrooms: 4
Fin ft² / Living Area: 3786 ft²
Below Ground Living: 1800ft²
Bathrooms: 3
Above Ground Living: 1986ft²
-
Basement Details: Daylight/Lookout Windows, Egress Window(s), Finished, Full, Storage Space, Sump Pump, Walkout,
Appliances Included:
-
- Range
- Refrigerator
- Washer
- Dryer
- Microwave
- Dishwasher
- Water Softener Owned
- Disposal
- Central Vacuum
EXTERIOR
Air Conditioning: Central Air
Garage Spaces: 3
Construction Materials: N/A
Foundation Size: 1987ft²
Unit Amenities:
-
- Patio
- Kitchen Window
- Deck
- Porch
- Natural Woodwork
- Hardwood Floors
- Sun Room
- Walk-In Closet
- Washer/Dryer Hookup
- Kitchen Center Island
- Tile Floors
- Main Floor Primary Bedroom
- Primary Bedroom Walk-In Closet
Heating System:
-
- Forced Air
ROOMS
| Main | Size | ft² |
|---|---|---|
| Living Room | 19 x 16 | 361 ft² |
| Dining Room | 16 x 12 | 256 ft² |
| Kitchen | 12 x 11 | 144 ft² |
| Office | 12 x 11 | 144 ft² |
| Bedroom 1 | 17 x 12 | 289 ft² |
| Porch | 12 x 12 | 144 ft² |
| Primary Bathroom | 12 x 11 | 144 ft² |
| Laundry | 16 x 06 | 256 ft² |
| Foyer | 10x06 | 100 ft² |
| Lower | Size | ft² |
|---|---|---|
| Bedroom 2 | 17 x 12 | 289 ft² |
| Bedroom 3 | 16 x 11 | 256 ft² |
| Bedroom 4 | 17 x 11 | 289 ft² |
| Family Room | 33 x 18 | 1089 ft² |
LOT
Acres: N/A
Lot Size Dim.: 86 x 151
Longitude: 45.067
Latitude: -93.2271
Zoning: Residential-Single Family
FINANCIAL & TAXES
Tax year: 2024
Tax annual amount: $8,860
MISCELLANEOUS
Fuel System: N/A
Sewer System: City Sewer/Connected
Water System: City Water/Connected
ADITIONAL INFORMATION
MLS#: NST7721797
Listing Brokerage: Exp Realty, LLC.

ID: 3550124
Published: April 25, 2025
Last Update: April 25, 2025
Views: 8






