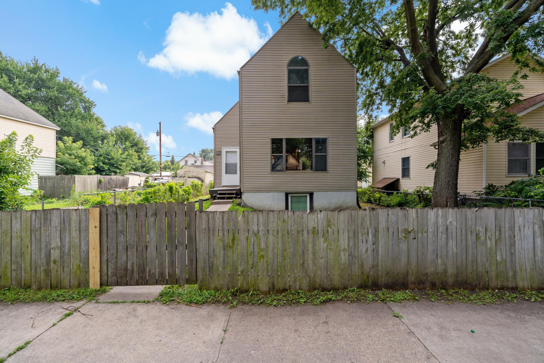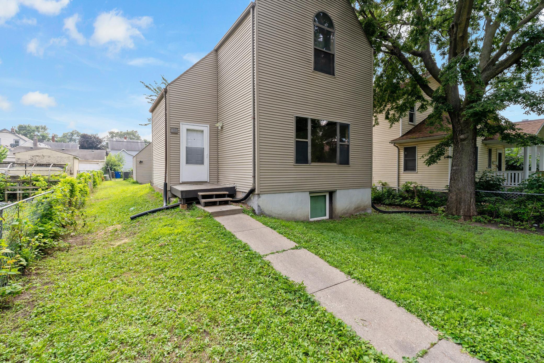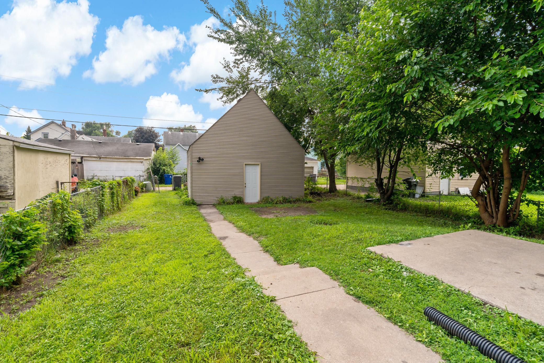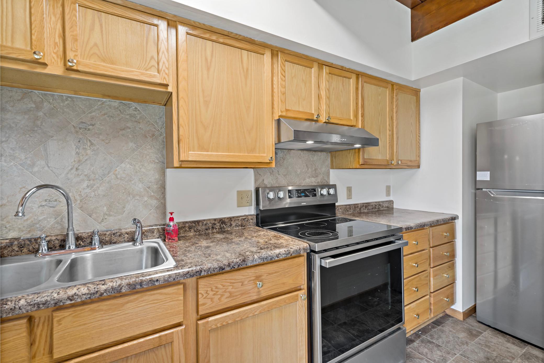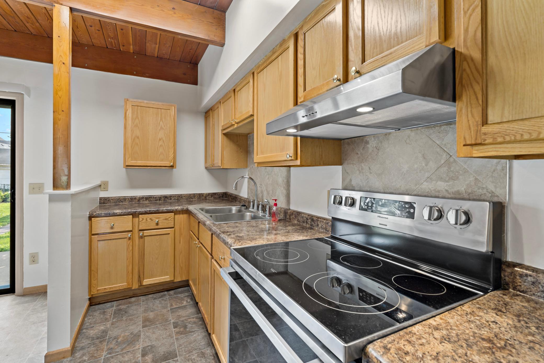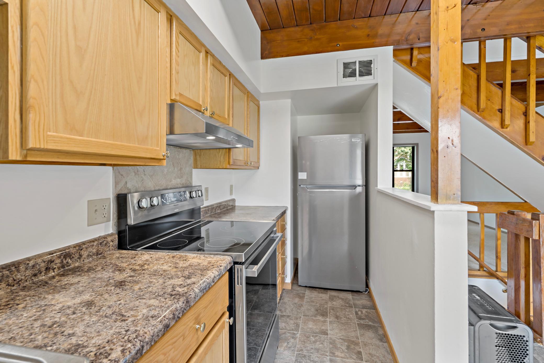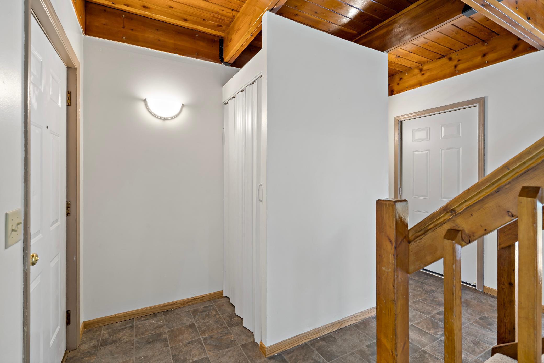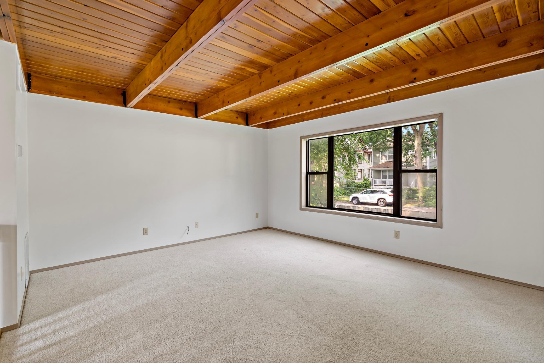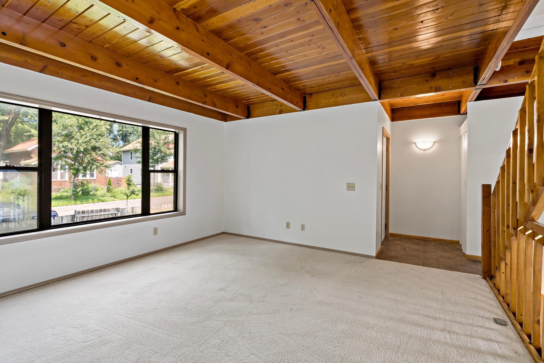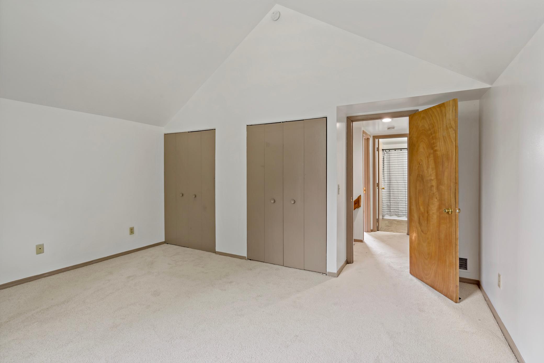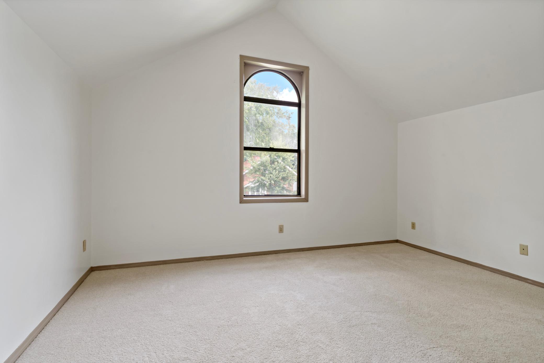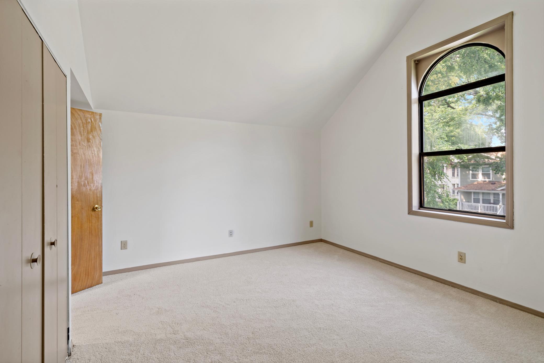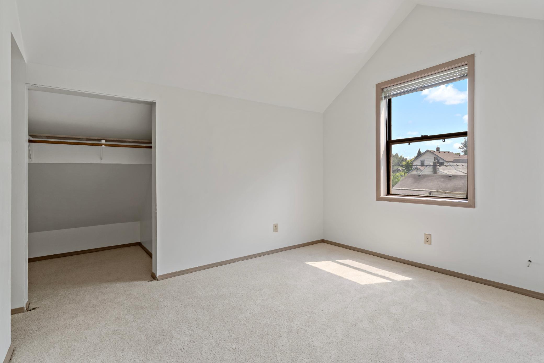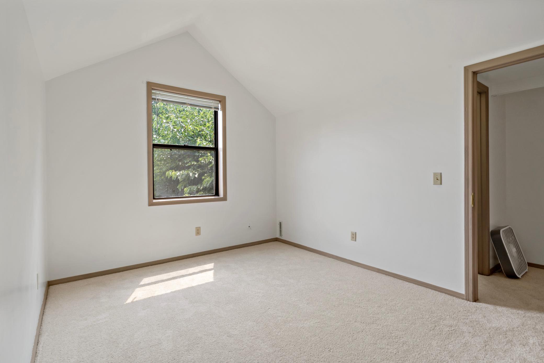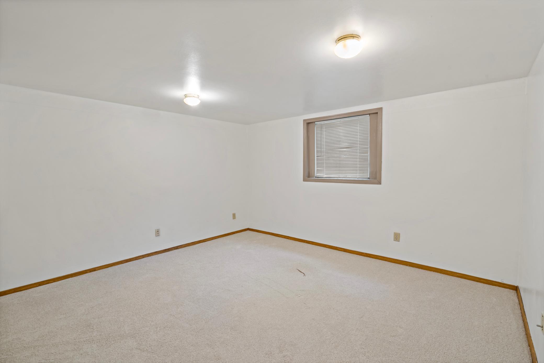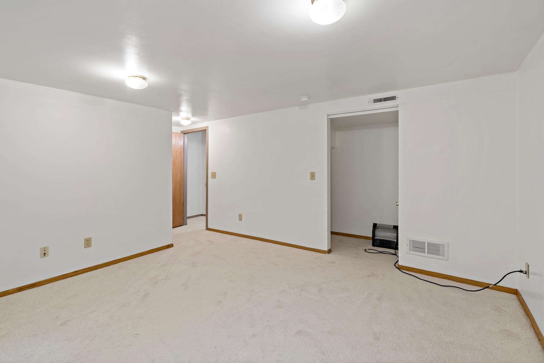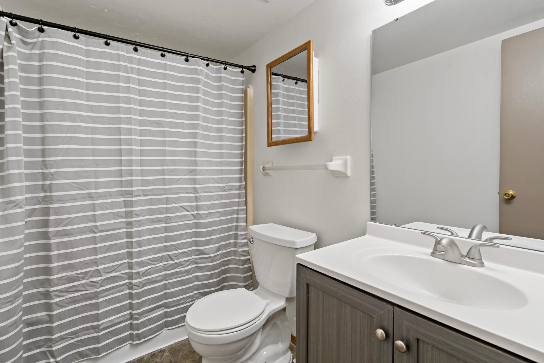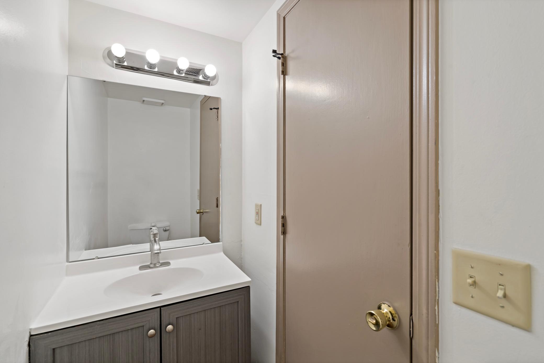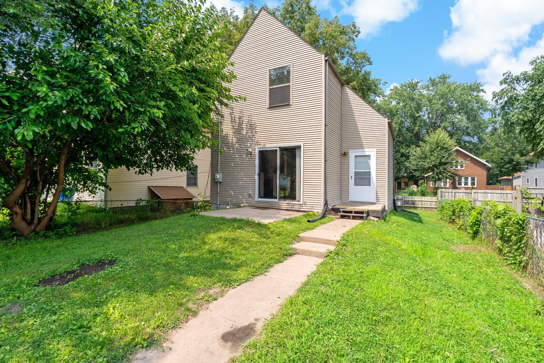110 WINNIPEG AVENUE
110 Winnipeg Avenue, Saint Paul, 55117, MN
-
Price: $236,000
-
Status type: For Sale
-
City: Saint Paul
-
Neighborhood: North End
Bedrooms: 3
Property Size :1515
-
Listing Agent: NST14360,NST102510
-
Property type : Single Family Residence
-
Zip code: 55117
-
Street: 110 Winnipeg Avenue
-
Street: 110 Winnipeg Avenue
Bathrooms: 2
Year: 1988
Listing Brokerage: Imagine Realty
FEATURES
- Range
- Refrigerator
- Exhaust Fan
- Gas Water Heater
- ENERGY STAR Qualified Appliances
- Stainless Steel Appliances
- Chandelier
DETAILS
Must see 1988 Two Story, 3 bedrooms, 2 bathrooms, 2 stall detached garage. Open floor plan with beautiful tongue and grove wood ceiling on entire main floor. Newly remodeled kitchen with all new stainless-steel appliances. New carpeting and new paint throughout. Updated bathrooms with new laminated floor in basement bathroom. High vaulted ceiling in upstairs bedrooms. Spacious two car detached garage. Convenient location to enjoy all that St. Paul has to offer. Home is move in ready!
INTERIOR
Bedrooms: 3
Fin ft² / Living Area: 1515 ft²
Below Ground Living: 421ft²
Bathrooms: 2
Above Ground Living: 1094ft²
-
Basement Details: Block, Finished, Full, Storage Space,
Appliances Included:
-
- Range
- Refrigerator
- Exhaust Fan
- Gas Water Heater
- ENERGY STAR Qualified Appliances
- Stainless Steel Appliances
- Chandelier
EXTERIOR
Air Conditioning: None
Garage Spaces: 2
Construction Materials: N/A
Foundation Size: 575ft²
Unit Amenities:
-
- Patio
- Natural Woodwork
- Hardwood Floors
- Vaulted Ceiling(s)
- Washer/Dryer Hookup
- City View
- Tile Floors
Heating System:
-
- Forced Air
ROOMS
| Main | Size | ft² |
|---|---|---|
| Living Room | 15x14 | 225 ft² |
| Dining Room | 9x12 | 81 ft² |
| Kitchen | 5x15 | 25 ft² |
| Foyer | 6x4 | 36 ft² |
| Upper | Size | ft² |
|---|---|---|
| Bedroom 1 | 15x11 | 225 ft² |
| Bedroom 2 | 9x12 | 81 ft² |
| Lower | Size | ft² |
|---|---|---|
| Bedroom 3 | 13x13 | 169 ft² |
| Utility Room | 13x8 | 169 ft² |
LOT
Acres: N/A
Lot Size Dim.: 39x122x40x122
Longitude: 44.9672
Latitude: -93.1046
Zoning: Residential-Single Family
FINANCIAL & TAXES
Tax year: 2025
Tax annual amount: $3,992
MISCELLANEOUS
Fuel System: N/A
Sewer System: City Sewer - In Street
Water System: City Water/Connected
ADDITIONAL INFORMATION
MLS#: NST7780405
Listing Brokerage: Imagine Realty

ID: 3971648
Published: August 07, 2025
Last Update: August 07, 2025
Views: 1


