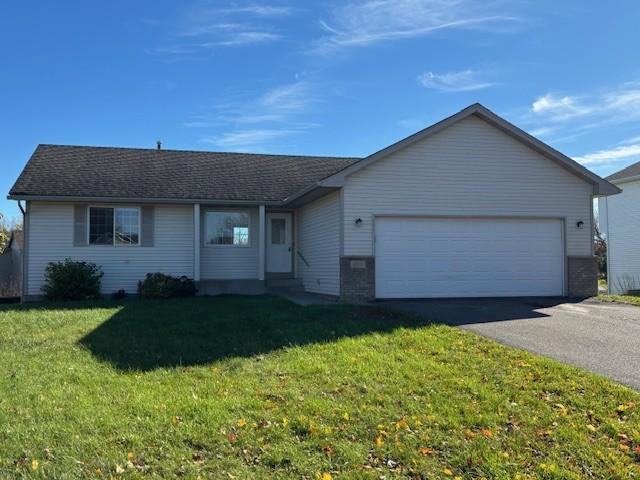110 SUMMERFIELD DRIVE
110 Summerfield Drive, Waverly, 55390, MN
-
Price: $299,900
-
Status type: For Sale
-
City: Waverly
-
Neighborhood: Summerfields
Bedrooms: 2
Property Size :1152
-
Listing Agent: NST16633,NST41997
-
Property type : Single Family Residence
-
Zip code: 55390
-
Street: 110 Summerfield Drive
-
Street: 110 Summerfield Drive
Bathrooms: 2
Year: 2000
Listing Brokerage: Coldwell Banker Burnet
FEATURES
- Range
- Refrigerator
- Washer
- Dryer
- Microwave
- Exhaust Fan
- Dishwasher
- Water Softener Owned
- Disposal
- Gas Water Heater
DETAILS
Walkout Rambler to South and East with 12x12 Deck and Stairs Overlooking Pond / Wetlands and Walking Path...Two Bedrooms on the Main Level. Both with walk-in closets. Balance of main floor is open with large rooms and excellent light. Stairway to unfinished Lower Level is Turned and Open...Finished 1/2 Bath down. All appliances Stay including Washer and Dryer. Generous sized Double Attached Garage. Easy and convenient location in quiet location.
INTERIOR
Bedrooms: 2
Fin ft² / Living Area: 1152 ft²
Below Ground Living: 32ft²
Bathrooms: 2
Above Ground Living: 1120ft²
-
Basement Details: Block, Daylight/Lookout Windows, Drain Tiled, Egress Window(s), Full, Sump Basket, Sump Pump, Unfinished, Walkout,
Appliances Included:
-
- Range
- Refrigerator
- Washer
- Dryer
- Microwave
- Exhaust Fan
- Dishwasher
- Water Softener Owned
- Disposal
- Gas Water Heater
EXTERIOR
Air Conditioning: Central Air
Garage Spaces: 2
Construction Materials: N/A
Foundation Size: 1120ft²
Unit Amenities:
-
- Kitchen Window
- Deck
- Natural Woodwork
- Washer/Dryer Hookup
- Cable
- Main Floor Primary Bedroom
- Primary Bedroom Walk-In Closet
Heating System:
-
- Forced Air
ROOMS
| Main | Size | ft² |
|---|---|---|
| Living Room | 15.6 x 14 | 241.8 ft² |
| Dining Room | 11.6 x 10 | 133.4 ft² |
| Kitchen | 12 x 10 | 144 ft² |
| Informal Dining Room | n/a | 0 ft² |
| Bedroom 1 | 14 x 11.6 | 161 ft² |
| Bedroom 2 | 10 x 10 | 100 ft² |
| Deck | 12 x 12 | 144 ft² |
| Lower | Size | ft² |
|---|---|---|
| Bathroom | 5.5 x 5 | 29.79 ft² |
LOT
Acres: N/A
Lot Size Dim.: 75x125
Longitude: 45.0631
Latitude: -93.9756
Zoning: Residential-Single Family
FINANCIAL & TAXES
Tax year: 2025
Tax annual amount: $2,955
MISCELLANEOUS
Fuel System: N/A
Sewer System: City Sewer/Connected
Water System: City Water/Connected
ADDITIONAL INFORMATION
MLS#: NST7824201
Listing Brokerage: Coldwell Banker Burnet

ID: 4272851
Published: December 31, 1969
Last Update: November 07, 2025
Views: 2






