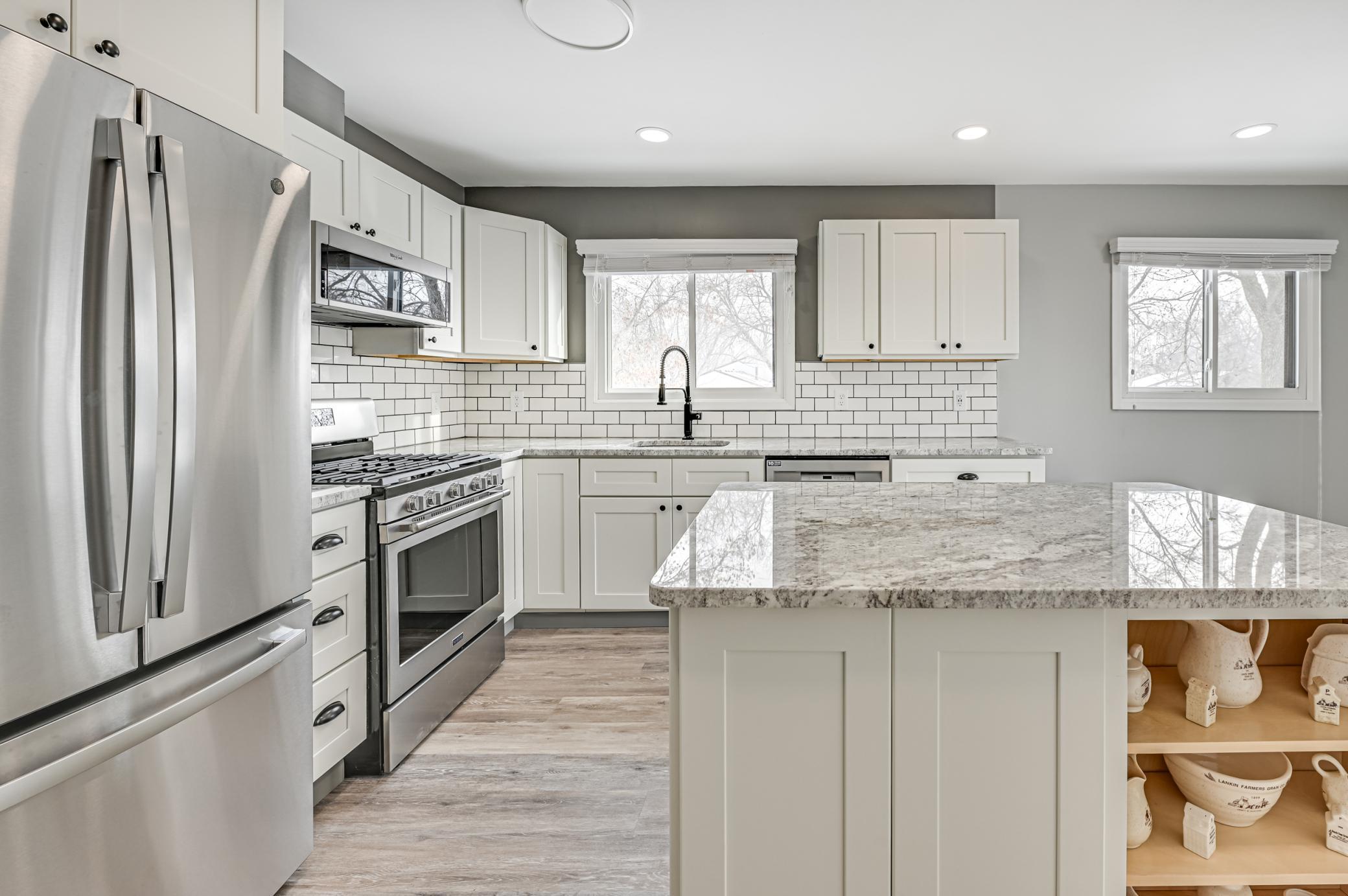110 EAGLE LAKE DRIVE
110 Eagle Lake Drive, Maple Grove, 55369, MN
-
Price: $295,000
-
Status type: For Sale
-
City: Maple Grove
-
Neighborhood: Townhouse Village At Eagle Lake 6th Add
Bedrooms: 3
Property Size :1536
-
Listing Agent: NST16256,NST61835
-
Property type : Townhouse Side x Side
-
Zip code: 55369
-
Street: 110 Eagle Lake Drive
-
Street: 110 Eagle Lake Drive
Bathrooms: 2
Year: 1975
Listing Brokerage: RE/MAX Results
FEATURES
- Range
- Refrigerator
- Washer
- Dryer
- Microwave
- Exhaust Fan
- Dishwasher
- Water Softener Owned
- Humidifier
- Gas Water Heater
- ENERGY STAR Qualified Appliances
- Stainless Steel Appliances
DETAILS
Turn-key townhouse in demand Maple Grove! Super convenient location south of 694 ready to go from top to bottom. Tons of updates throughout! Renovated and expanded kitchen with energy star stainless steel appliances, granite counters, expansive island with voluminous storage. Kitchen has a healthy sized dining area that opens up to an expansive 12x24 deck over the garage with new EPDM flat rubber membrane roof. Deck and roof new in 2025. New Water Heater and updated furnace. New bedroom doors, carpet and trim in the upper level bedrooms and a new egress window installed in the lower level which can be used as a 3rd bedroom. New Paint throughout. Both bathrooms have been updated and feature newer flooring and fixtures. Eagle Lake townhomes have wonderful amenities! You'll be amazed by the Private Pool with facilities building, dedicated tennis, pickle ball & basketball courts, deeded access to Eagle Lake with dock access and more. Pets and annual rentals are welcomed with minimal restrictions. Find your new home at Eagle Lake Townhomes!
INTERIOR
Bedrooms: 3
Fin ft² / Living Area: 1536 ft²
Below Ground Living: 576ft²
Bathrooms: 2
Above Ground Living: 960ft²
-
Basement Details: Block, Daylight/Lookout Windows, Drain Tiled, Egress Window(s), Finished,
Appliances Included:
-
- Range
- Refrigerator
- Washer
- Dryer
- Microwave
- Exhaust Fan
- Dishwasher
- Water Softener Owned
- Humidifier
- Gas Water Heater
- ENERGY STAR Qualified Appliances
- Stainless Steel Appliances
EXTERIOR
Air Conditioning: Central Air
Garage Spaces: 2
Construction Materials: N/A
Foundation Size: 960ft²
Unit Amenities:
-
- Deck
- Walk-In Closet
- Washer/Dryer Hookup
- Kitchen Center Island
Heating System:
-
- Forced Air
ROOMS
| Upper | Size | ft² |
|---|---|---|
| Kitchen | 12x12 | 144 ft² |
| Dining Room | 12x8 | 144 ft² |
| Living Room | 15x12 | 225 ft² |
| Bedroom 1 | 15x11 | 225 ft² |
| Bedroom 2 | 11x10 | 121 ft² |
| Lower | Size | ft² |
|---|---|---|
| Laundry | 10x7 | 100 ft² |
| Family Room | 11x12 | 121 ft² |
| Bedroom 3 | 11x12 | 121 ft² |
| Storage | 7x8 | 49 ft² |
LOT
Acres: N/A
Lot Size Dim.: 29x73
Longitude: 45.0735
Latitude: -93.424
Zoning: Residential-Single Family
FINANCIAL & TAXES
Tax year: 2025
Tax annual amount: $2,923
MISCELLANEOUS
Fuel System: N/A
Sewer System: City Sewer/Connected
Water System: City Water/Connected
ADDITIONAL INFORMATION
MLS#: NST7777305
Listing Brokerage: RE/MAX Results

ID: 3946767
Published: July 31, 2025
Last Update: July 31, 2025
Views: 1






