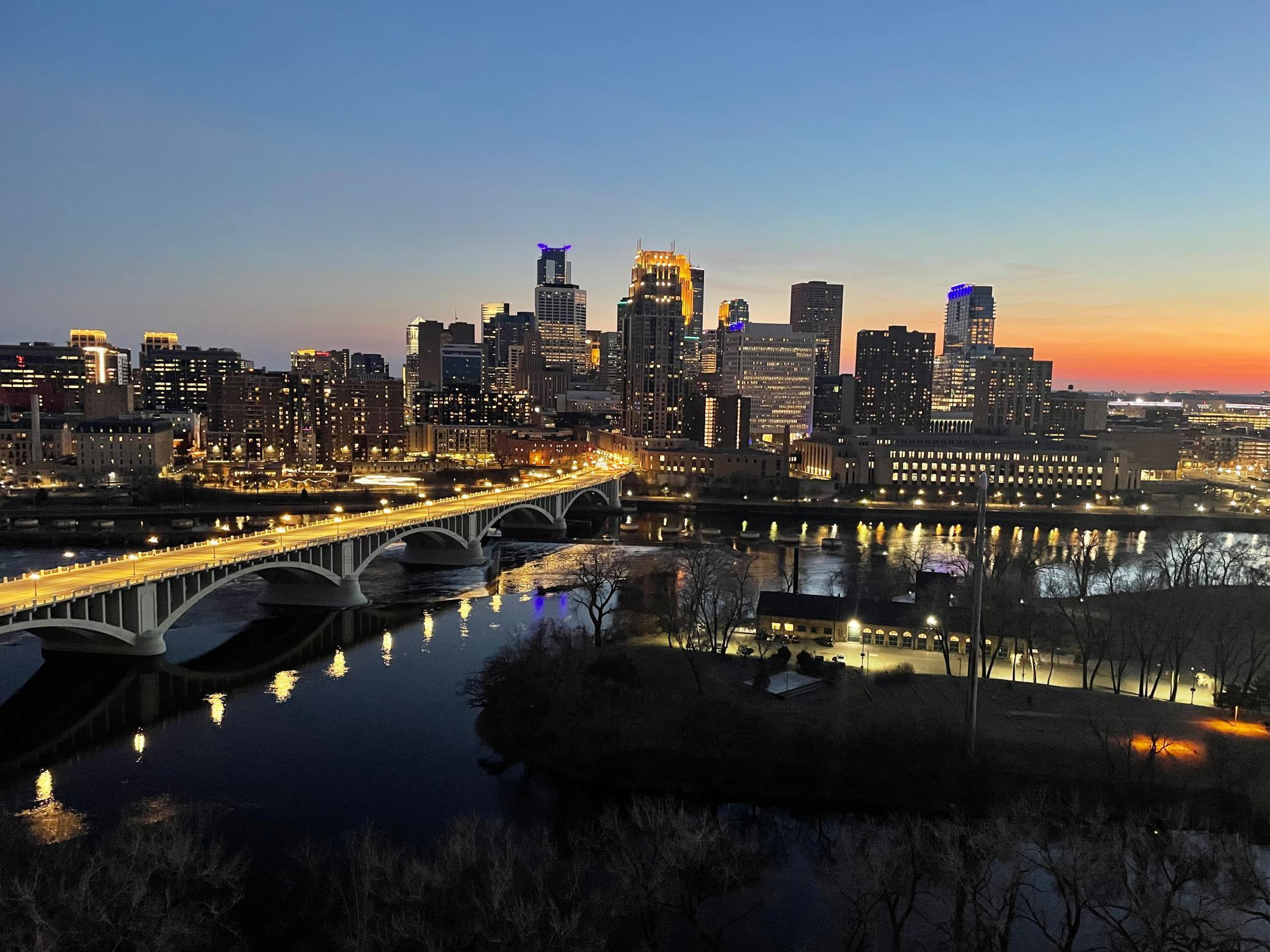110 BANK STREET
110 Bank Street, Minneapolis, 55414, MN
-
Price: $820,000
-
Status type: For Sale
-
City: Minneapolis
-
Neighborhood: Nicollet Island - East Bank
Bedrooms: 2
Property Size :1536
-
Listing Agent: NST14976,NST104084
-
Property type : High Rise
-
Zip code: 55414
-
Street: 110 Bank Street
-
Street: 110 Bank Street
Bathrooms: 2
Year: 1986
Listing Brokerage: American Home Realty Co
FEATURES
- Refrigerator
- Washer
- Dryer
- Microwave
- Exhaust Fan
- Dishwasher
- Disposal
- Cooktop
- Wall Oven
- Wine Cooler
- Stainless Steel Appliances
DETAILS
A rare release in La Rive’s coveted "02" stack with five-star amenities and iconic panoramic views. Step into luxury high above the Mississippi in this exceptional 19th-floor residence, offering front-row, unobstructed views of the downtown skyline, St. Anthony Falls, the Stone Arch Bridge, Nicollet Island, U.S. Bank Stadium, and the river. Meticulously renovated in 2019 with high-end finishes, the home features an open-concept layout and engineered hardwood floors throughout the main living area. The kitchen showcases granite countertops, custom Shaker cabinetry (dovetail, soft-close), a Blanco granite-composite sink, newer black stainless appliances, a full-height dual-zone wine refrigerator, and a beverage bar with a second fridge. The living area is anchored by a stacked-stone feature wall with a striking built-in electric fireplace. Motorized blinds in the living area let you adjust natural light with ease. Both bedrooms offer skyline and river views. The primary bedroom is a private retreat with separate closets and an en suite bathroom featuring a double-sink quartz vanity and a fully tiled shower and floor. An in-unit, separate laundry room provides a newer washer and dryer, utility sink, and custom cabinetry. Two oversized, adjacent parking stalls (G81 & G82) in the heated garage are included, with step-free elevator access (no stairs). La Rive’s amenities elevate daily living: 24-hour concierge, guest suite, pool, hot tub, sauna, steam room, fitness center, party room, community terrace with grilling station, library/conference room, and heated guest parking.
INTERIOR
Bedrooms: 2
Fin ft² / Living Area: 1536 ft²
Below Ground Living: N/A
Bathrooms: 2
Above Ground Living: 1536ft²
-
Basement Details: None,
Appliances Included:
-
- Refrigerator
- Washer
- Dryer
- Microwave
- Exhaust Fan
- Dishwasher
- Disposal
- Cooktop
- Wall Oven
- Wine Cooler
- Stainless Steel Appliances
EXTERIOR
Air Conditioning: Central Air
Garage Spaces: 2
Construction Materials: N/A
Foundation Size: 1536ft²
Unit Amenities:
-
- Kitchen Window
- Balcony
- Panoramic View
- City View
- Main Floor Primary Bedroom
Heating System:
-
- Forced Air
ROOMS
| Main | Size | ft² |
|---|---|---|
| Kitchen | 15 x 9.5 | 141.25 ft² |
| Family Room | 14.5 x 11 | 209.04 ft² |
| Living Room | 16 x 17 | 256 ft² |
| Informal Dining Room | 16 x 10 | 256 ft² |
| Bedroom 1 | 15 x 16.5 | 246.25 ft² |
| Bedroom 2 | 11 x 15.5 | 169.58 ft² |
| Primary Bathroom | 14 x 8 | 196 ft² |
| Bathroom | 8 x 7 | 64 ft² |
| Laundry | 7 x 5.5 | 37.92 ft² |
| Deck | 7 x 14 | 49 ft² |
LOT
Acres: N/A
Lot Size Dim.: N/A
Longitude: 44.9858
Latitude: -93.2574
Zoning: Residential-Single Family
FINANCIAL & TAXES
Tax year: 2025
Tax annual amount: $9,430
MISCELLANEOUS
Fuel System: N/A
Sewer System: City Sewer/Connected
Water System: City Water/Connected
ADDITIONAL INFORMATION
MLS#: NST7789231
Listing Brokerage: American Home Realty Co

ID: 4043961
Published: August 27, 2025
Last Update: August 27, 2025
Views: 1






