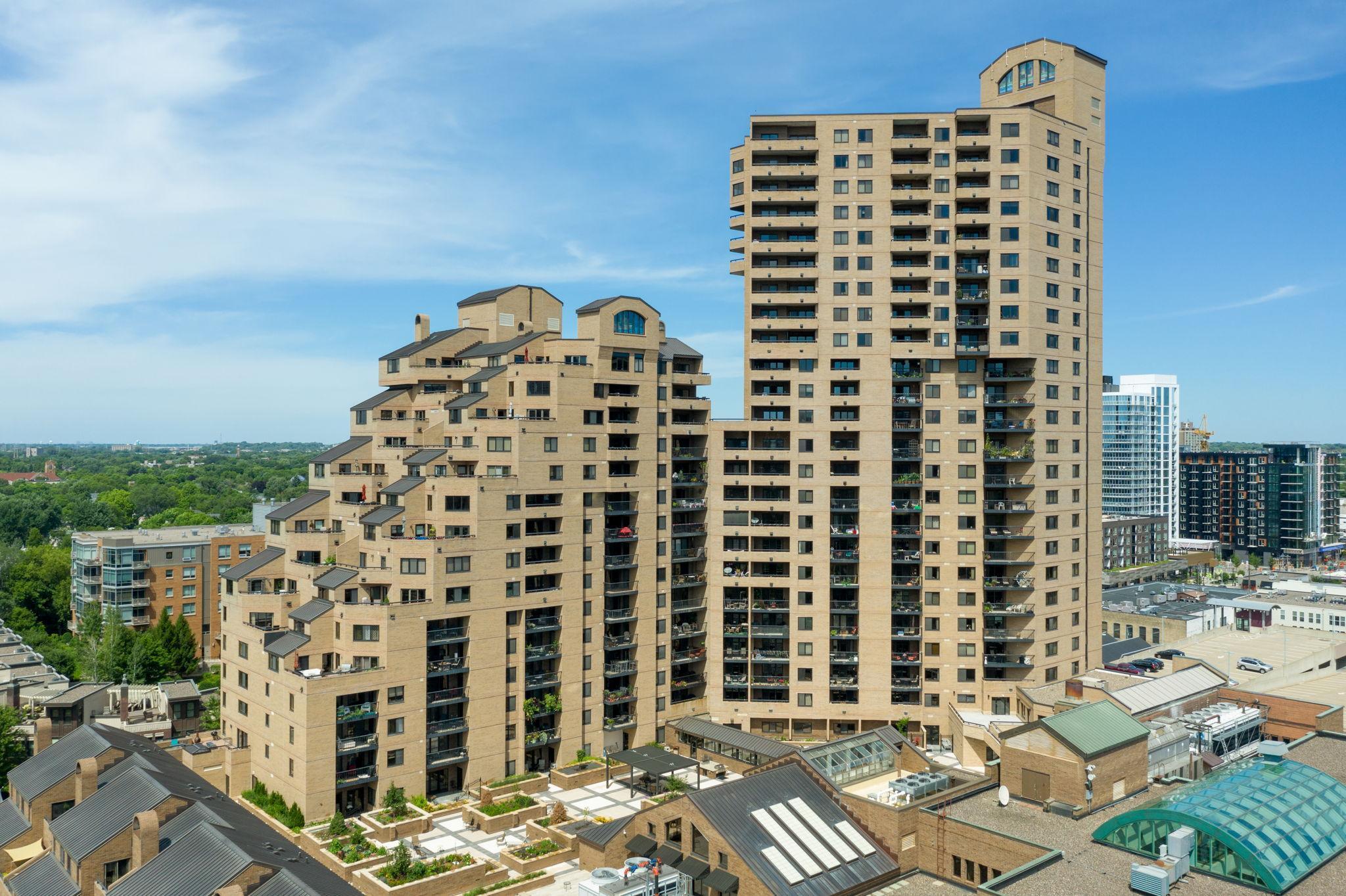110 1ST AVENUE
110 1st Avenue, Minneapolis, 55413, MN
-
Price: $434,900
-
Status type: For Sale
-
City: Minneapolis
-
Neighborhood: Nicollet Island - East Bank
Bedrooms: 2
Property Size :1878
-
Listing Agent: NST16638,NST67304
-
Property type : High Rise
-
Zip code: 55413
-
Street: 110 1st Avenue
-
Street: 110 1st Avenue
Bathrooms: 2
Year: 1983
Listing Brokerage: Coldwell Banker Burnet
FEATURES
- Range
- Refrigerator
- Washer
- Dryer
- Exhaust Fan
- Dishwasher
DETAILS
Sky-high downtown views, privacy, and elegance. Perched on the 10th floor in the Falls Tower—part of the coveted Falls Pinnacle—on the cusp of Northeast and in the heart of Downtown Minneapolis, this sprawling two-bedroom, two-bathroom home is the epitome of urban living, offering sophistication, comfort, and breathtaking views from every room. Rarely does a Minneapolis home of this magnitude and uniqueness become available, with captivating south, east, and west-facing views that provide a constant dance of sunrises, sunsets, and a radiant backdrop throughout the day. Two balconies allow you to unwind and savor the panorama—a seamless extension of the living space where you can immerse yourself in the beauty of the city from above. The warm and inviting casual dining area, along with an additional breakfast bar, allows you to enjoy meals with awe-inspiring vistas, turning every bite into a scenic delight. Host elegant formal dinner parties in the informal dining area of the expansive living space. Be ready for river views that fill mornings and nights with enchanting sights. The walk-in closet is sure to excite, featuring large customized built-ins that redefine the concept of ample storage. The thoughtful layout ensures privacy for both bedrooms, each boasting showcase east-facing views that beautifully frame the city. Central AC and an in-unit laundry room offer the ultimate convenience. The Falls is a full-time luxury building offering premium amenities—this enclave of Minneapolis is surrounded by grassy knolls, playgrounds, basketball and hockey courts, dog parks, and the highly desirable waterfront walkway just steps from the iconic Stone Arch Bridge. Nearby, a plethora of recreation options awaits. Two parking spaces are included with this offering—an uncommon and valuable bonus.
INTERIOR
Bedrooms: 2
Fin ft² / Living Area: 1878 ft²
Below Ground Living: N/A
Bathrooms: 2
Above Ground Living: 1878ft²
-
Basement Details: None,
Appliances Included:
-
- Range
- Refrigerator
- Washer
- Dryer
- Exhaust Fan
- Dishwasher
EXTERIOR
Air Conditioning: Central Air
Garage Spaces: 2
Construction Materials: N/A
Foundation Size: 1878ft²
Unit Amenities:
-
- Deck
- Washer/Dryer Hookup
- City View
- Main Floor Primary Bedroom
Heating System:
-
- Forced Air
LOT
Acres: N/A
Lot Size Dim.: N/A
Longitude: 44.9879
Latitude: -93.2589
Zoning: Residential-Multi-Family
FINANCIAL & TAXES
Tax year: 2025
Tax annual amount: $4,650
MISCELLANEOUS
Fuel System: N/A
Sewer System: City Sewer/Connected
Water System: City Water/Connected
ADDITIONAL INFORMATION
MLS#: NST7768592
Listing Brokerage: Coldwell Banker Burnet

ID: 3857260
Published: July 04, 2025
Last Update: July 04, 2025
Views: 5






