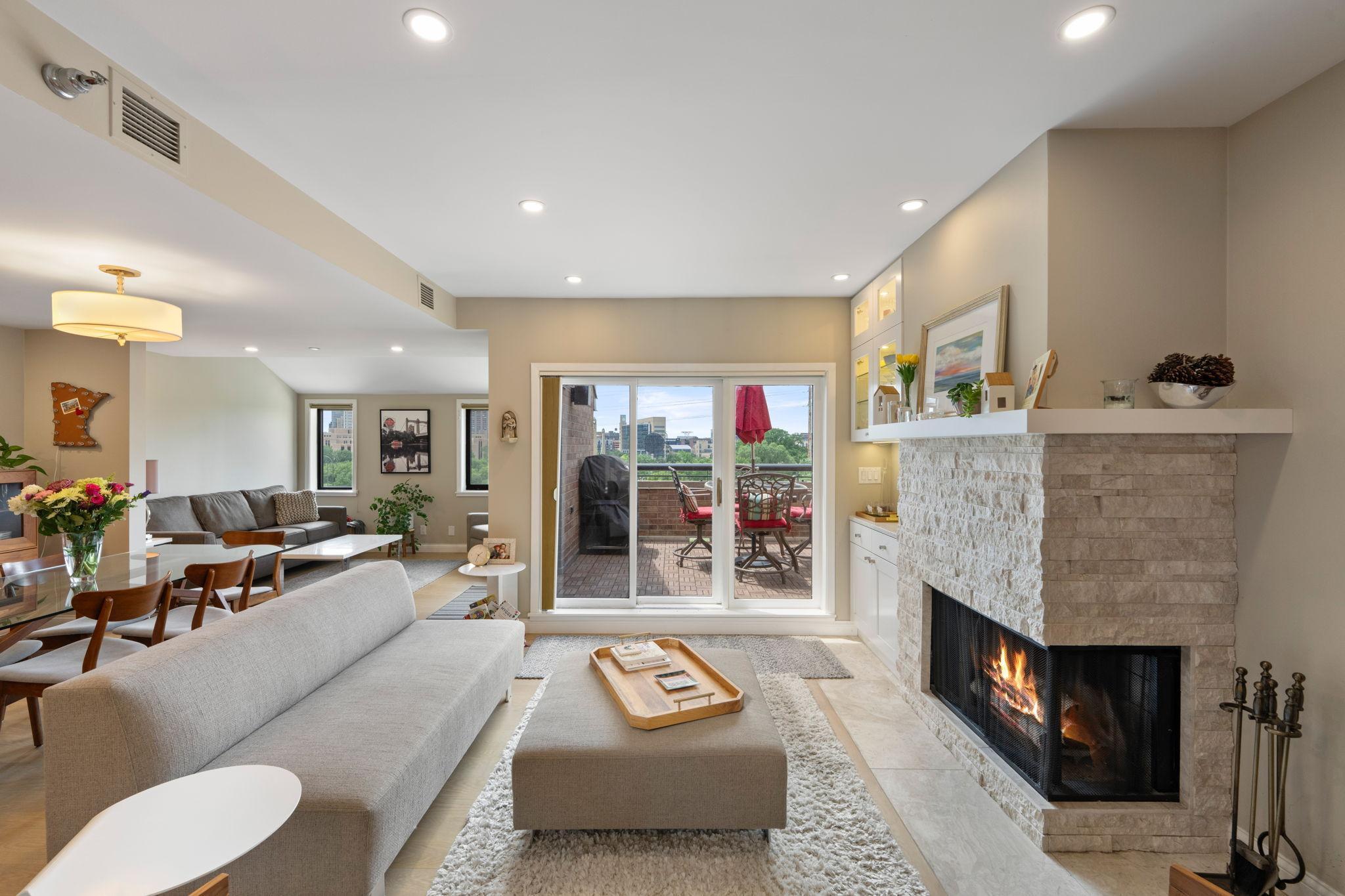110 1ST AVENUE
110 1st Avenue, Minneapolis, 55413, MN
-
Price: $550,000
-
Status type: For Sale
-
City: Minneapolis
-
Neighborhood: Nicollet Island - East Bank
Bedrooms: 2
Property Size :1740
-
Listing Agent: NST18075,NST92614
-
Property type : High Rise
-
Zip code: 55413
-
Street: 110 1st Avenue
-
Street: 110 1st Avenue
Bathrooms: 2
Year: 1983
Listing Brokerage: Downtown Resource Group, LLC
FEATURES
- Refrigerator
- Washer
- Dryer
- Microwave
- Dishwasher
- Disposal
- Stainless Steel Appliances
DETAILS
Discover the perfect combination of space, views, location, and amenities in this beautifully updated two-story, 2+ den residence at The Falls Pinnacle. Thoughtfully redesigned with an open, airy layout, this home features numerous updates, including the removal of interior walls to maximize natural light and create a bright, modern living space. On the main floor, enjoy the charm of a classic wood-burning fireplace and a sunroom that fills the home with natural light year-round. Step outside to three private outdoor spaces, two offering breathtaking views of the Mississippi River, Nicollet Island, and the downtown skyline — perfect for morning coffee, sunset unwinding, or entertaining guests. Upstairs, the primary bedroom showcases vaulted ceilings and a walk-in closet, accompanied by a spacious second bedroom and in-unit laundry on the same level. Perched on the 4th floor, this unique residence offers direct access to The Falls Pinnacle’s impressive resort-style amenities, including a beautifully landscaped rooftop garden plaza with grills, a fitness center, sauna, steam room, indoor pool, hot tub, yoga studio, party room, theater, lounge, business center, conference rooms, shared workspaces, and private offices — all just steps from your door. Secure, deeded indoor parking is included, with additional parking and storage options available. Located in the vibrant St. Anthony Main district, you’ll enjoy walkable access to riverfront trails, parks, dining, shopping, entertainment, downtown, the University of Minnesota, and major transit lines. HOA dues cover high-speed internet, heat, A/C, water, sewer, trash, and parking — everything except electric. A rare ownership opportunity in one of Minneapolis' most desirable neighborhoods.
INTERIOR
Bedrooms: 2
Fin ft² / Living Area: 1740 ft²
Below Ground Living: N/A
Bathrooms: 2
Above Ground Living: 1740ft²
-
Basement Details: None,
Appliances Included:
-
- Refrigerator
- Washer
- Dryer
- Microwave
- Dishwasher
- Disposal
- Stainless Steel Appliances
EXTERIOR
Air Conditioning: Central Air
Garage Spaces: 1
Construction Materials: N/A
Foundation Size: 1740ft²
Unit Amenities:
-
- Patio
- Kitchen Window
- Deck
- Hardwood Floors
- Sun Room
- Balcony
- Walk-In Closet
- Vaulted Ceiling(s)
- Washer/Dryer Hookup
- Indoor Sprinklers
- Panoramic View
- Kitchen Center Island
- City View
- Primary Bedroom Walk-In Closet
Heating System:
-
- Forced Air
- Heat Pump
ROOMS
| Main | Size | ft² |
|---|---|---|
| Living Room | 23x24 | 529 ft² |
| Kitchen | 11x14 | 121 ft² |
| Den | 12x10 | 144 ft² |
| Upper | Size | ft² |
|---|---|---|
| Bedroom 1 | 12x17 | 144 ft² |
| Bedroom 2 | 11x16 | 121 ft² |
LOT
Acres: N/A
Lot Size Dim.: N/A
Longitude: 44.9879
Latitude: -93.2589
Zoning: Residential-Multi-Family
FINANCIAL & TAXES
Tax year: 2025
Tax annual amount: $4,962
MISCELLANEOUS
Fuel System: N/A
Sewer System: City Sewer/Connected
Water System: City Water/Connected
ADDITIONAL INFORMATION
MLS#: NST7763090
Listing Brokerage: Downtown Resource Group, LLC

ID: 3864762
Published: June 29, 2025
Last Update: June 29, 2025
Views: 7






