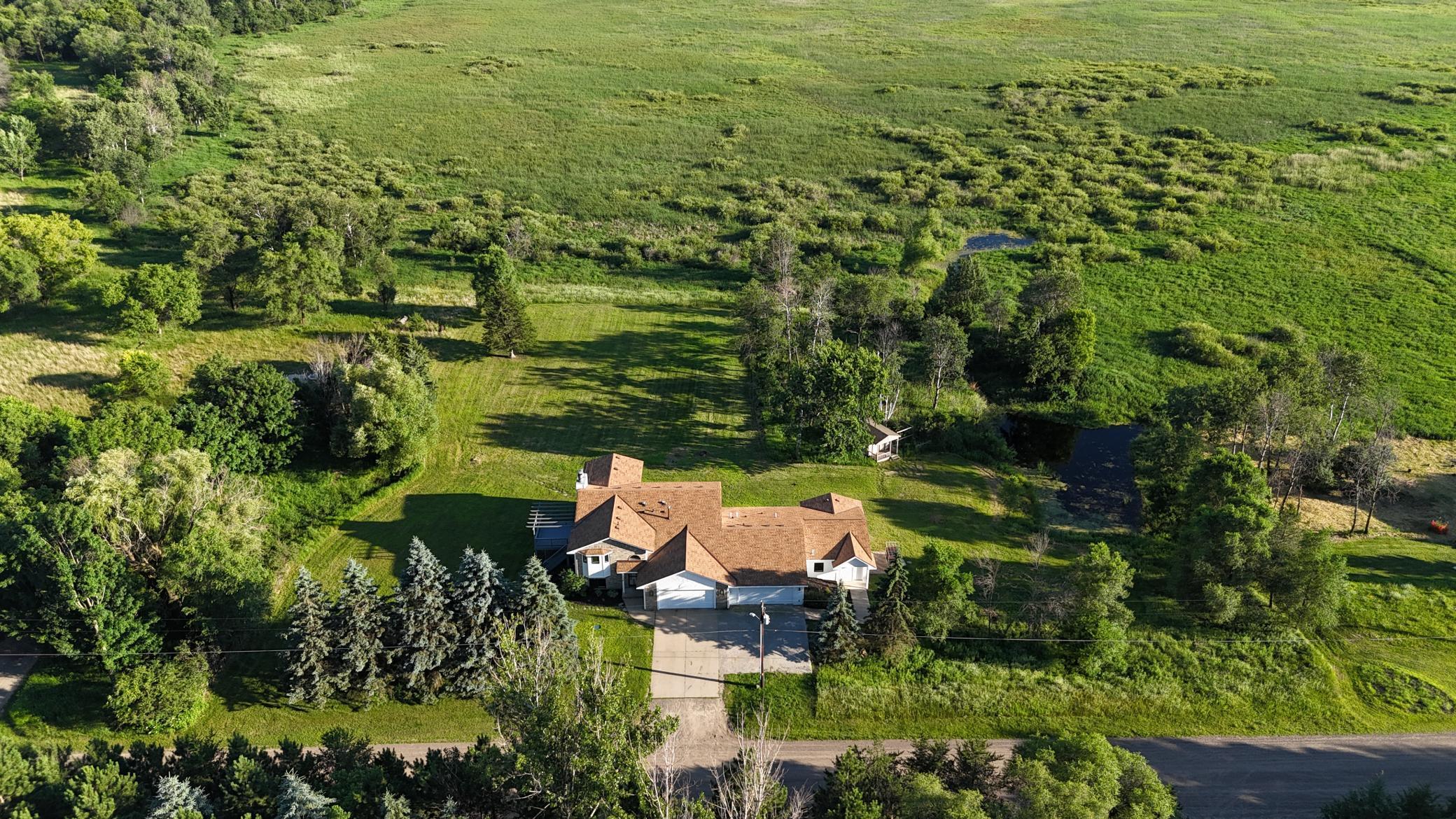110 132ND AVENUE
110 132nd Avenue, Minneapolis (Blaine), 55434, MN
-
Price: $690,000
-
Status type: For Sale
-
City: Minneapolis (Blaine)
-
Neighborhood: Auditors Sub 6
Bedrooms: 5
Property Size :3403
-
Listing Agent: NST1000383,NST276773
-
Property type : Single Family Residence
-
Zip code: 55434
-
Street: 110 132nd Avenue
-
Street: 110 132nd Avenue
Bathrooms: 4
Year: 1993
Listing Brokerage: Freeman Real Estate LLC
FEATURES
- Range
- Refrigerator
- Washer
- Microwave
- Dishwasher
- Stainless Steel Appliances
DETAILS
Seize a once-in-a-lifetime chance to own nearly 6 acres of serene, private land in the heart of Blaine! This meticulously updated home is a true showstopper, everything has been updated from top to bottom. Set against the breathtaking backdrop of Bunker Hills Regional Park, you’ll enjoy unobstructed views of nature and the assurance that no neighbors will ever be built behind you. This home has a beautifully updated kitchen and bathrooms in the main home, along with a gorgeous sunroom and three-season porch. One of the incredible features of this home is a remarkable ~1,000 sqft addition completed in 2018. This versatile space boasts two spacious bedrooms, a full bathroom with an accessible walk-in tub, a living area filled with windows showcasing beautiful views, separate laundry, and a convenient kitchenette—perfect for guests, extended family, or a private retreat. The addition comes equipped with its own newer furnace and AC. Outside, the property shines with a beautifully landscaped yard, a tranquil pond, and vast usable space for gardening, recreation, or simply soaking in the peaceful surroundings. Whether you’re sipping coffee while watching wildlife or hosting gatherings in your expansive yard, this property offers endless possibilities. Don’t let this incredibly rare opportunity slip away—properties like this don’t come along often! Schedule your private tour today and experience the perfect blend of modern luxury and natural splendor.
INTERIOR
Bedrooms: 5
Fin ft² / Living Area: 3403 ft²
Below Ground Living: 2045ft²
Bathrooms: 4
Above Ground Living: 1358ft²
-
Basement Details: Block, Daylight/Lookout Windows, Finished, Full, Walkout,
Appliances Included:
-
- Range
- Refrigerator
- Washer
- Microwave
- Dishwasher
- Stainless Steel Appliances
EXTERIOR
Air Conditioning: Central Air,Zoned
Garage Spaces: 4
Construction Materials: N/A
Foundation Size: 2045ft²
Unit Amenities:
-
- Kitchen Window
- Deck
- Sun Room
- Vaulted Ceiling(s)
- Wet Bar
- Tile Floors
- Main Floor Primary Bedroom
- Primary Bedroom Walk-In Closet
Heating System:
-
- Forced Air
ROOMS
| Upper | Size | ft² |
|---|---|---|
| Living Room | 27x14 | 729 ft² |
| Dining Room | 13x11 | 169 ft² |
| Kitchen | 14x11 | 196 ft² |
| Bedroom 1 | 15x14 | 225 ft² |
| Sitting Room | 10x11 | 100 ft² |
| Four Season Porch | 12x7 | 144 ft² |
| Deck | 17x14 | 289 ft² |
| Lower | Size | ft² |
|---|---|---|
| Family Room | 21x18 | 441 ft² |
| Screened Porch | 14x12 | 196 ft² |
| Flex Room | 10x11 | 100 ft² |
| Bedroom 2 | 13x11 | 169 ft² |
| Bedroom 3 | 12x11 | 144 ft² |
| Bedroom 4 | 10x11 | 100 ft² |
| Bedroom 5 | 14x11 | 196 ft² |
| Kitchen- 2nd | 12x10 | 144 ft² |
| Family Room | 15x29 | 225 ft² |
| Patio | 12x12 | 144 ft² |
LOT
Acres: N/A
Lot Size Dim.: 364x640
Longitude: 45.2089
Latitude: -93.2623
Zoning: Residential-Single Family
FINANCIAL & TAXES
Tax year: 2025
Tax annual amount: $6,680
MISCELLANEOUS
Fuel System: N/A
Sewer System: Private Sewer
Water System: Well
ADDITIONAL INFORMATION
MLS#: NST7768799
Listing Brokerage: Freeman Real Estate LLC

ID: 3877101
Published: July 11, 2025
Last Update: July 11, 2025
Views: 11






