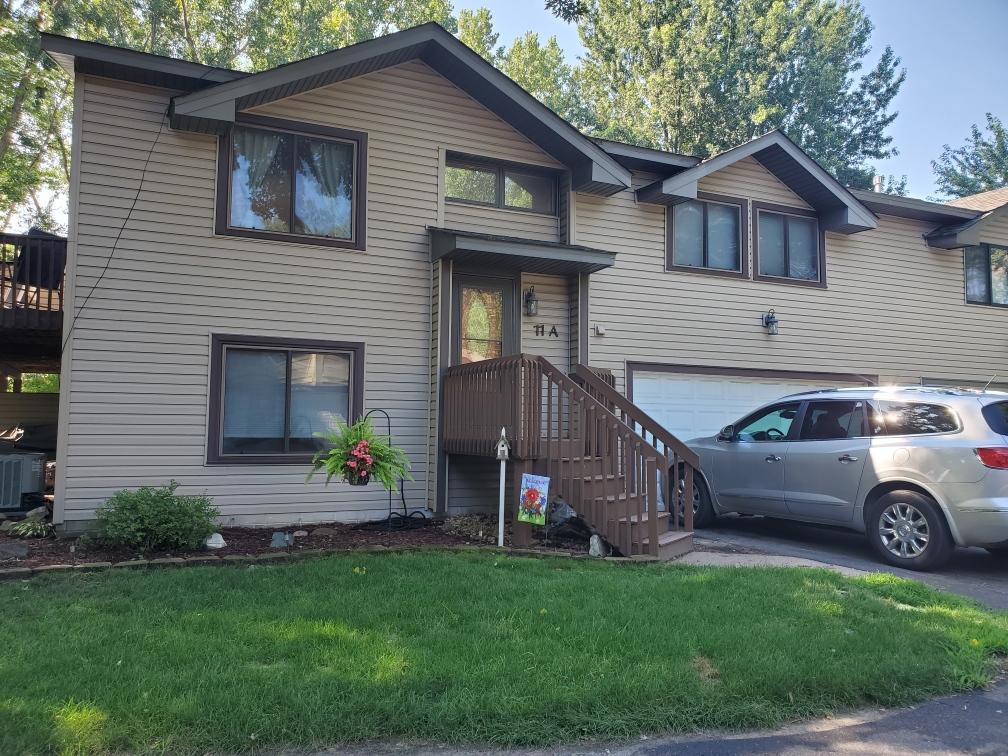11 SHADY WAY
11 Shady Way, Circle Pines, 55014, MN
-
Price: $244,900
-
Status type: For Sale
-
City: Circle Pines
-
Neighborhood: Golden Oaks
Bedrooms: 2
Property Size :1336
-
Listing Agent: NST26146,NST102543
-
Property type : Townhouse Quad/4 Corners
-
Zip code: 55014
-
Street: 11 Shady Way
-
Street: 11 Shady Way
Bathrooms: 2
Year: 1984
Listing Brokerage: Exp Realty, LLC.
FEATURES
- Range
- Refrigerator
- Washer
- Dryer
- Microwave
- Dishwasher
- Water Softener Owned
- Gas Water Heater
DETAILS
Welcome home to 11 Shady Way A in Circle Pines — where location and comfort meet! This beautifully updated home is nestled in a prime spot within walking distance of shopping, parks, scenic trails, and a swimming beach, offering endless opportunities for outdoor fun and convenience. Located in the highly sought-after Centennial School District, this home features fresh paint throughout, brand new carpet on the main level, and stylish new countertops. The spacious master bedroom includes a generous walk-in closet, and the double attached garage provides added storage and ease. You'll love the yard access from both your private deck and lower level walk out from the family room. Don’t miss your chance to own this move-in-ready gem in a fantastic community! Set your showing today! Professional photos and video coming 8/5/2025!
INTERIOR
Bedrooms: 2
Fin ft² / Living Area: 1336 ft²
Below Ground Living: 412ft²
Bathrooms: 2
Above Ground Living: 924ft²
-
Basement Details: Finished, Partial, Walkout,
Appliances Included:
-
- Range
- Refrigerator
- Washer
- Dryer
- Microwave
- Dishwasher
- Water Softener Owned
- Gas Water Heater
EXTERIOR
Air Conditioning: Central Air
Garage Spaces: 2
Construction Materials: N/A
Foundation Size: 924ft²
Unit Amenities:
-
Heating System:
-
- Forced Air
ROOMS
| Main | Size | ft² |
|---|---|---|
| Living Room | 13x13 | 169 ft² |
| Dining Room | 10x7 | 100 ft² |
| Kitchen | 9x7 | 81 ft² |
| Bedroom 1 | 15x10 | 225 ft² |
| Bedroom 2 | 10x10 | 100 ft² |
| Deck | 9x7 | 81 ft² |
| Lower | Size | ft² |
|---|---|---|
| Family Room | 21x13 | 441 ft² |
LOT
Acres: N/A
Lot Size Dim.: 32x80x69x91
Longitude: 45.1437
Latitude: -93.1529
Zoning: Residential-Single Family
FINANCIAL & TAXES
Tax year: 2025
Tax annual amount: $2,494
MISCELLANEOUS
Fuel System: N/A
Sewer System: City Sewer/Connected
Water System: City Water/Connected
ADDITIONAL INFORMATION
MLS#: NST7777602
Listing Brokerage: Exp Realty, LLC.

ID: 3947309
Published: July 31, 2025
Last Update: July 31, 2025
Views: 3






