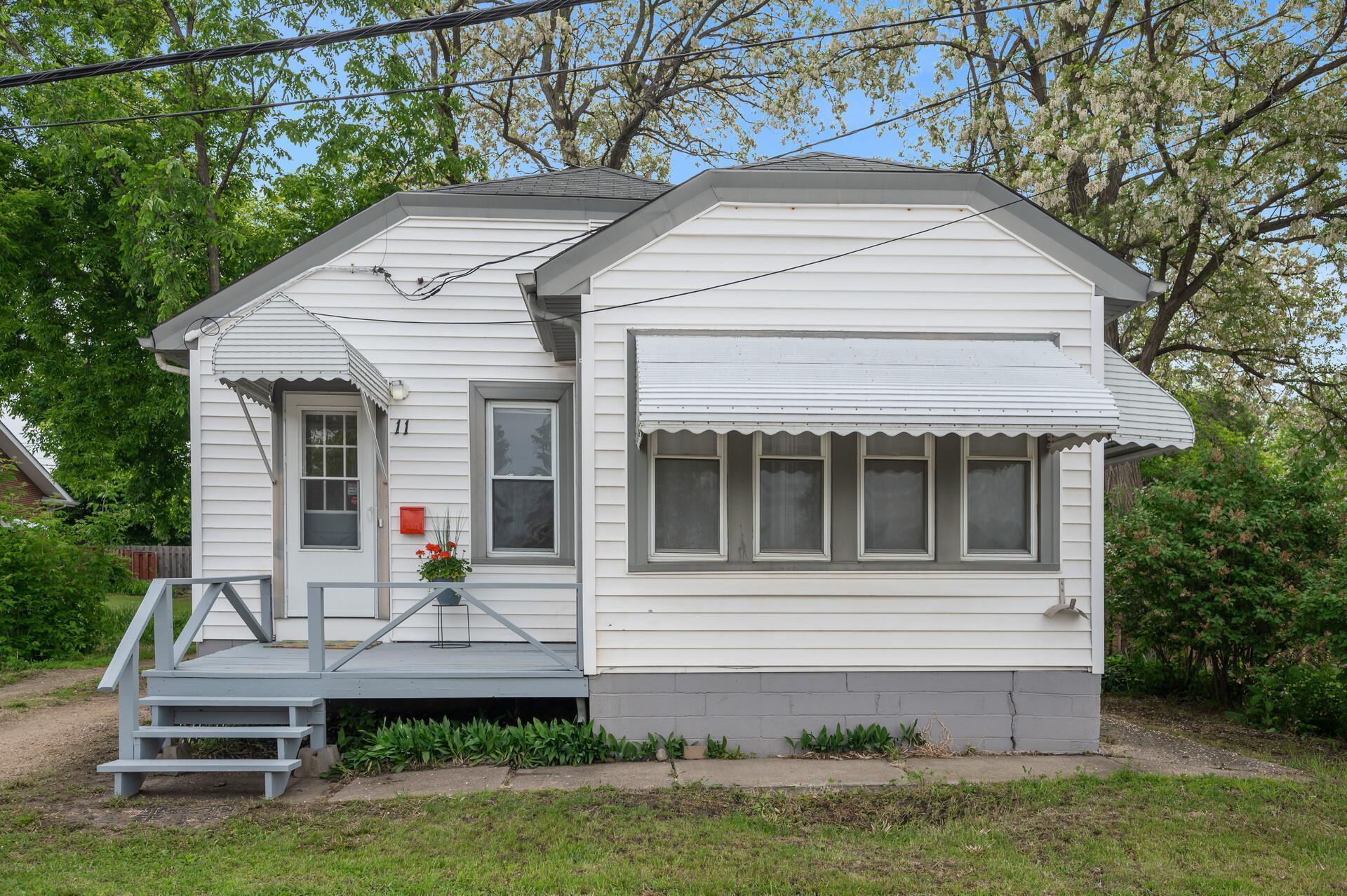11 BLAKE ROAD
11 Blake Road, Hopkins, 55343, MN
-
Price: $259,900
-
Status type: For Sale
-
City: Hopkins
-
Neighborhood: Auditors Sub 239
Bedrooms: 2
Property Size :1043
-
Listing Agent: NST25717,NST76418
-
Property type : Single Family Residence
-
Zip code: 55343
-
Street: 11 Blake Road
-
Street: 11 Blake Road
Bathrooms: 1
Year: 1930
Listing Brokerage: RE/MAX Results
FEATURES
- Range
- Refrigerator
- Washer
- Dryer
- Exhaust Fan
- Gas Water Heater
DETAILS
Welcome to this charming 1930s bungalow located in the heart of Hopkins, just off Excelsior Boulevard! Across the street from the Blake School and a short distance to Interlachen & Creekside Parks, this home offers classic style & great space in a desired location. You’ll immediately notice the warmth and character of the original hardwood floors and classic white trim that flow throughout the home. A bright and inviting front sunroom, framed by French doors, floods the space with natural light—perfect as a home office or space to read & relax. The spacious main-level layout includes two bedrooms, a full bath, and generously sized kitchen, dining, and living areas. You’ll love the convenience of a back mudroom/porch space for extra storage or as a casual drop zone. Outside, a wood-fenced yard provides privacy and space for entertaining, while the front porch/deck is a great space for morning coffee. A detached garage and full unfinished basement offer plenty of storage and could be finished for additional living space. This is the perfect blend of timeless character and future opportunity in an unbeatable Hopkins location. Don’t miss it!
INTERIOR
Bedrooms: 2
Fin ft² / Living Area: 1043 ft²
Below Ground Living: N/A
Bathrooms: 1
Above Ground Living: 1043ft²
-
Basement Details: Block, Full, Storage Space, Unfinished,
Appliances Included:
-
- Range
- Refrigerator
- Washer
- Dryer
- Exhaust Fan
- Gas Water Heater
EXTERIOR
Air Conditioning: None
Garage Spaces: 1
Construction Materials: N/A
Foundation Size: 969ft²
Unit Amenities:
-
- Kitchen Window
- Porch
- Natural Woodwork
- Hardwood Floors
- Sun Room
- Ceiling Fan(s)
- Washer/Dryer Hookup
- Paneled Doors
- French Doors
- Tile Floors
- Main Floor Primary Bedroom
- Primary Bedroom Walk-In Closet
Heating System:
-
- Boiler
- Gravity
ROOMS
| Main | Size | ft² |
|---|---|---|
| Living Room | 11x17 | 121 ft² |
| Dining Room | 11x13 | 121 ft² |
| Kitchen | 11x13 | 121 ft² |
| Bedroom 1 | 10x12 | 100 ft² |
| Bedroom 2 | 10x11 | 100 ft² |
| Sun Room | 7x11 | 49 ft² |
| Foyer | 5x7 | 25 ft² |
| Mud Room | 7x7 | 49 ft² |
LOT
Acres: N/A
Lot Size Dim.: 80x120
Longitude: 44.9252
Latitude: -93.3854
Zoning: Residential-Single Family
FINANCIAL & TAXES
Tax year: 2025
Tax annual amount: $3,098
MISCELLANEOUS
Fuel System: N/A
Sewer System: City Sewer/Connected
Water System: City Water/Connected
ADITIONAL INFORMATION
MLS#: NST7747146
Listing Brokerage: RE/MAX Results

ID: 3723196
Published: May 30, 2025
Last Update: May 30, 2025
Views: 5






