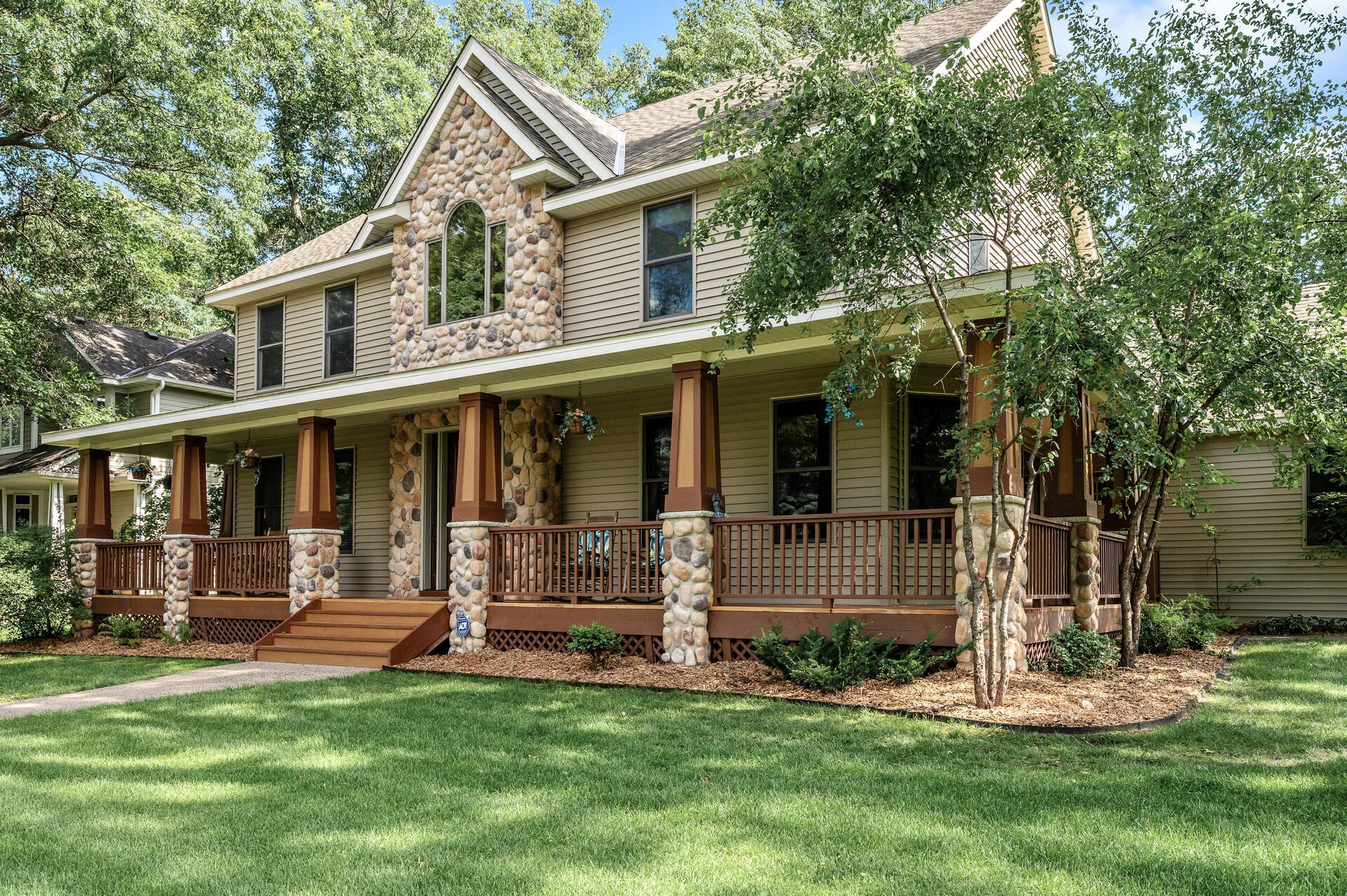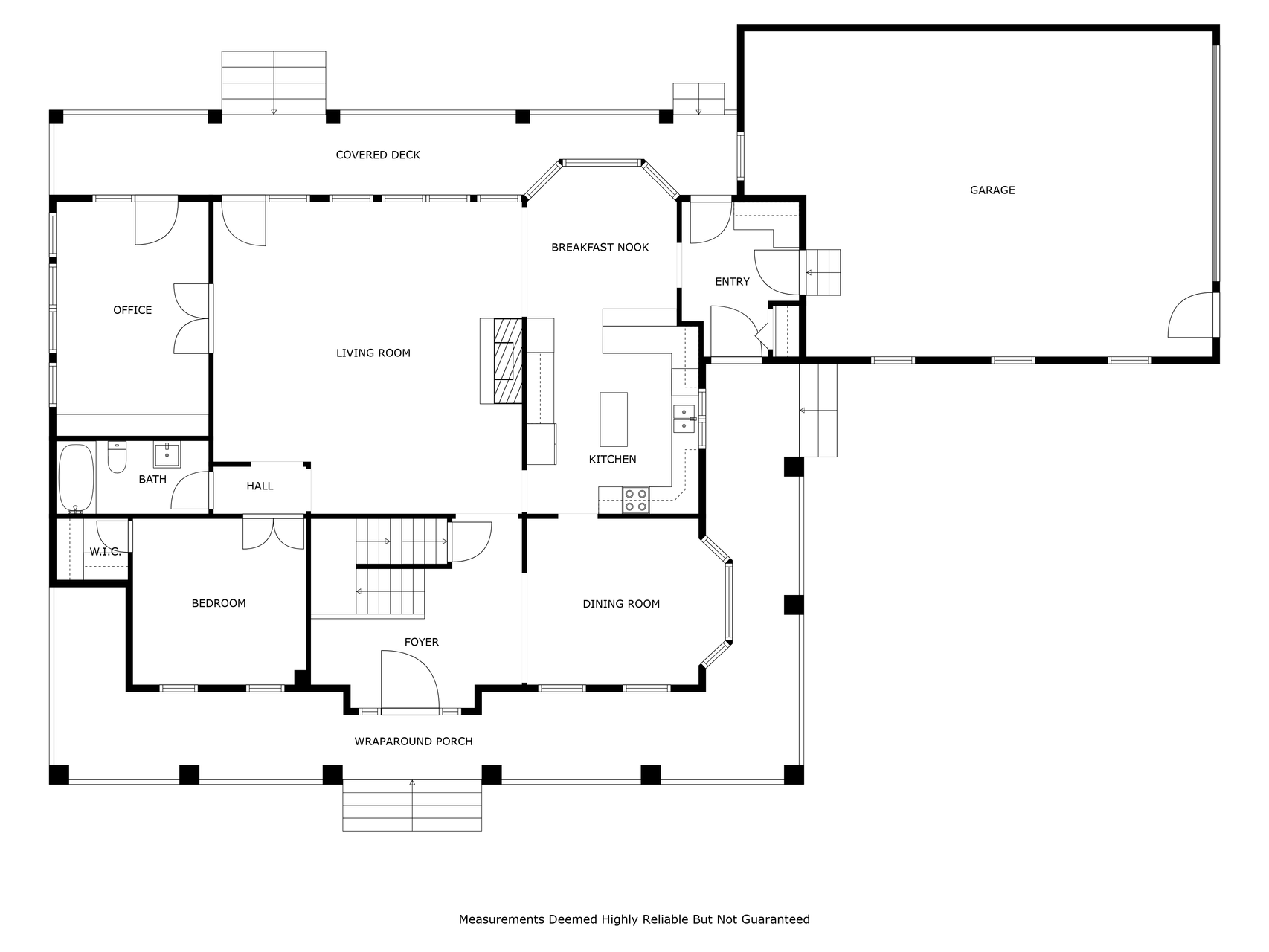10983 DUNKIRK STREET
10983 Dunkirk Street, Minneapolis (Blaine), 55449, MN
-
Price: $635,000
-
Status type: For Sale
-
City: Minneapolis (Blaine)
-
Neighborhood: South Oaks Pond
Bedrooms: 4
Property Size :3334
-
Listing Agent: NST11236,NST60537
-
Property type : Single Family Residence
-
Zip code: 55449
-
Street: 10983 Dunkirk Street
-
Street: 10983 Dunkirk Street
Bathrooms: 4
Year: 2002
Listing Brokerage: Keller Williams Integrity Realty
FEATURES
- Range
- Refrigerator
- Washer
- Dryer
- Microwave
- Dishwasher
DETAILS
Welcome to this one-of-a-kind home on a gorgeous corner lot in a hidden gem of a neighborhood of custom homes! From the fieldstone façade and wraparound porch to the mature trees and delightful backyard, the setting is truly special. Inside, you’ll find thoughtful design throughout—Australian Cypress hardwood floors, a soaring vaulted living room with two-story stone fireplace (locally sourced) and a lovely kitchen with Cambria countertops, copper farmhouse sink, center island, and new appliances. Formal dining with bay window plus informal dining in the cheerful eat-in kitchen. Main level includes an office, full bath, and bedroom—ideal for guests or multigenerational living. Upstairs, two bedrooms and a full bath are separated from the private owner’s suite by a charming catwalk. The lower level is partially finished and ready to grow with your needs. Enjoy the backyard oasis with a covered porch, paver patio, and cozy firepit. Tandem 3rd stall in the insulated garage adds bonus space! Custom charm, beautiful lot, wonderful neighborhood and room to expand—this one checks all the boxes!
INTERIOR
Bedrooms: 4
Fin ft² / Living Area: 3334 ft²
Below Ground Living: 417ft²
Bathrooms: 4
Above Ground Living: 2917ft²
-
Basement Details: Drain Tiled, Egress Window(s), Finished, Full, Sump Pump,
Appliances Included:
-
- Range
- Refrigerator
- Washer
- Dryer
- Microwave
- Dishwasher
EXTERIOR
Air Conditioning: Central Air
Garage Spaces: 3
Construction Materials: N/A
Foundation Size: 1792ft²
Unit Amenities:
-
- Patio
- Kitchen Window
- Deck
- Porch
- Natural Woodwork
- Hardwood Floors
- Sun Room
- Ceiling Fan(s)
- Walk-In Closet
- Vaulted Ceiling(s)
- In-Ground Sprinkler
- Paneled Doors
- Kitchen Center Island
- Tile Floors
- Primary Bedroom Walk-In Closet
Heating System:
-
- Forced Air
ROOMS
| Main | Size | ft² |
|---|---|---|
| Foyer | 15x14 | 225 ft² |
| Living Room | 22x22 | 484 ft² |
| Dining Room | 14.5x12 | 209.04 ft² |
| Kitchen | 13x12 | 169 ft² |
| Office | 17x11 | 289 ft² |
| Bedroom 1 | 12x12 | 144 ft² |
| Upper | Size | ft² |
|---|---|---|
| Bedroom 2 | 17x12 | 289 ft² |
| Bedroom 3 | 12x12 | 144 ft² |
| Bedroom 4 | 12x12 | 144 ft² |
| Lower | Size | ft² |
|---|---|---|
| Recreation Room | 44x27 | 1936 ft² |
| Laundry | 12x10 | 144 ft² |
LOT
Acres: N/A
Lot Size Dim.: N112*110*130*100
Longitude: 45.1691
Latitude: -93.1966
Zoning: Residential-Single Family
FINANCIAL & TAXES
Tax year: 2025
Tax annual amount: $7,828
MISCELLANEOUS
Fuel System: N/A
Sewer System: City Sewer/Connected
Water System: City Water/Connected
ADDITIONAL INFORMATION
MLS#: NST7759420
Listing Brokerage: Keller Williams Integrity Realty

ID: 3866742
Published: July 09, 2025
Last Update: July 09, 2025
Views: 8










