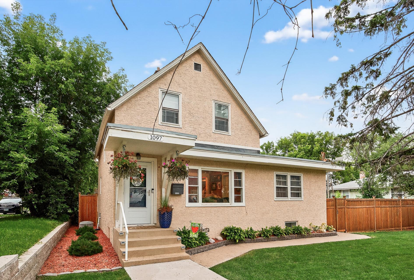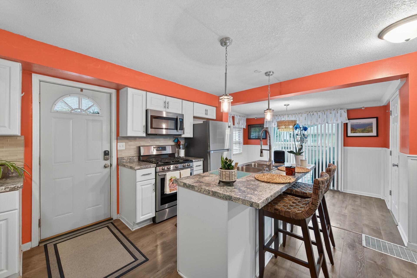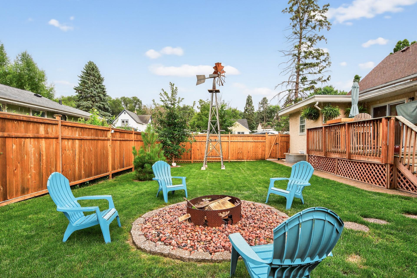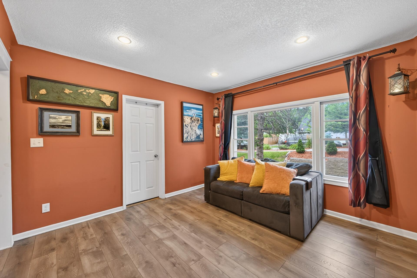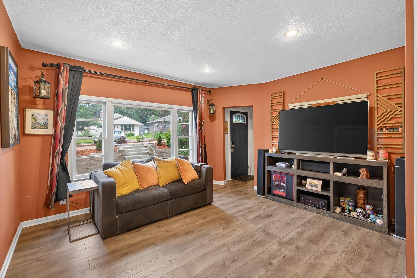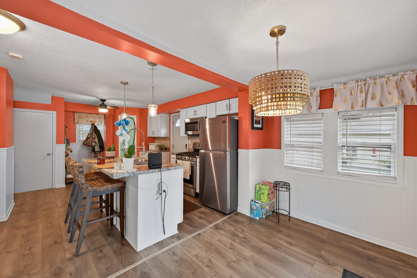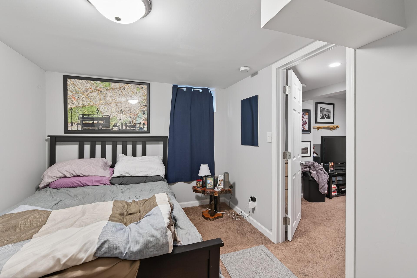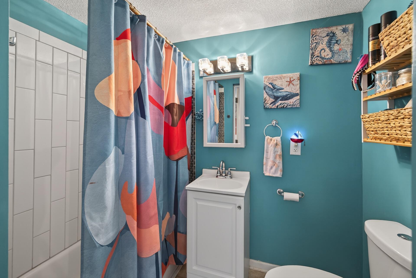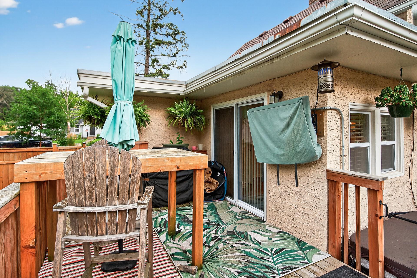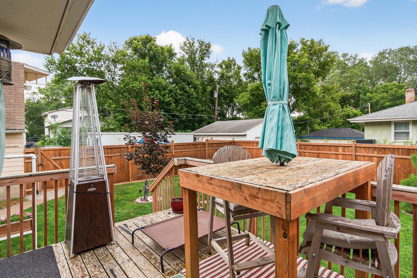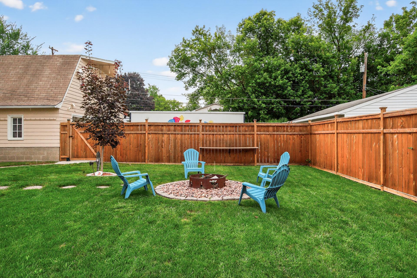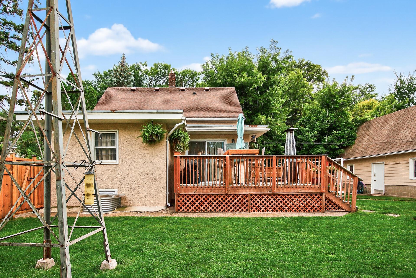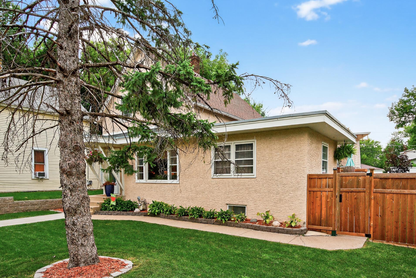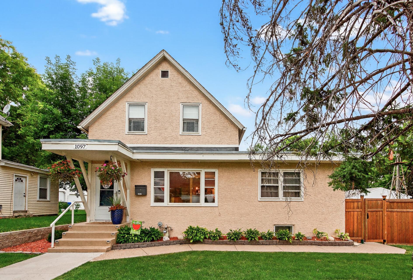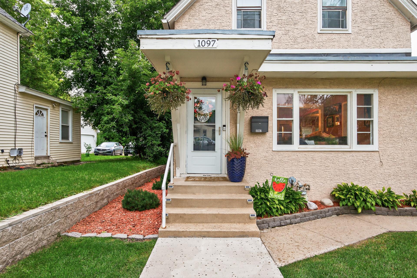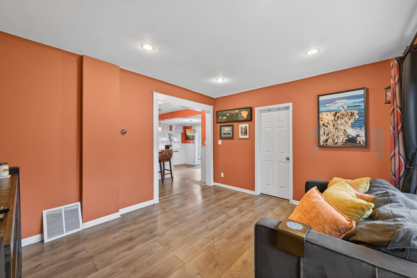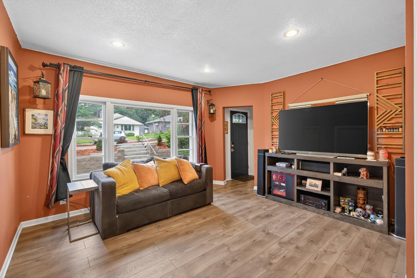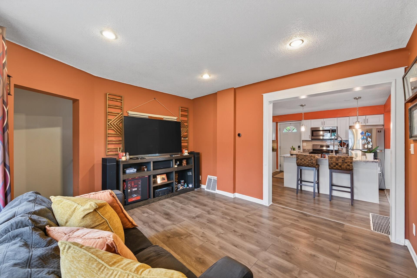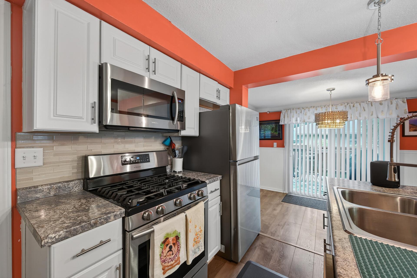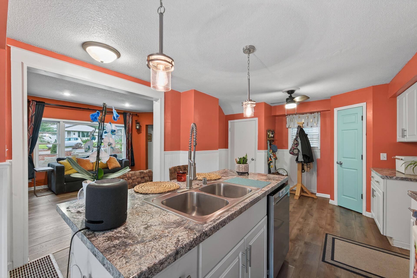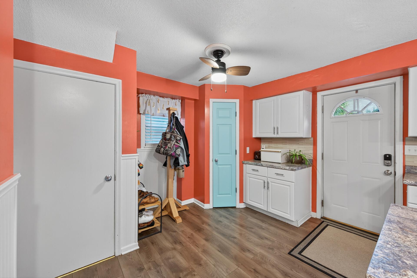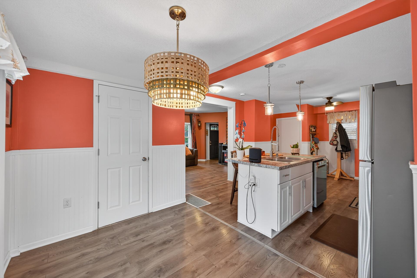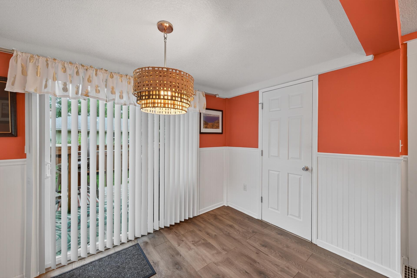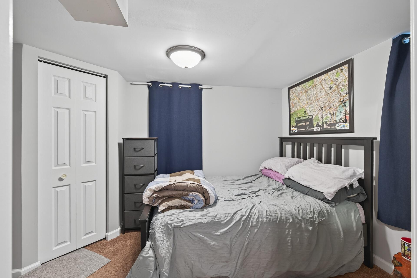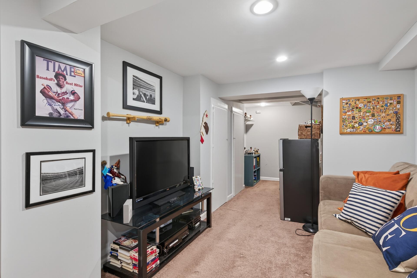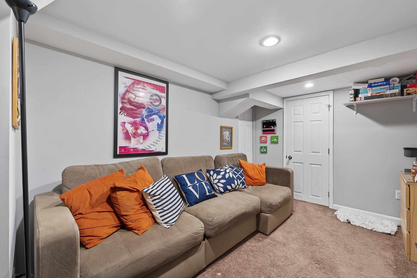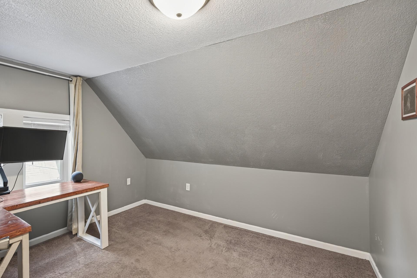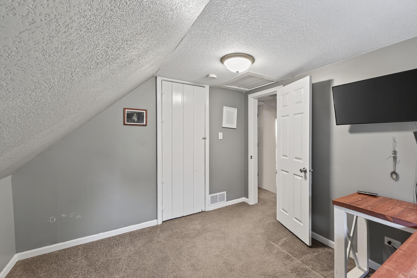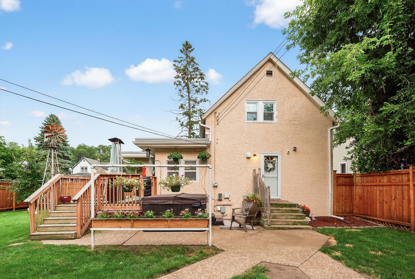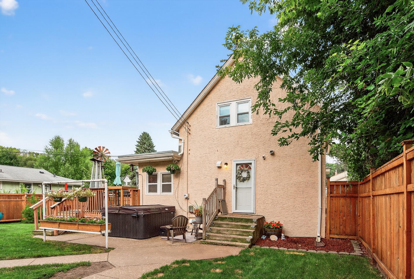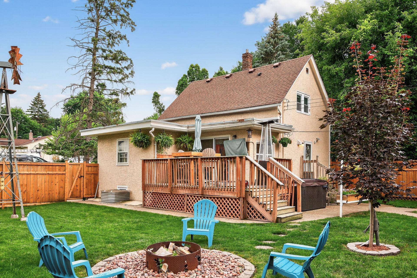1097 EUCLID STREET
1097 Euclid Street, Saint Paul, 55106, MN
-
Price: $314,700
-
Status type: For Sale
-
City: Saint Paul
-
Neighborhood: Dayton's Bluff
Bedrooms: 4
Property Size :1601
-
Listing Agent: NST19075,NST83601
-
Property type : Single Family Residence
-
Zip code: 55106
-
Street: 1097 Euclid Street
-
Street: 1097 Euclid Street
Bathrooms: 3
Year: 1906
Listing Brokerage: Red Key Realty
FEATURES
- Range
- Refrigerator
- Microwave
DETAILS
This beautifully updated 4-bedroom, 2-bathroom home combines spacious living, modern comfort, and exceptional value, all just minutes from downtown St. Paul and the vibrant shopping and dining options in Woodbury. Nestled on a quiet street with convenient access to public transit and the new Gold Line, the property sits on a generous double lot adorned with lush landscaping and ample outdoor space. The fully enclosed backyard boasts a fully enclosed cedar fence, a cozy firepit, and a deck. The outdoor area is also equipped with hot tub wiring and a TV mount, perfect for unwinding or entertaining guests. The oversized two-car garage offers a versatile second level, providing plenty of storage or the potential for a workshop or creative space. Recent exterior improvements include new concrete stairs, a retaining wall, and a driveway pad. Inside, you’ll find a move-in ready home featuring a modern, updated interior with flexible living areas. The kitchen shines with stainless steel appliances, including a brand-new dishwasher, and contemporary finishes that marry style with functionality. Enjoy easy access to local favorites like St. Paul Saints baseball games and the bustling farmers market, both just a short drive away, enhancing the lifestyle appeal of this exceptional location.
INTERIOR
Bedrooms: 4
Fin ft² / Living Area: 1601 ft²
Below Ground Living: 256ft²
Bathrooms: 3
Above Ground Living: 1345ft²
-
Basement Details: Partially Finished,
Appliances Included:
-
- Range
- Refrigerator
- Microwave
EXTERIOR
Air Conditioning: Central Air
Garage Spaces: 4
Construction Materials: N/A
Foundation Size: 770ft²
Unit Amenities:
-
Heating System:
-
- Forced Air
ROOMS
| Main | Size | ft² |
|---|---|---|
| Living Room | 12x14 | 144 ft² |
| Dining Room | 6x12 | 36 ft² |
| Kitchen | 17x11 | 289 ft² |
| Bedroom 1 | 13x13 | 169 ft² |
| Lower | Size | ft² |
|---|---|---|
| Family Room | 10x12 | 100 ft² |
| Upper | Size | ft² |
|---|---|---|
| Bedroom 2 | 15x11 | 225 ft² |
| Bedroom 3 | 11x10 | 121 ft² |
| Basement | Size | ft² |
|---|---|---|
| Bedroom 4 | 8x10 | 64 ft² |
LOT
Acres: N/A
Lot Size Dim.: 49x126
Longitude: 44.9555
Latitude: -93.0597
Zoning: Residential-Single Family
FINANCIAL & TAXES
Tax year: 2025
Tax annual amount: $2,238
MISCELLANEOUS
Fuel System: N/A
Sewer System: City Sewer/Connected
Water System: City Water/Connected
ADDITIONAL INFORMATION
MLS#: NST7789272
Listing Brokerage: Red Key Realty

ID: 4044878
Published: August 27, 2025
Last Update: August 27, 2025
Views: 2


