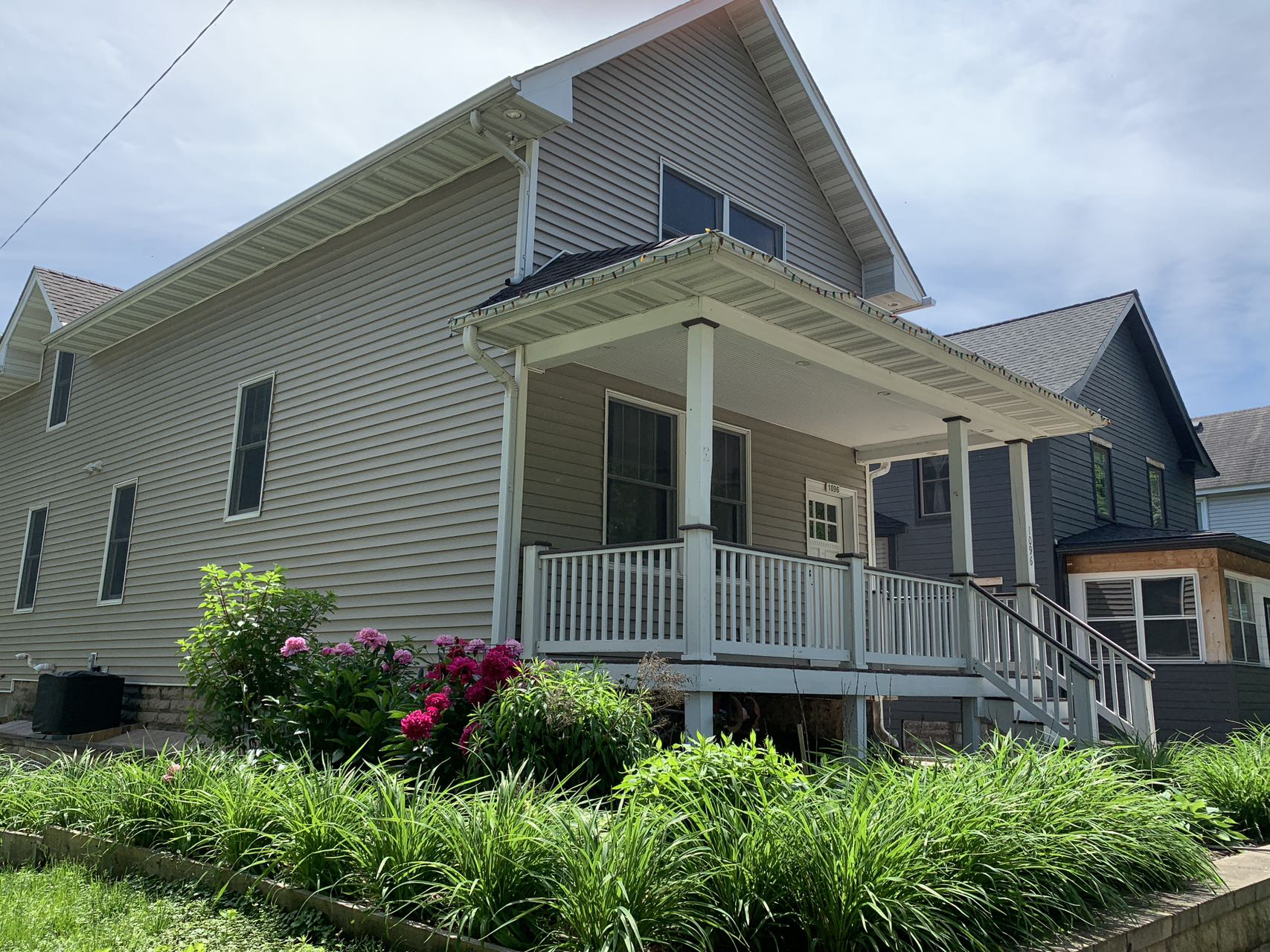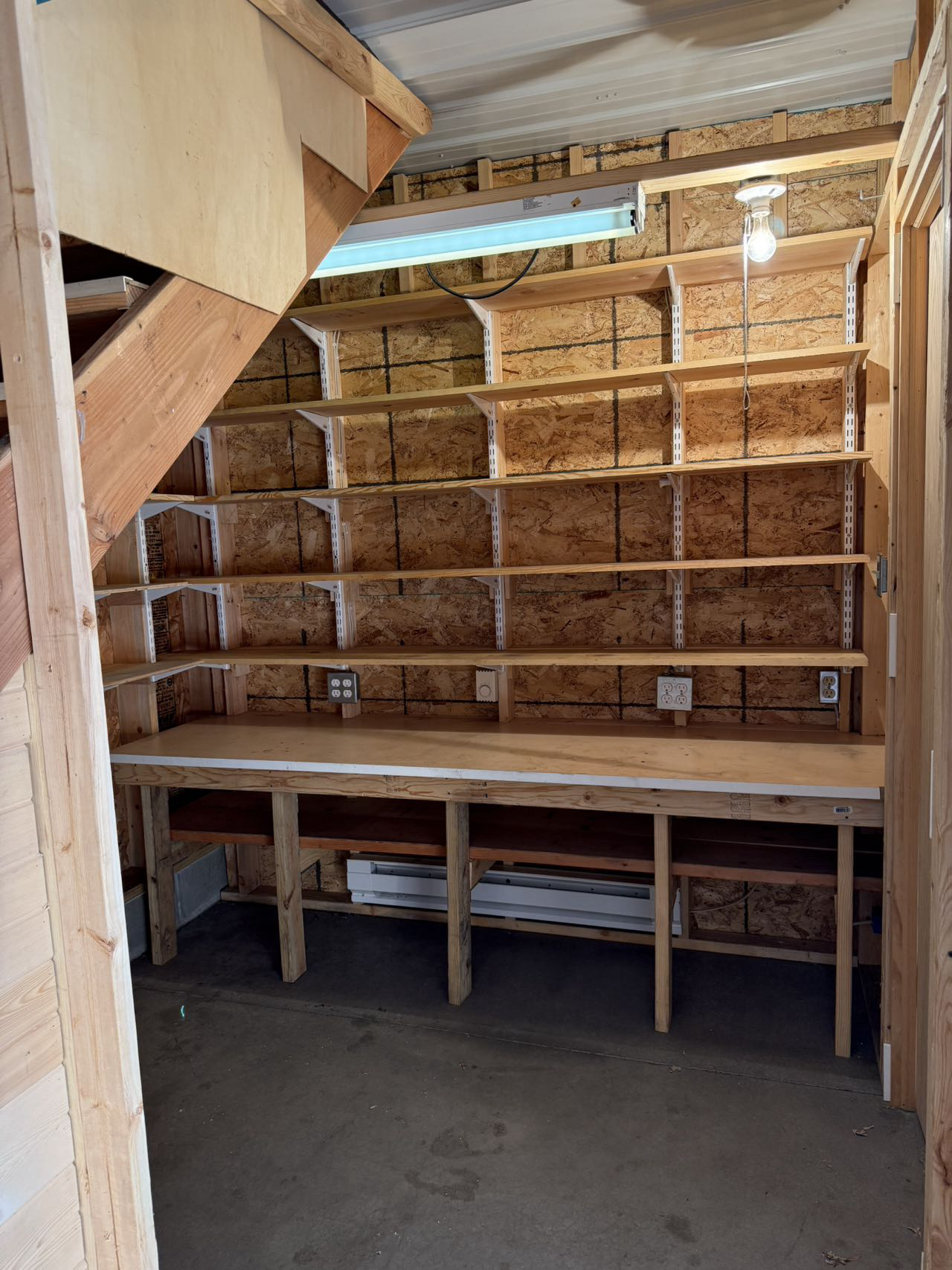1096 14TH AVENUE
1096 14th Avenue, Minneapolis, 55414, MN
-
Price: $449,900
-
Status type: For Sale
-
City: Minneapolis
-
Neighborhood: Como
Bedrooms: 5
Property Size :2583
-
Listing Agent: NST14003,NST508916
-
Property type : Single Family Residence
-
Zip code: 55414
-
Street: 1096 14th Avenue
-
Street: 1096 14th Avenue
Bathrooms: 4
Year: 1900
Listing Brokerage: Keller Williams Classic Realty
DETAILS
Buyer and Buyer agent to verify all measurements. Large beautiful home was rebuilt in 2010. Bright main level with large family room and open kitchen. 3 bedrooms upstairs. Large master bedroom with private bathroom. Fully finished basement with 4th bedroom plus full bathroom. Two car detached garage has an extra room on top of it that can be used as a private office, game room or 5th bedroom. Brand new refrigerator and dishwasher. New carpet in the master room. This house has plenty of living space, beautiful landscaping and so much more. Book your showing today.
INTERIOR
Bedrooms: 5
Fin ft² / Living Area: 2583 ft²
Below Ground Living: 918ft²
Bathrooms: 4
Above Ground Living: 1665ft²
-
Basement Details: 8 ft+ Pour, Finished,
Appliances Included:
-
EXTERIOR
Air Conditioning: Central Air
Garage Spaces: 2
Construction Materials: N/A
Foundation Size: 910ft²
Unit Amenities:
-
Heating System:
-
- Forced Air
ROOMS
| Main | Size | ft² |
|---|---|---|
| Living Room | 12.5x13.3 | 164.52 ft² |
| Foyer | 4.5x6.1 | 26.87 ft² |
| Dining Room | 13x10.9 | 139.75 ft² |
| Kitchen | 11.5x13.9 | 156.98 ft² |
| Informal Dining Room | 9.6x11 | 91.2 ft² |
| Bathroom | 5x4.11 | 24.58 ft² |
| Laundry | 7x8.3 | 57.75 ft² |
| Bonus Room | 7x5.1 | 35.58 ft² |
| Upper | Size | ft² |
|---|---|---|
| Bedroom 1 | 10.4x18.9 | 193.75 ft² |
| Bedroom 2 | 11.9x11.1 | 130.23 ft² |
| Bedroom 3 | 13.4x10.3 | 136.67 ft² |
| Bathroom | 6.1x10.31 | 76.55 ft² |
| Bathroom | 9.3x11.1 | 102.52 ft² |
| Lower | Size | ft² |
|---|---|---|
| Bedroom 4 | 14.6x7 | 211.7 ft² |
LOT
Acres: N/A
Lot Size Dim.: 40x132
Longitude: 44.9908
Latitude: -93.2317
Zoning: Residential-Single Family
FINANCIAL & TAXES
Tax year: 2024
Tax annual amount: $6,161
MISCELLANEOUS
Fuel System: N/A
Sewer System: City Sewer/Connected
Water System: City Water/Connected
ADDITIONAL INFORMATION
MLS#: NST7681003
Listing Brokerage: Keller Williams Classic Realty

ID: 3473646
Published: December 10, 2024
Last Update: December 10, 2024
Views: 19








