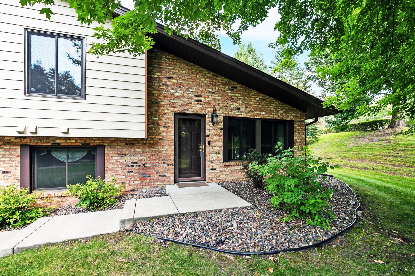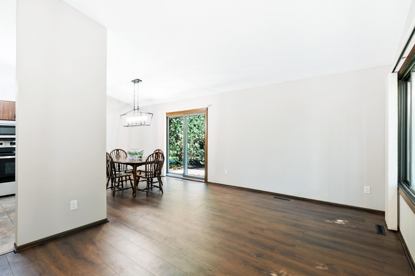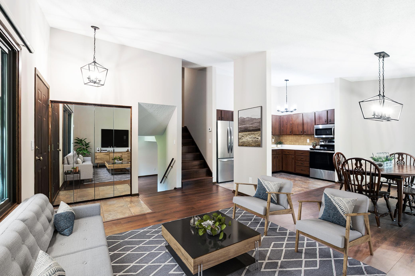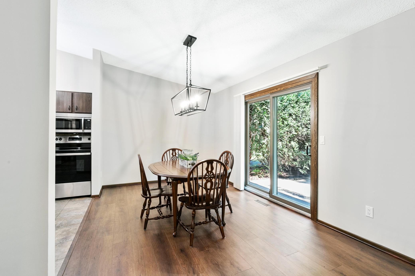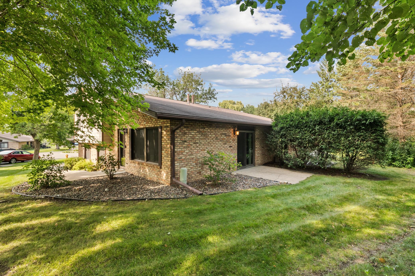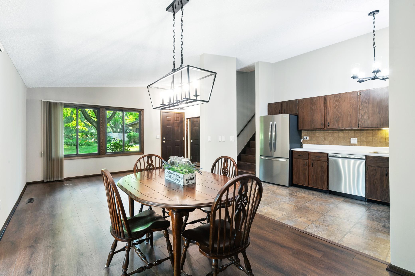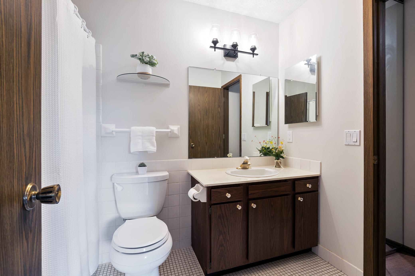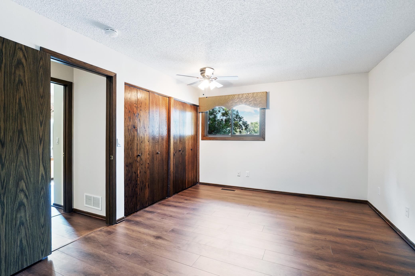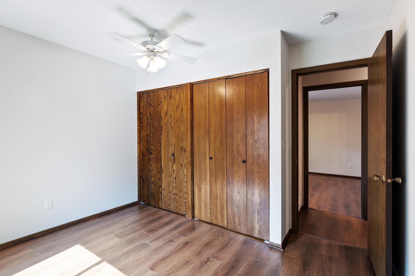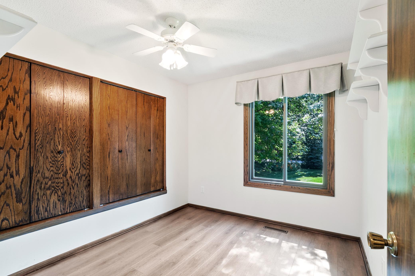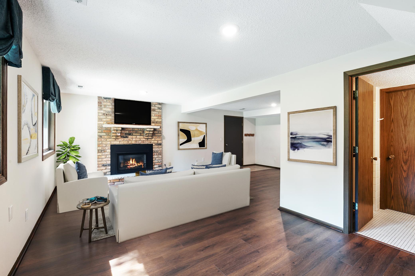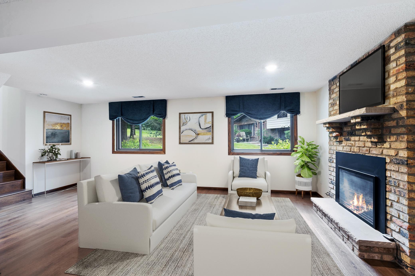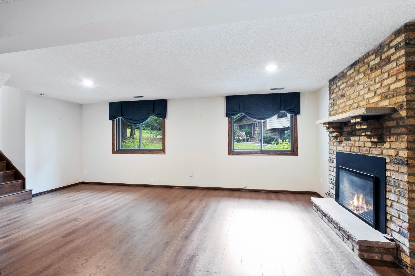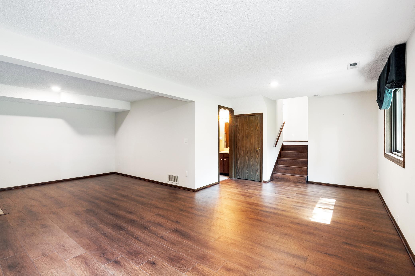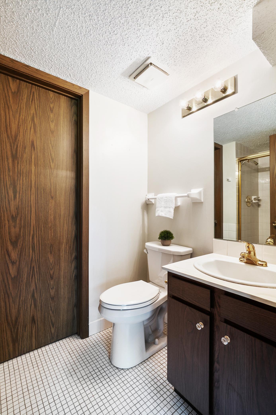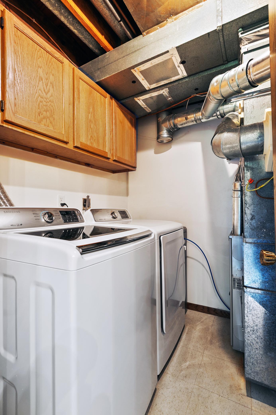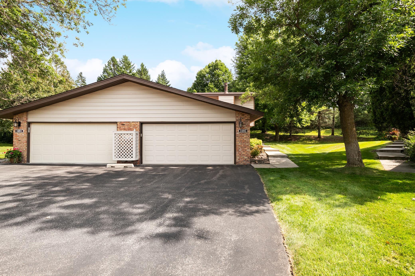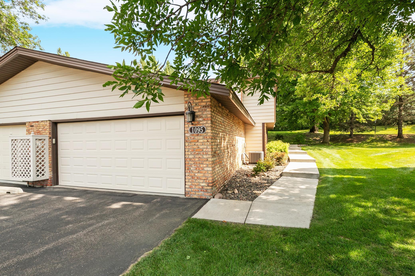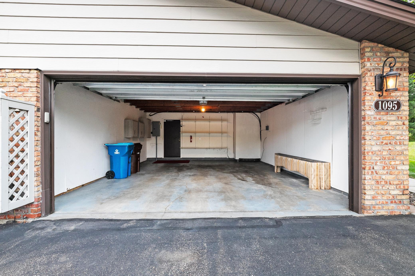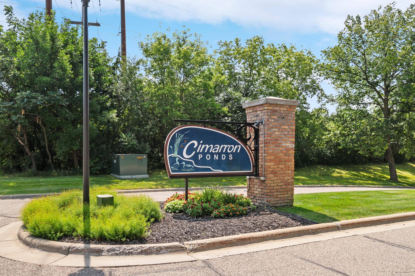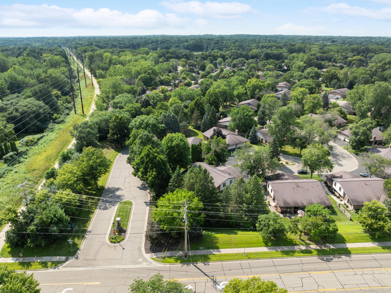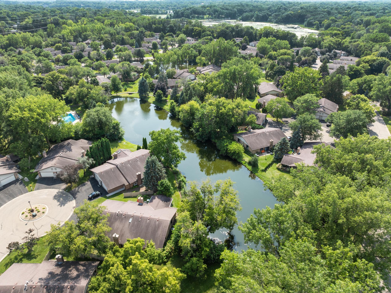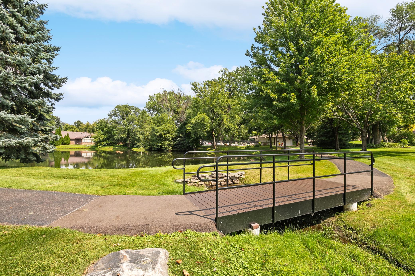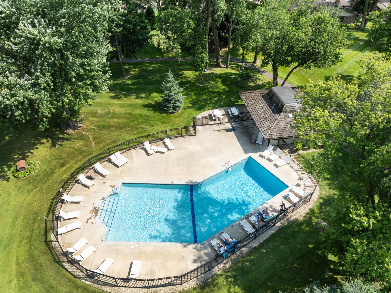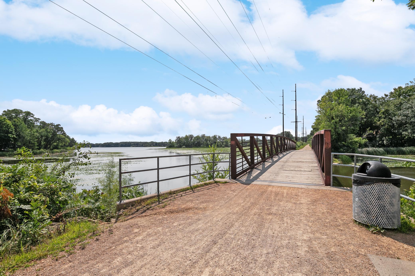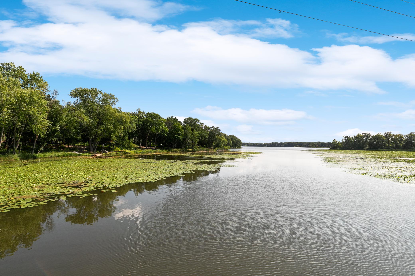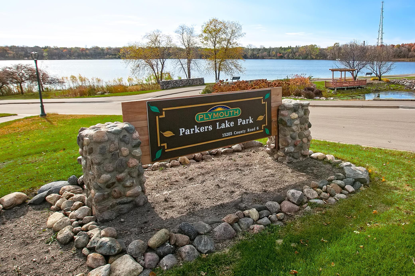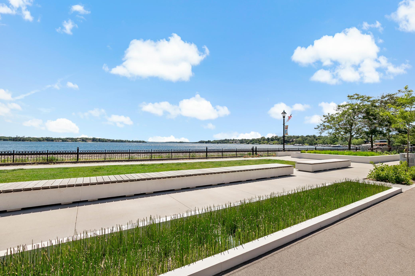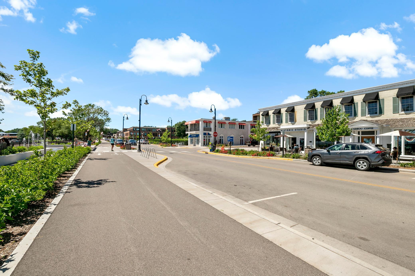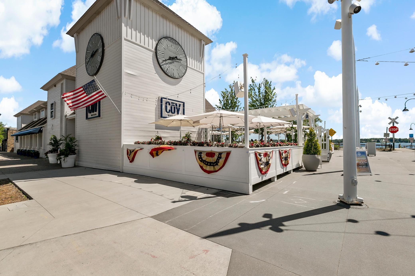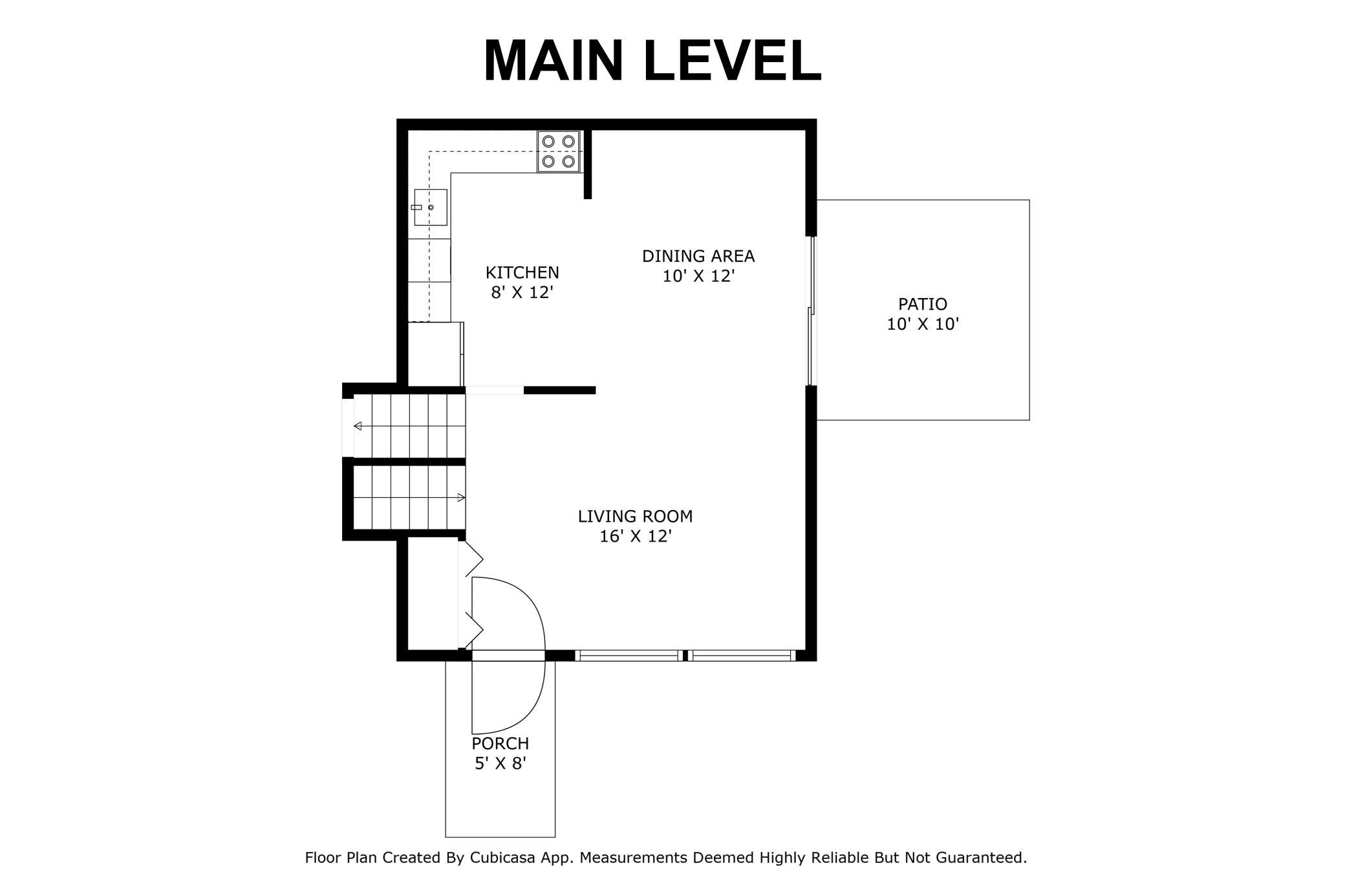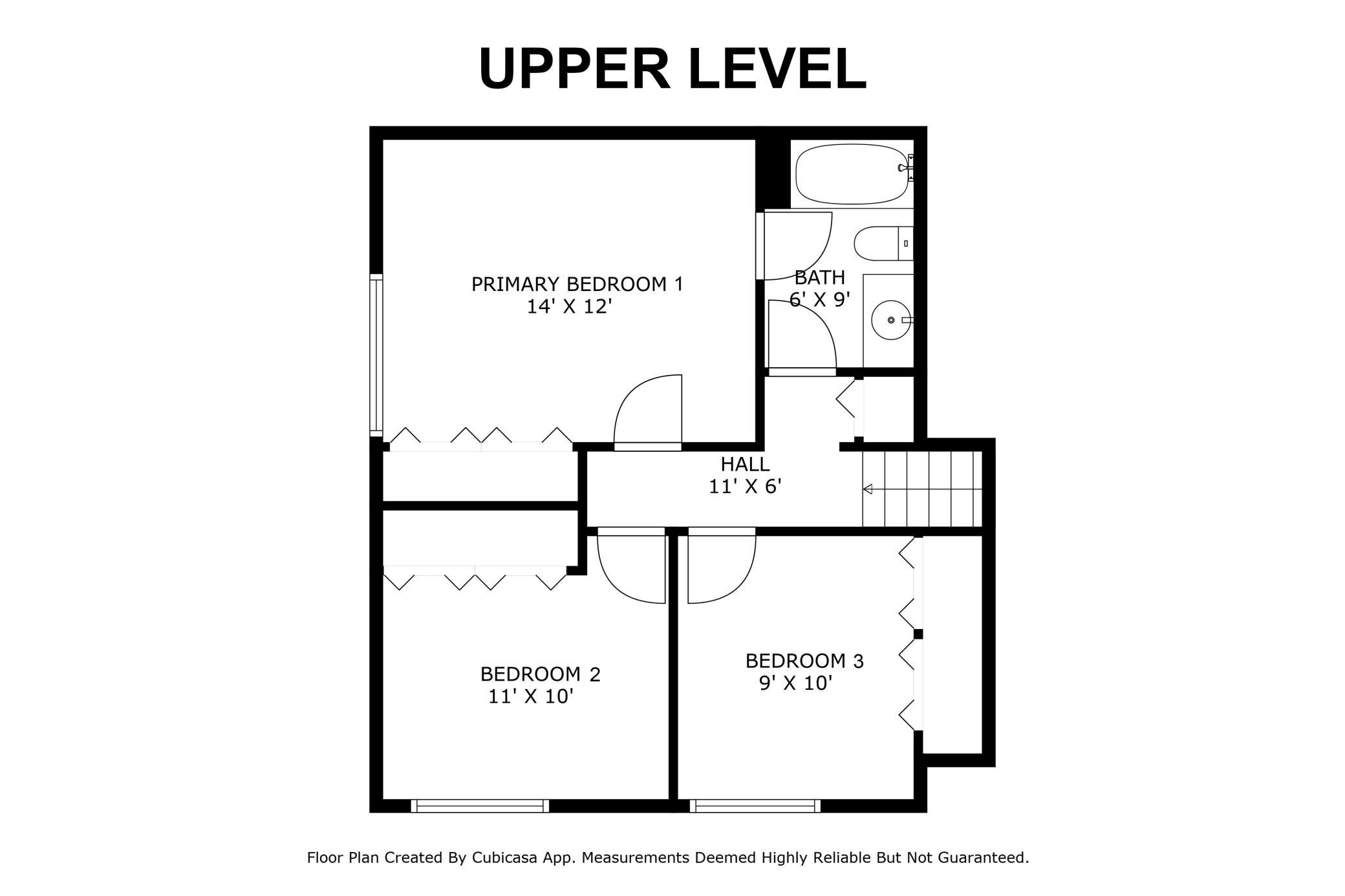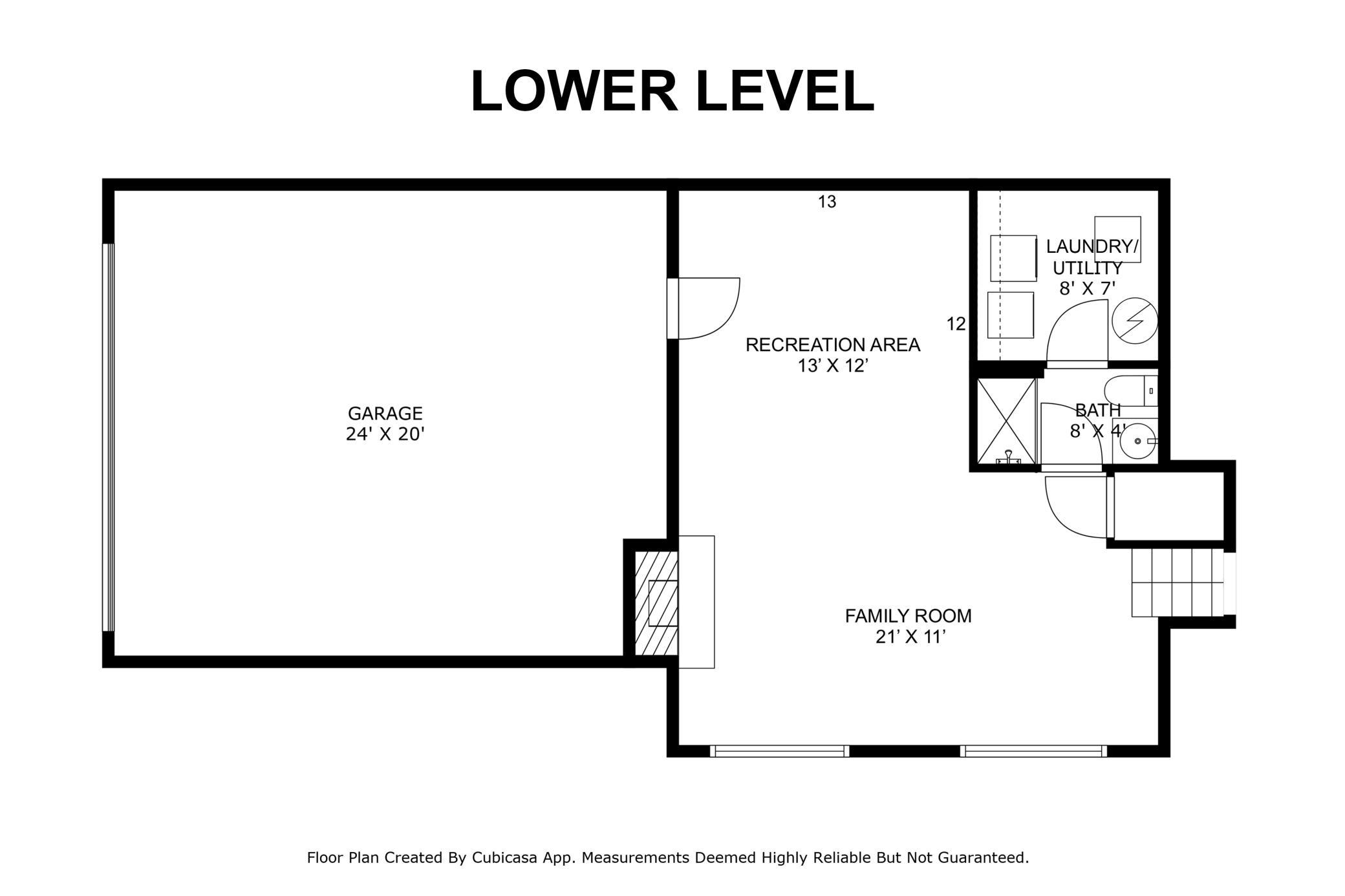1095 WESTON LANE
1095 Weston Lane, Plymouth, 55447, MN
-
Price: $369,900
-
Status type: For Sale
-
City: Plymouth
-
Neighborhood: Cimarron Ponds 2nd Add
Bedrooms: 3
Property Size :1532
-
Listing Agent: NST16716,NST94347
-
Property type : Townhouse Side x Side
-
Zip code: 55447
-
Street: 1095 Weston Lane
-
Street: 1095 Weston Lane
Bathrooms: 2
Year: 1978
Listing Brokerage: RE/MAX Results
FEATURES
- Range
- Refrigerator
- Washer
- Dryer
- Microwave
- Dishwasher
- Water Softener Owned
- Disposal
- Humidifier
- Gas Water Heater
- Stainless Steel Appliances
DETAILS
UPDATES GALORE! Discover your dream home in the picturesque Cimarron Ponds Association, where serene pond-filled landscapes create a tranquil backdrop for this meticulously updated 3-level split townhome. With over $50K in upgrades, this turnkey residence boasts all-new stainless steel kitchen appliances, modern light fixtures, fresh paint, and brand new wide plank flooring throughout. Experience year-round comfort with a new Carrier furnace and AC, a Culligan water softener, and a RUUD water heater, complemented by a Kozy Heat gas fireplace and ALL Newer 2012 Anderson windows & patio door. Enjoy the community amenities, like an outdoor heated pool, pickleball and tennis courts, or simply revel in the breathtaking pond and nature views along the neighborhood walking paths. Just steps from the Luce Line Trail System and Parkers Lake, with its recreational offerings and weekly Farmer’s Market, this prime location also provides easy access to vibrant Downtown Wayzata. With top-rated Wayzata schools and convenient highway access, this home perfectly blends luxury and convenience. Don't miss this exceptional opportunity!
INTERIOR
Bedrooms: 3
Fin ft² / Living Area: 1532 ft²
Below Ground Living: 528ft²
Bathrooms: 2
Above Ground Living: 1004ft²
-
Basement Details: Block, Daylight/Lookout Windows, Finished, Tile Shower, Walkout,
Appliances Included:
-
- Range
- Refrigerator
- Washer
- Dryer
- Microwave
- Dishwasher
- Water Softener Owned
- Disposal
- Humidifier
- Gas Water Heater
- Stainless Steel Appliances
EXTERIOR
Air Conditioning: Central Air
Garage Spaces: 2
Construction Materials: N/A
Foundation Size: 960ft²
Unit Amenities:
-
- Patio
- Natural Woodwork
- Ceiling Fan(s)
- Vaulted Ceiling(s)
- Washer/Dryer Hookup
- Tile Floors
Heating System:
-
- Forced Air
- Fireplace(s)
ROOMS
| Main | Size | ft² |
|---|---|---|
| Living Room | 16x12 | 256 ft² |
| Dining Room | 12x10 | 144 ft² |
| Kitchen | 12x8 | 144 ft² |
| Patio | 10x10 | 100 ft² |
| Lower | Size | ft² |
|---|---|---|
| Family Room | 21x11 | 441 ft² |
| Laundry | 7x5 | 49 ft² |
| Recreation Room | 13x12 | 169 ft² |
| Upper | Size | ft² |
|---|---|---|
| Bedroom 1 | 14x12 | 196 ft² |
| Bedroom 2 | 11x10 | 121 ft² |
| Bedroom 3 | 10x9 | 100 ft² |
LOT
Acres: N/A
Lot Size Dim.: 32x91x68x74
Longitude: 44.9898
Latitude: -93.482
Zoning: Residential-Single Family
FINANCIAL & TAXES
Tax year: 2025
Tax annual amount: $3,446
MISCELLANEOUS
Fuel System: N/A
Sewer System: City Sewer/Connected
Water System: City Water/Connected
ADDITIONAL INFORMATION
MLS#: NST7785525
Listing Brokerage: RE/MAX Results

ID: 4006547
Published: August 15, 2025
Last Update: August 15, 2025
Views: 36



