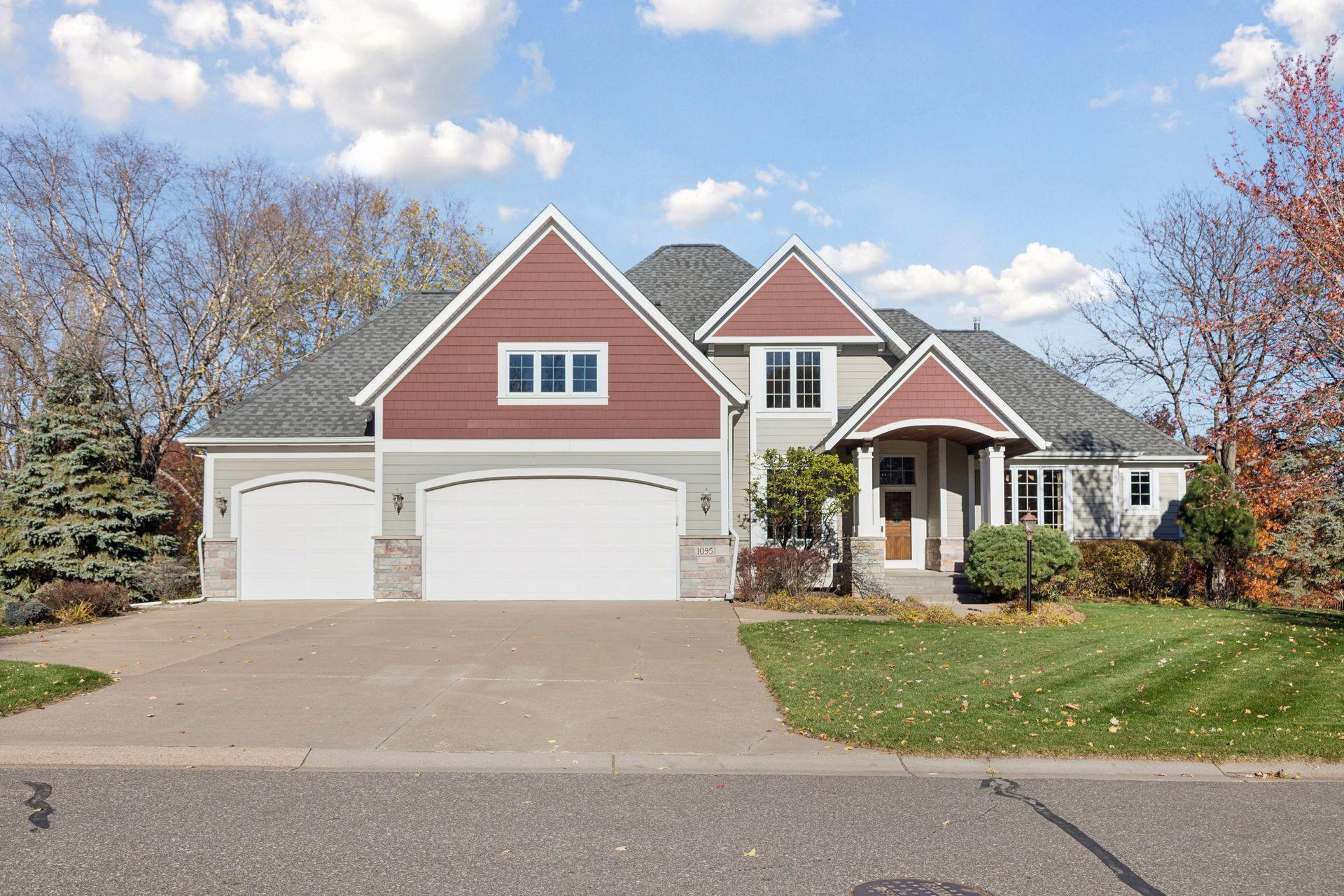1095 SCARBOROUGH LANE
1095 Scarborough Lane, Saint Paul (Woodbury), 55125, MN
-
Price: $799,000
-
Status type: For Sale
-
City: Saint Paul (Woodbury)
-
Neighborhood: Lake Inverness Estates
Bedrooms: 3
Property Size :2709
-
Listing Agent: NST1000535,NST79540
-
Property type : Single Family Residence
-
Zip code: 55125
-
Street: 1095 Scarborough Lane
-
Street: 1095 Scarborough Lane
Bathrooms: 3
Year: 1994
Listing Brokerage: H360 Homes LLC
FEATURES
- Range
- Refrigerator
- Washer
- Dryer
- Microwave
- Exhaust Fan
- Dishwasher
- Water Softener Owned
- Wall Oven
- Air-To-Air Exchanger
- Double Oven
- Stainless Steel Appliances
DETAILS
Welcome to this rare .82 acre lake front home in the heart of Woodbury. Featuring highly desired main floor living, vaulted family room with gas fireplace, updated gourmet kitchen with custom cherry cabinetry, stainless steel appliances and granite counter tops which leads out to the maintenance free deck with beautiful views of the lake. Large windows throughout provide abundant natural light and views of the lake, mature trees and wildlife. The primary suite offers extra deep shower, jetted tub, and new Corian countertops. Enjoy this landscaped yard with mature trees and 92ft of lake front as well as walking trails. The expansive walkout lower level presents an open canvas with endless potential to add another bedroom or customize to your vision. Limitless options await. This lakefront gem is a must-see!
INTERIOR
Bedrooms: 3
Fin ft² / Living Area: 2709 ft²
Below Ground Living: N/A
Bathrooms: 3
Above Ground Living: 2709ft²
-
Basement Details: Concrete, Unfinished, Walkout,
Appliances Included:
-
- Range
- Refrigerator
- Washer
- Dryer
- Microwave
- Exhaust Fan
- Dishwasher
- Water Softener Owned
- Wall Oven
- Air-To-Air Exchanger
- Double Oven
- Stainless Steel Appliances
EXTERIOR
Air Conditioning: Central Air
Garage Spaces: 3
Construction Materials: N/A
Foundation Size: 2026ft²
Unit Amenities:
-
- Patio
- Kitchen Window
- Deck
- Hardwood Floors
- Ceiling Fan(s)
- Walk-In Closet
- Washer/Dryer Hookup
- In-Ground Sprinkler
- Cable
- Kitchen Center Island
- Main Floor Primary Bedroom
- Primary Bedroom Walk-In Closet
Heating System:
-
- Forced Air
ROOMS
| Main | Size | ft² |
|---|---|---|
| Living Room | 14x13 | 196 ft² |
| Dining Room | 15x12 | 225 ft² |
| Family Room | 17x16 | 289 ft² |
| Kitchen | 23x12 | 529 ft² |
| Bedroom 1 | 16x13 | 256 ft² |
| Sun Room | 14x11 | 196 ft² |
| Upper | Size | ft² |
|---|---|---|
| Bedroom 2 | 14x12 | 196 ft² |
| Bedroom 3 | 14x12 | 196 ft² |
LOT
Acres: N/A
Lot Size Dim.: 92x142x207x96x256
Longitude: 44.9331
Latitude: -92.9184
Zoning: Residential-Single Family
FINANCIAL & TAXES
Tax year: 2025
Tax annual amount: $7,371
MISCELLANEOUS
Fuel System: N/A
Sewer System: City Sewer/Connected
Water System: City Water/Connected
ADDITIONAL INFORMATION
MLS#: NST7824245
Listing Brokerage: H360 Homes LLC

ID: 4291049
Published: November 12, 2025
Last Update: November 12, 2025
Views: 1






