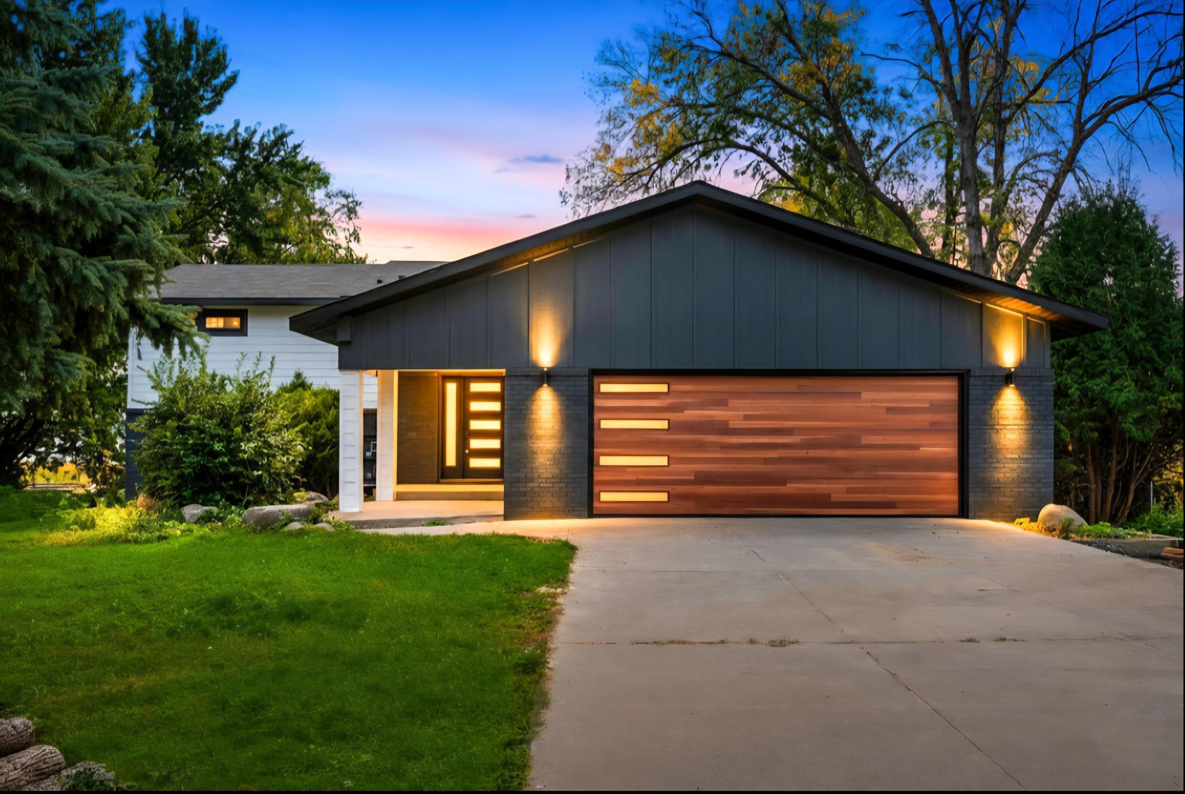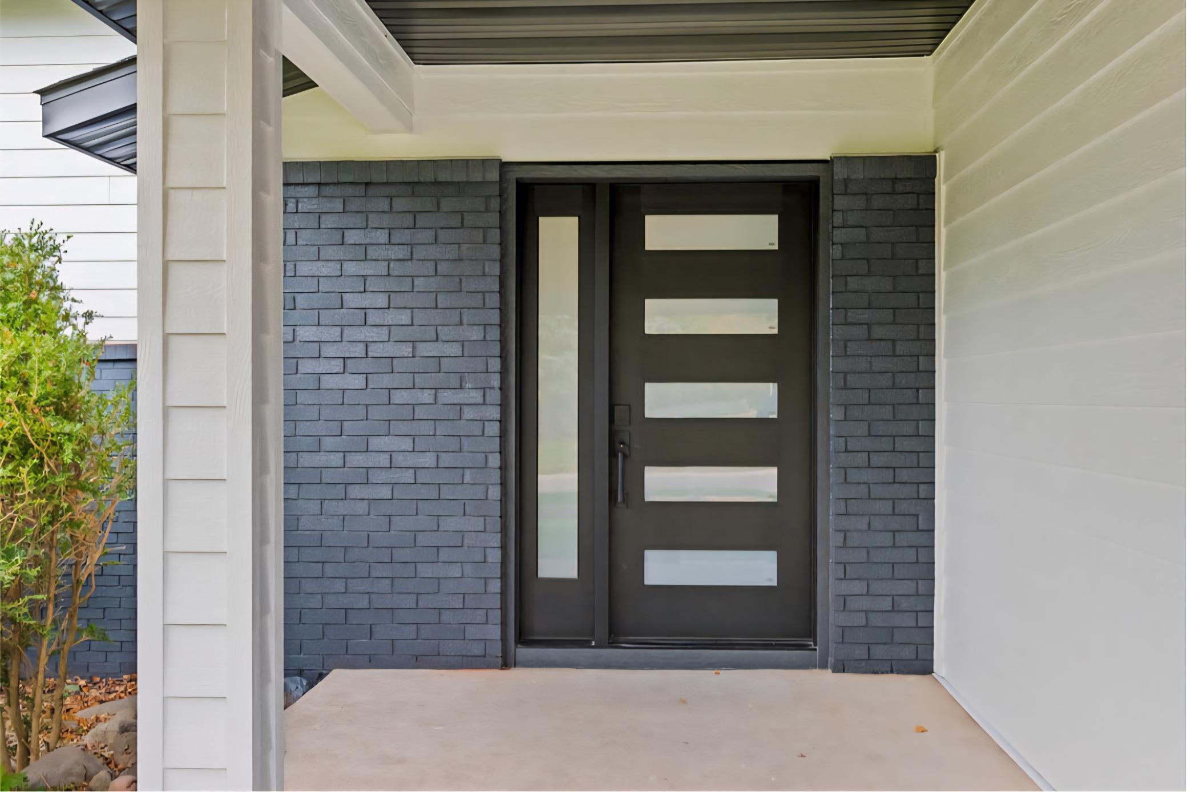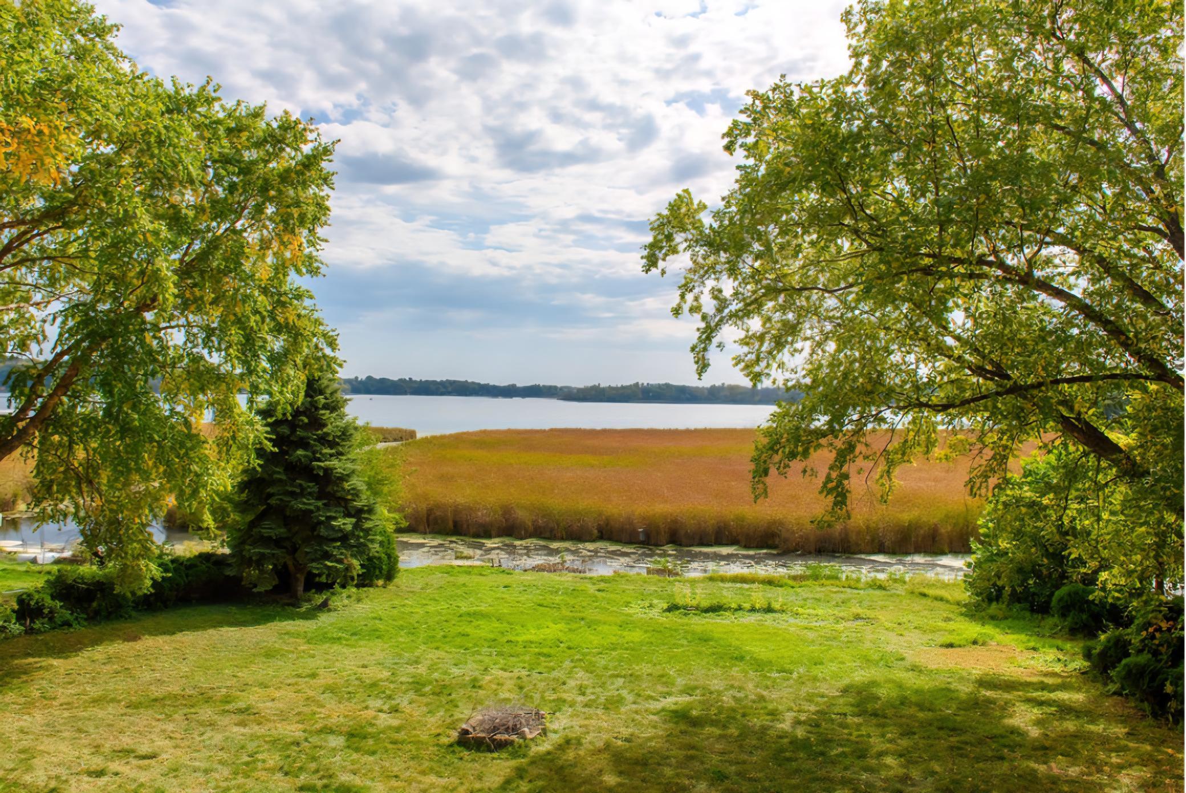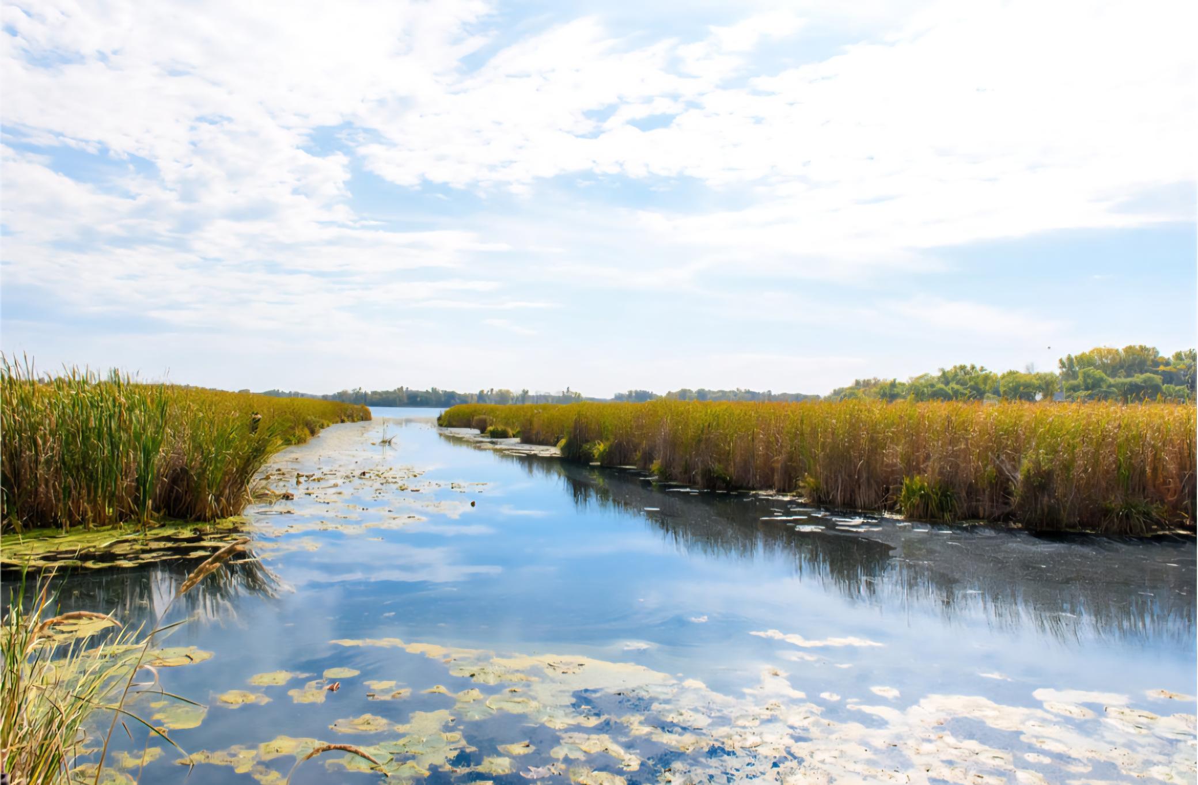10947 69TH AVENUE
10947 69th Avenue, Maple Grove, 55369, MN
-
Price: $1,099,000
-
Status type: For Sale
-
City: Maple Grove
-
Neighborhood: Seabergs Lake View Terrace
Bedrooms: 4
Property Size :2650
-
Listing Agent: NST1001753,NST105007
-
Property type : Single Family Residence
-
Zip code: 55369
-
Street: 10947 69th Avenue
-
Street: 10947 69th Avenue
Bathrooms: 3
Year: 1978
Listing Brokerage: DOT-REALTY LLC
DETAILS
Stunning Lakeside Living on Eagle Lake – Fully Renovated 4 Bed, 3 Bath Home Experience the perfect blend of luxury, comfort, and location in this beautifully renovated home overlooking the tranquil shores of Eagle Lake. Situated on a private ½-acre lot with 100 feet of lake frontage, this property offers breathtaking views and year-round enjoyment of one of the area’s most sought-after lakes. Step inside to discover a thoughtfully redesigned interior featuring 4 spacious bedrooms and 3 modern bathrooms, ideal for families or those who love to entertain. The home’s exterior boasts brand-new LP Smart Siding, all-new Andersen windows, and a brand-new deck that’s perfect for taking in the peaceful lake views. The oversized two-car garage is equipped with a new insulated modern garage door, complementing the home’s contemporary aesthetic while providing functionality and efficiency. Outside, professional landscaping enhances curb appeal, ensuring this home stands out the moment you arrive. Located within top-rated school districts and just minutes from upscale dining, shopping, and local favorites, this property offers both convenience and a serene escape from the everyday. Don’t miss your chance to own a completely updated lakefront home where every detail has been designed for style, comfort, and timeless appeal. Schedule your private showing today and experience lakeside living at its finest.
INTERIOR
Bedrooms: 4
Fin ft² / Living Area: 2650 ft²
Below Ground Living: 1353ft²
Bathrooms: 3
Above Ground Living: 1297ft²
-
Basement Details: Walkout,
Appliances Included:
-
EXTERIOR
Air Conditioning: Central Air
Garage Spaces: 2
Construction Materials: N/A
Foundation Size: 1464ft²
Unit Amenities:
-
- Patio
- Kitchen Window
- Deck
- Dock
- Kitchen Center Island
Heating System:
-
- Forced Air
ROOMS
| Main | Size | ft² |
|---|---|---|
| Living Room | 16X14 | 256 ft² |
| Dining Room | 14X12 | 196 ft² |
| Bedroom 1 | 20x15 | 400 ft² |
| Garage | 24X26 | 576 ft² |
| Lower | Size | ft² |
|---|---|---|
| Family Room | 32X14 | 1024 ft² |
| Bedroom 2 | 14x12 | 196 ft² |
| Bedroom 3 | 12X12 | 144 ft² |
| Bedroom 4 | 15x12 | 225 ft² |
| Utility Room | 12X14 | 144 ft² |
| Upper | Size | ft² |
|---|---|---|
| Kitchen | 14X12 | 196 ft² |
LOT
Acres: N/A
Lot Size Dim.: 100X243X102X223
Longitude: 45.0798
Latitude: -93.4189
Zoning: Residential-Single Family
FINANCIAL & TAXES
Tax year: 2025
Tax annual amount: $7,774
MISCELLANEOUS
Fuel System: N/A
Sewer System: City Sewer/Connected
Water System: City Water/Connected
ADDITIONAL INFORMATION
MLS#: NST7811629
Listing Brokerage: DOT-REALTY LLC

ID: 4234484
Published: October 23, 2025
Last Update: October 23, 2025
Views: 4








