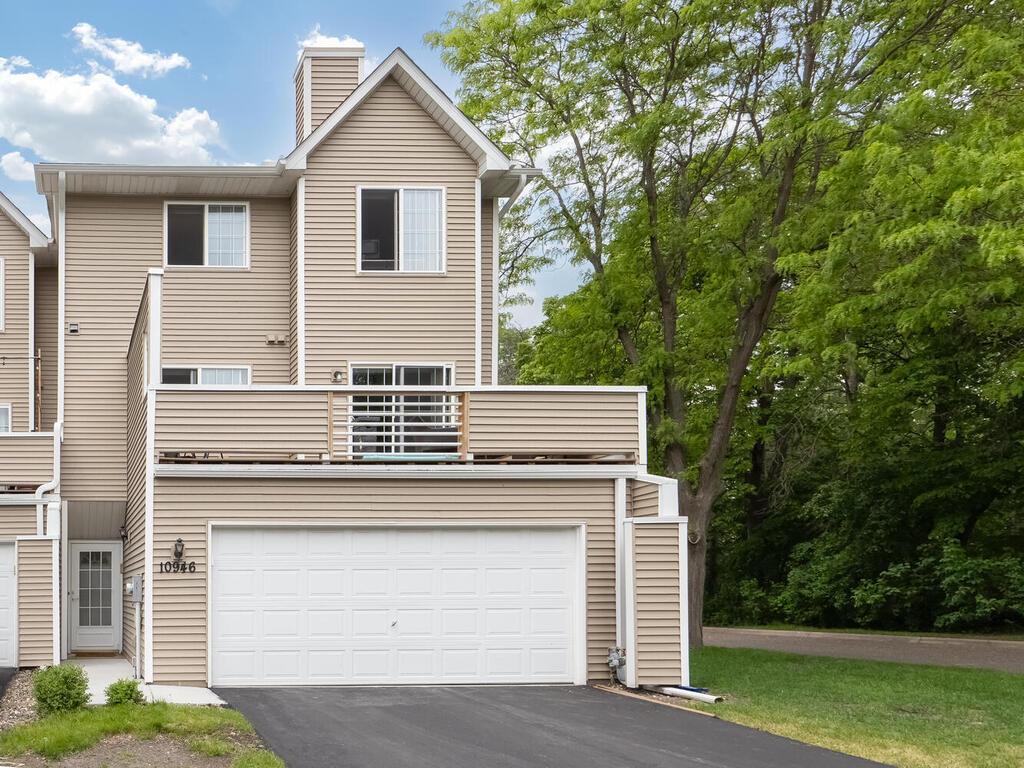10946 JOHNSON STREET
10946 Johnson Street, Blaine, 55434, MN
-
Price: $259,900
-
Status type: For Sale
-
City: Blaine
-
Neighborhood: Cic 11 Parkshire Woods
Bedrooms: 2
Property Size :1992
-
Listing Agent: NST17994,NST102327
-
Property type : Townhouse Quad/4 Corners
-
Zip code: 55434
-
Street: 10946 Johnson Street
-
Street: 10946 Johnson Street
Bathrooms: 3
Year: 1996
Listing Brokerage: RE/MAX Results
FEATURES
- Range
- Refrigerator
- Dryer
- Microwave
- Dishwasher
DETAILS
Welcome to this beautiful townhome in the heart of Blaine just minutes from shopping, dining, and entertainment! Step inside to a spacious foyer setting the tone for this inviting home. Around the corner, you'll find a versatile den with an attached 3/4 bath perfect for a home office, or workout space. The main level features a bright, open-concept layout, connecting the living, dining rooms, and a generously sized kitchen ideal for entertaining. Step outside to your impressive 21x11 deck, perfect for summer grilling or relaxing. A convenient half bath and laundry room complete this functional and stylish level. Upstairs, you’ll find a full bathroom with a walkthrough to the spacious primary bedroom, which includes a huge walk-in closet. An additional bedroom offers plenty of space for family, guests, or hobbies. Enjoy peace of mind with a long list of major updates, including a new roof, windows, deck, siding, mechanicals, driveway apron, full driveway, and refreshed landscaping.
INTERIOR
Bedrooms: 2
Fin ft² / Living Area: 1992 ft²
Below Ground Living: N/A
Bathrooms: 3
Above Ground Living: 1992ft²
-
Basement Details: None,
Appliances Included:
-
- Range
- Refrigerator
- Dryer
- Microwave
- Dishwasher
EXTERIOR
Air Conditioning: Central Air
Garage Spaces: 2
Construction Materials: N/A
Foundation Size: 664ft²
Unit Amenities:
-
- Deck
Heating System:
-
- Forced Air
ROOMS
| Main | Size | ft² |
|---|---|---|
| Living Room | 15x14 | 225 ft² |
| Dining Room | 13x10 | 169 ft² |
| Kitchen | 13x10 | 169 ft² |
| Deck | 21x11 | 441 ft² |
| Laundry | 9x6 | 81 ft² |
| Lower | Size | ft² |
|---|---|---|
| Den | 11x11 | 121 ft² |
| Foyer | 10x5 | 100 ft² |
| Upper | Size | ft² |
|---|---|---|
| Bedroom 1 | 17x13 | 289 ft² |
| Bedroom 2 | 11x11 | 121 ft² |
LOT
Acres: N/A
Lot Size Dim.: 21x15x4x21x33x5x8x31
Longitude: 45.1689
Latitude: -93.2389
Zoning: Residential-Single Family
FINANCIAL & TAXES
Tax year: 2025
Tax annual amount: $2,382
MISCELLANEOUS
Fuel System: N/A
Sewer System: City Sewer/Connected
Water System: City Water/Connected
ADITIONAL INFORMATION
MLS#: NST7747325
Listing Brokerage: RE/MAX Results

ID: 3721048
Published: May 30, 2025
Last Update: May 30, 2025
Views: 5






