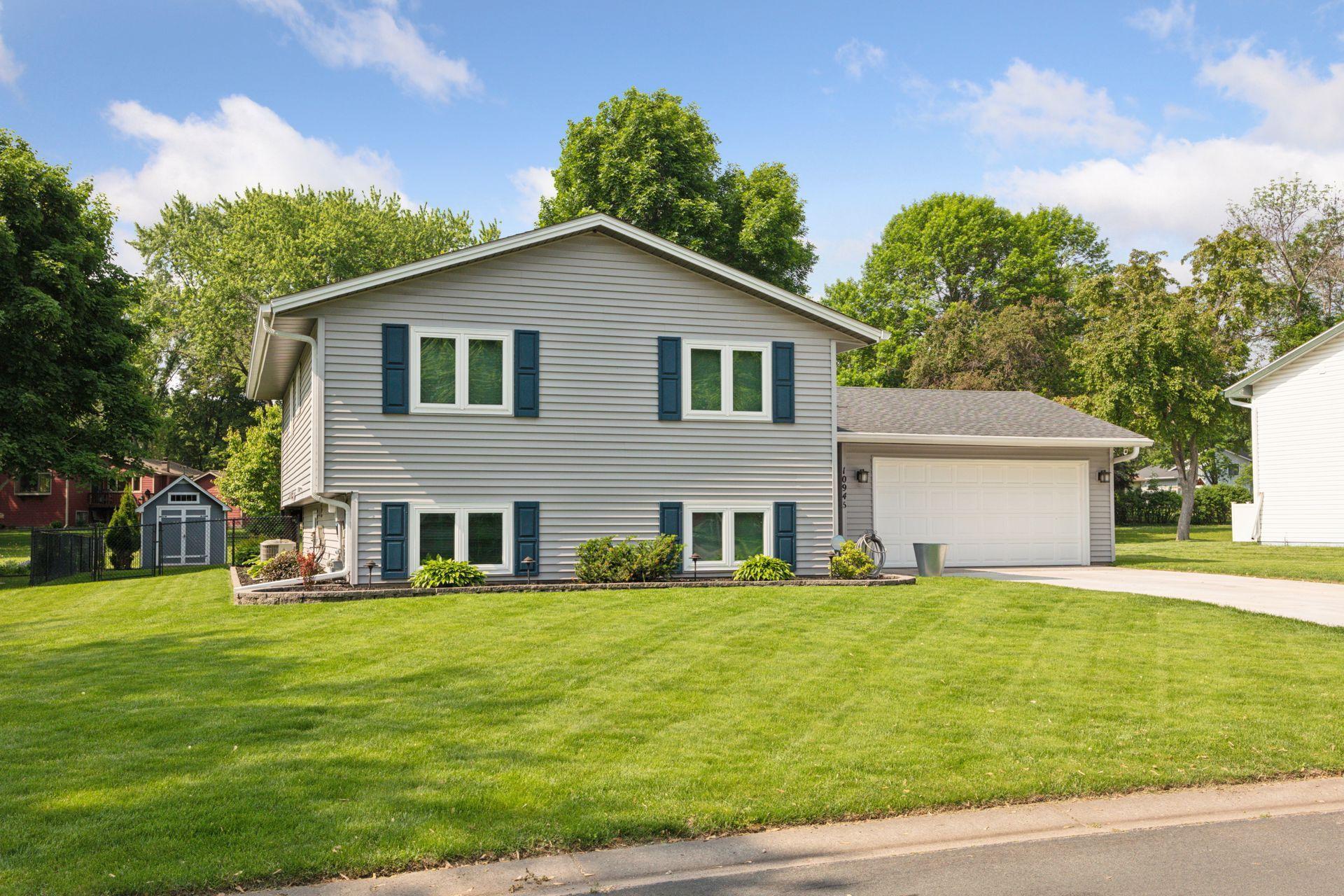10945 99TH PLACE
10945 99th Place, Maple Grove, 55369, MN
-
Price: $400,000
-
Status type: For Sale
-
City: Maple Grove
-
Neighborhood: Maple Valley Park 2nd Add
Bedrooms: 4
Property Size :2050
-
Listing Agent: NST1000457,NST41019
-
Property type : Single Family Residence
-
Zip code: 55369
-
Street: 10945 99th Place
-
Street: 10945 99th Place
Bathrooms: 2
Year: 1981
Listing Brokerage: Schatz Real Estate Group
FEATURES
- Range
- Refrigerator
- Washer
- Dryer
- Microwave
- Dishwasher
- Water Softener Owned
- Disposal
- Humidifier
- Stainless Steel Appliances
DETAILS
Amazing split-entry home with updates throughout! Spacious entry with large coat closet, tile floor, and garage access. Open living room with crown moulding, recessed lights, and hardwood floor. Informal dining room with hardwood floor and sliding door to the deck. Modern kitchen with oak cabinets, granite counters, subway tile backsplash, and recessed lights. Stainless steel kitchen appliances, including a smooth top range, french door refrigerator, new dishwasher, and new microwave. Primary bedroom with large closet, recessed lights, ceiling fan, and door to the walk-through full main bathroom. This updated bathroom features a tile floor, tile shower surround, and a stone vanity top. Second upper level bedroom with hardwood floor and recessed lights. Large lower level family room with lookout windows that provide great natural light. Two lower level bedrooms also featuring lookout windows. Updated lower level ¾ bathroom with glass door shower and gorgeous tile throughout. The lower level also offers finished under-stair storage and an unfinished laundry/utility room. Significant updates include a new roof, triple pane windows, hardwood floors, Trex deck, concrete driveway, and black chain link fence all in the last 6 years. Heated two car garage with additional workshop/storage area. Outside, the backyard is a dream with an elevated Trex deck, stamped concrete patio, storage shed, beautiful lawn, and in-ground sprinkler system. Enjoy serene views of the city parkland and trail, which wind through the neighborhood and connect directly to Elm Creek Park Reserve. Great location with convenient access to shopping, dining, parks, and more!
INTERIOR
Bedrooms: 4
Fin ft² / Living Area: 2050 ft²
Below Ground Living: 940ft²
Bathrooms: 2
Above Ground Living: 1110ft²
-
Basement Details: Daylight/Lookout Windows, Drain Tiled, Finished, Full, Sump Pump,
Appliances Included:
-
- Range
- Refrigerator
- Washer
- Dryer
- Microwave
- Dishwasher
- Water Softener Owned
- Disposal
- Humidifier
- Stainless Steel Appliances
EXTERIOR
Air Conditioning: Central Air
Garage Spaces: 2
Construction Materials: N/A
Foundation Size: 1036ft²
Unit Amenities:
-
- Patio
- Kitchen Window
- Deck
- Hardwood Floors
- Ceiling Fan(s)
- In-Ground Sprinkler
- Paneled Doors
- Main Floor Primary Bedroom
Heating System:
-
- Forced Air
ROOMS
| Upper | Size | ft² |
|---|---|---|
| Living Room | 16 x 14 | 256 ft² |
| Dining Room | 12 x 08 | 144 ft² |
| Kitchen | 12 x 10 | 144 ft² |
| Bedroom 1 | 13 x 12 | 169 ft² |
| Bedroom 2 | 14 x 10 | 196 ft² |
| Deck | 15 x 10 | 225 ft² |
| Lower | Size | ft² |
|---|---|---|
| Bedroom 3 | 12 x 11 | 144 ft² |
| Bedroom 4 | 12 x 10 | 144 ft² |
| Family Room | 22 x 15 | 484 ft² |
| Laundry | 12 x 08 | 144 ft² |
| Main | Size | ft² |
|---|---|---|
| Patio | 27 x 15 | 729 ft² |
LOT
Acres: N/A
Lot Size Dim.: 80 x 125
Longitude: 45.1352
Latitude: -93.4202
Zoning: Residential-Single Family
FINANCIAL & TAXES
Tax year: 2025
Tax annual amount: $4,268
MISCELLANEOUS
Fuel System: N/A
Sewer System: City Sewer/Connected
Water System: City Water/Connected
ADITIONAL INFORMATION
MLS#: NST7756658
Listing Brokerage: Schatz Real Estate Group

ID: 3781567
Published: June 13, 2025
Last Update: June 13, 2025
Views: 5






