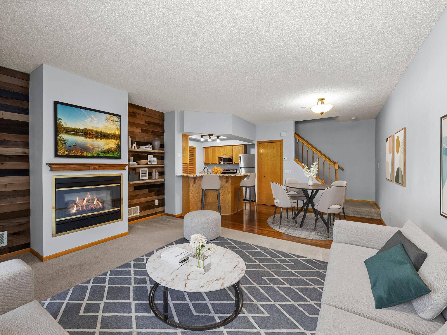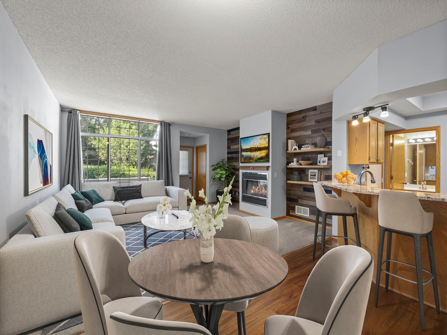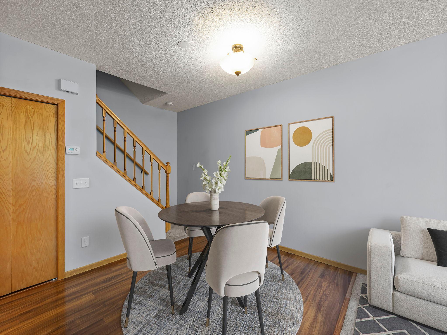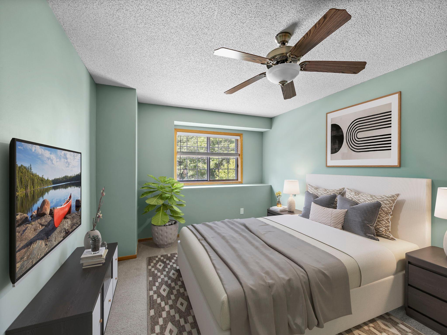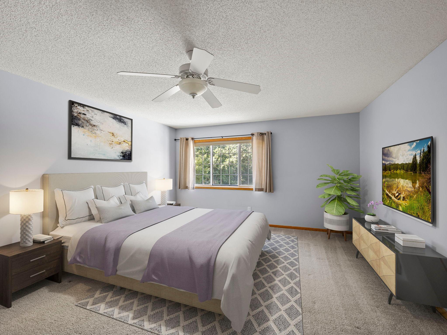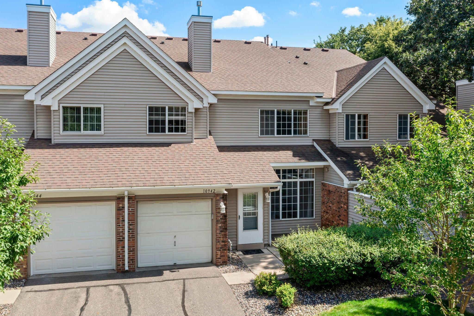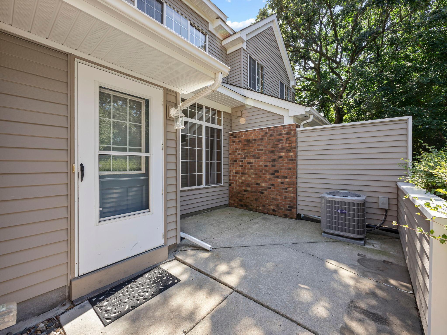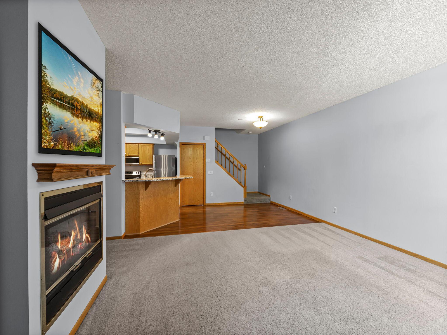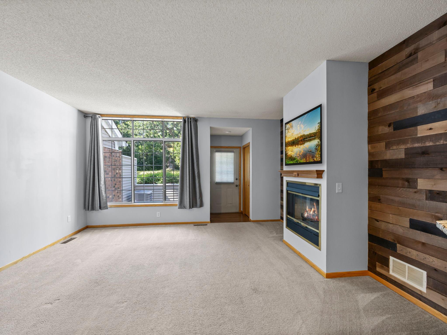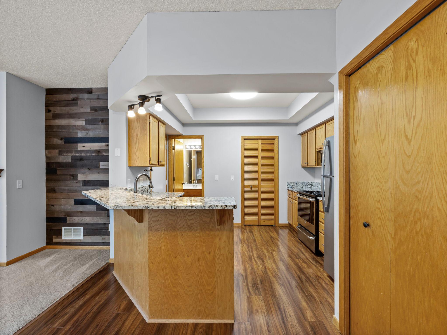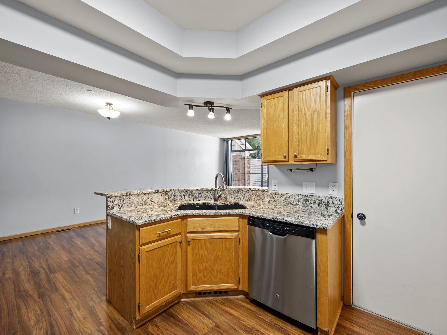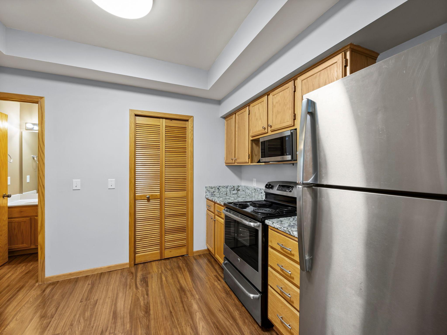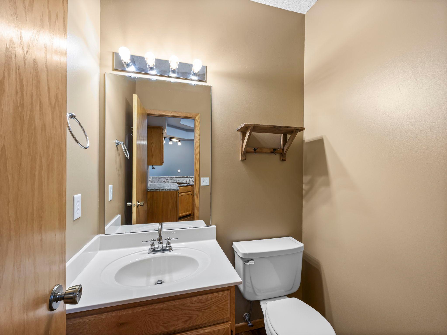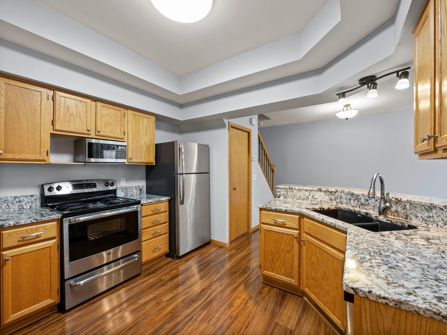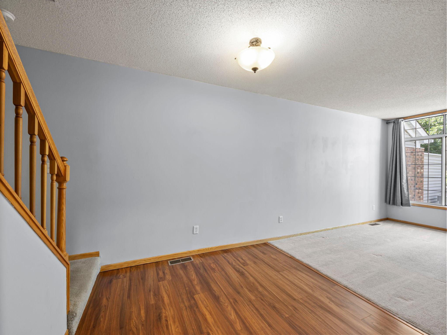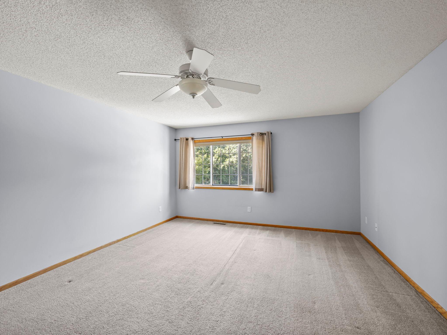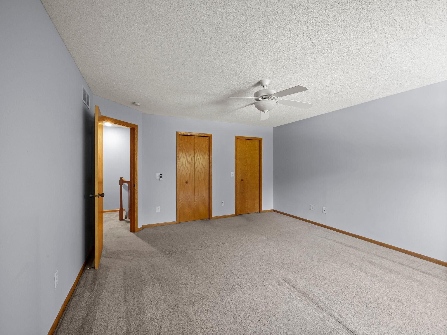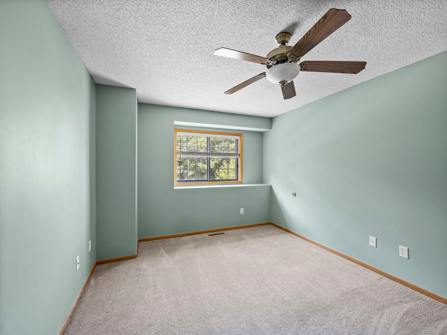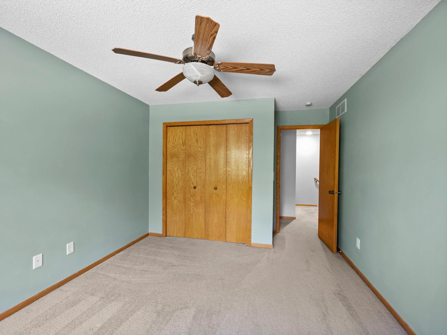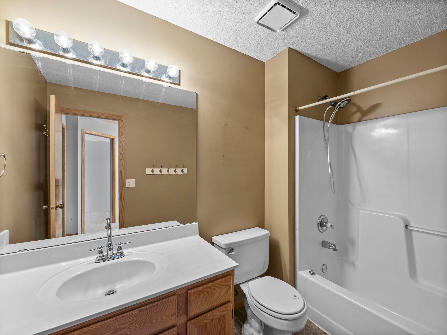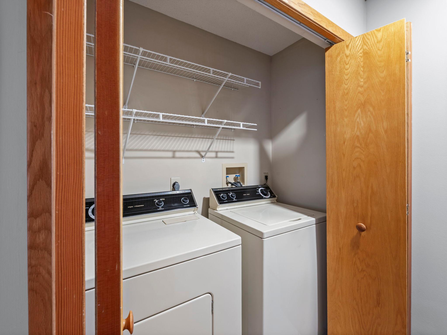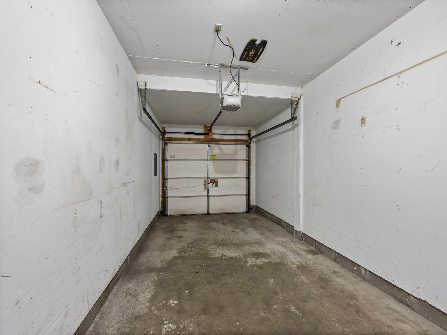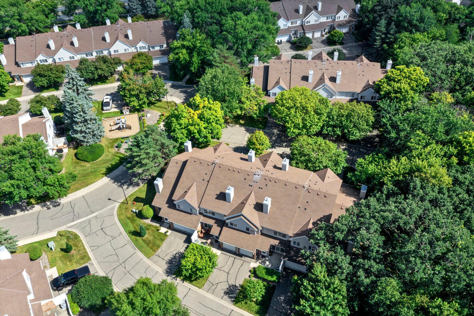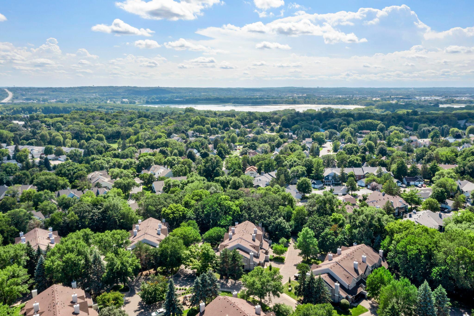10942 HIGHLAND ROAD
10942 Highland Road, Minneapolis (Bloomington), 55438, MN
-
Price: $235,000
-
Status type: For Sale
-
Neighborhood: Condo 0673 Highland Villas A Condo
Bedrooms: 2
Property Size :1258
-
Listing Agent: NST14138,NST73256
-
Property type : Townhouse Side x Side
-
Zip code: 55438
-
Street: 10942 Highland Road
-
Street: 10942 Highland Road
Bathrooms: 2
Year: 1993
Listing Brokerage: Keller Williams Preferred Rlty
FEATURES
- Range
- Refrigerator
- Washer
- Dryer
- Microwave
- Exhaust Fan
- Dishwasher
- Disposal
- Stainless Steel Appliances
DETAILS
Move-in ready townhome in desirable West Bloomington! This beautifully maintained home features an open and inviting layout, hardwood floors in the dining and kitchen areas, and a cozy gas fireplace that sets the perfect tone for relaxing evenings. The updated kitchen shines with granite countertops, stainless steel appliances, a breakfast bar for casual dining, and abundant cabinet space for all your needs. Upstairs, you’ll find two spacious bedrooms, including a generous primary retreat with walk-in closet, plus the convenience of laundry on the same level. Step outside to enjoy your private front patio, ideal for morning coffee or evening gatherings, and take advantage of the attached garage for secure parking and storage. Located in the heart of West Bloomington, you’ll love being close to parks, trails, shops, dining, and quick highway access—everything you need right at your doorstep!
INTERIOR
Bedrooms: 2
Fin ft² / Living Area: 1258 ft²
Below Ground Living: N/A
Bathrooms: 2
Above Ground Living: 1258ft²
-
Basement Details: None,
Appliances Included:
-
- Range
- Refrigerator
- Washer
- Dryer
- Microwave
- Exhaust Fan
- Dishwasher
- Disposal
- Stainless Steel Appliances
EXTERIOR
Air Conditioning: Central Air
Garage Spaces: 1
Construction Materials: N/A
Foundation Size: 700ft²
Unit Amenities:
-
- Patio
- Hardwood Floors
- Ceiling Fan(s)
- Walk-In Closet
- Washer/Dryer Hookup
- Primary Bedroom Walk-In Closet
Heating System:
-
- Forced Air
- Fireplace(s)
ROOMS
| Main | Size | ft² |
|---|---|---|
| Living Room | 15 x 13 | 225 ft² |
| Dining Room | 9 x 8.5 | 75.75 ft² |
| Kitchen | 10.5 x 12 | 109.38 ft² |
| Upper | Size | ft² |
|---|---|---|
| Bedroom 1 | 13.5 x 17 | 181.13 ft² |
| Walk In Closet | 5.5 x 5.5 | 29.34 ft² |
| Bedroom 2 | 10.5 x 15 | 109.38 ft² |
LOT
Acres: N/A
Lot Size Dim.: Common
Longitude: 44.8047
Latitude: -93.3786
Zoning: Residential-Single Family
FINANCIAL & TAXES
Tax year: 2025
Tax annual amount: $2,718
MISCELLANEOUS
Fuel System: N/A
Sewer System: City Sewer/Connected
Water System: City Water/Connected
ADDITIONAL INFORMATION
MLS#: NST7786552
Listing Brokerage: Keller Williams Preferred Rlty

ID: 4053901
Published: August 29, 2025
Last Update: August 29, 2025
Views: 4


