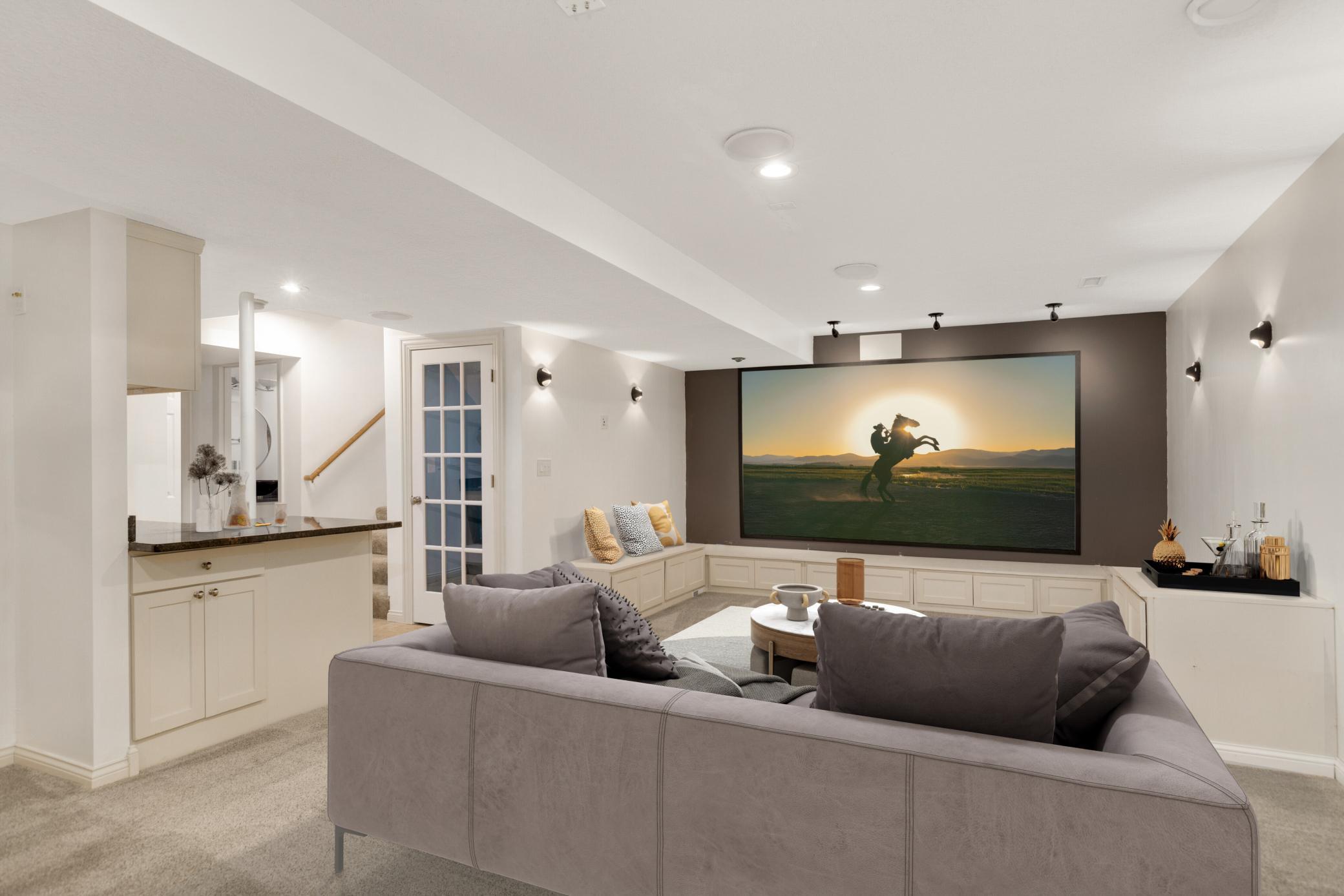10935 EAGLE VIEW PLACE
10935 Eagle View Place, Saint Paul (Woodbury), 55129, MN
-
Price: $530,000
-
Status type: For Sale
-
City: Saint Paul (Woodbury)
-
Neighborhood: Eagle Valley 8th Add
Bedrooms: 4
Property Size :3155
-
Listing Agent: NST1000015,NST103326
-
Property type : Single Family Residence
-
Zip code: 55129
-
Street: 10935 Eagle View Place
-
Street: 10935 Eagle View Place
Bathrooms: 4
Year: 2003
Listing Brokerage: Real Broker, LLC
FEATURES
- Range
- Refrigerator
- Washer
- Dryer
- Microwave
- Dishwasher
- Water Softener Owned
DETAILS
4-bath layout is recently painted and Brand new Carpet all across spacious kitchen with granite countertops and beautiful living room complete with a gas burning stone fireplace. Upstairs, you’ll find four bedrooms and a convenient laundry room. The finished basement is designed for entertaining, with a wet bar, a movie room featuring ambient lighting and built-in speakers. The movie room could easily be converted into a 5th bedroom if needed. Located within the Eagle Ridge High School boundary and close to parks, golf, and shopping, this move-in ready home is a great opportunity to own a high-quality property in one of Woodbury’s most desirable communities. This stunning home boasts numerous updates, including a New carpet 2025. Installed hardwood on first floor - 2023, New large 1 ton HVAC/AC/Furnace - 2017 . 1 ton furnace with upgraded motors, all the rooms get full heat. Two zone HVAC vents, ready for second furnace to improve efficiency, New siding - 2020, New roof - 2020, Top down blinds in all windows upstairs and living room, Family room and fire place mantel updated. Heavy Mantel can double to use as entertainment console, Doors repainted. Smart Sprinkler system, wall controller or app controlled. Smart door locks Ring door bell and patio camera. Smart Garage door opener. ADT Security system .Basement Home theatre room with, theatre silver screen, top quality audio theatre wiring. In wall center channel speaker. Basement wired with ceiling speakers, 3 zones. Basement office room, Under stairs kids nook, Cabinetry and entertainment New Kitchen counters - Quartz -2025 Granite counters in powder and main bathroom - 2015,Weatherproof pet door.22’ deep garage. Auto sensor bathroom lights. Humidity sensed bath fans. Ethernet wired. SELLERS OPEN FOR RENT TO OWN OPTION
INTERIOR
Bedrooms: 4
Fin ft² / Living Area: 3155 ft²
Below Ground Living: 888ft²
Bathrooms: 4
Above Ground Living: 2267ft²
-
Basement Details: Full,
Appliances Included:
-
- Range
- Refrigerator
- Washer
- Dryer
- Microwave
- Dishwasher
- Water Softener Owned
EXTERIOR
Air Conditioning: Central Air
Garage Spaces: 2
Construction Materials: N/A
Foundation Size: 1029ft²
Unit Amenities:
-
- Porch
- Ceiling Fan(s)
Heating System:
-
- Forced Air
LOT
Acres: N/A
Lot Size Dim.: getting
Longitude: 44.9084
Latitude: -92.8845
Zoning: Residential-Single Family
FINANCIAL & TAXES
Tax year: 2024
Tax annual amount: $6,323
MISCELLANEOUS
Fuel System: N/A
Sewer System: City Sewer - In Street
Water System: City Water/Connected
ADDITIONAL INFORMATION
MLS#: NST7746415
Listing Brokerage: Real Broker, LLC

ID: 3696944
Published: May 23, 2025
Last Update: May 23, 2025
Views: 15






