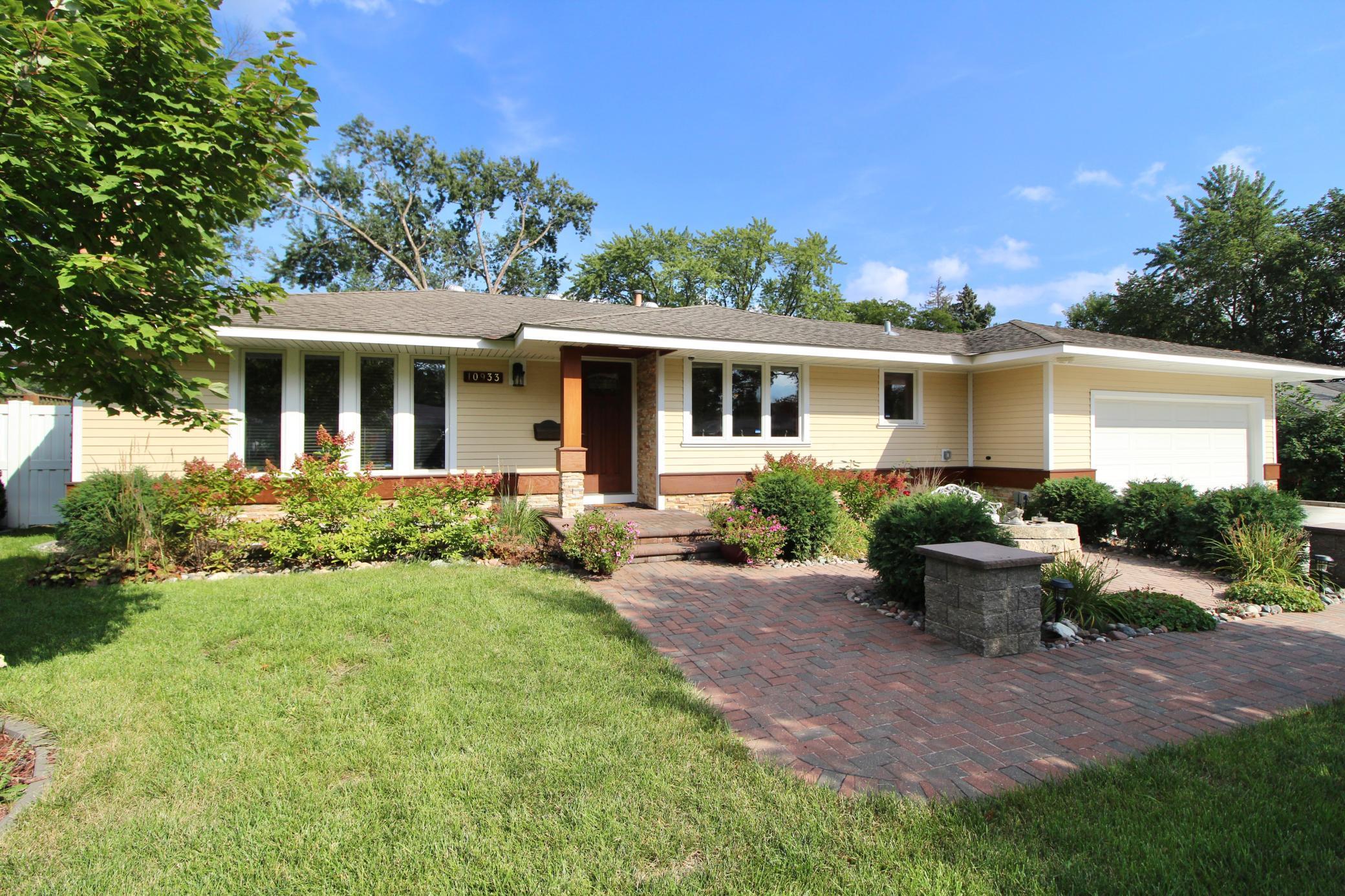10933 DREW AVENUE
10933 Drew Avenue, Minneapolis (Bloomington), 55431, MN
-
Price: $450,000
-
Status type: For Sale
-
Neighborhood: A G Bogen Co Westwood Add
Bedrooms: 4
Property Size :1876
-
Listing Agent: NST16628,NST277476
-
Property type : Single Family Residence
-
Zip code: 55431
-
Street: 10933 Drew Avenue
-
Street: 10933 Drew Avenue
Bathrooms: 2
Year: 1956
Listing Brokerage: Portland Realty
FEATURES
- Range
- Refrigerator
- Dryer
- Microwave
- Exhaust Fan
- Dishwasher
- Cooktop
- Humidifier
- Electronic Air Filter
- Water Filtration System
- Gas Water Heater
- Wine Cooler
- ENERGY STAR Qualified Appliances
DETAILS
This four bedroom two bathroom home is not your average Bloomington rambler. You will find added value around every corner in this meticulously cared for home. As you approach the front door you will be greeted by gorgeous gardens. Lining the foundation of the entire home you will notice a Brazilian hardwood board that gives the home beautiful curb appeal. Entering the main level you’ll see the hardwood floors with a black walnut border inlay that guides you around the home. The spacious kitchen boasts high quality custom cabinetry and top of the line appliances. In the newly finished basement you will find an expansive family room with an entertainment center, fireplace, and wet bar. On the ceiling and walls you’ll notice a sleek Sonos architectural surround sound system with high quality sound that is already hooked up to the tv mounted on the wall. The massive bathroom in the basement is fully wrapped in travertine tile and includes a large linen closet. Walking out the sliding glass door on the main level to the back yard you’ll step out on to the large cedar deck overlooking a pristine back yard. Both the front and back yards have an irrigation system that can be used to water the plants, yard, and trees remotely. In the corner of the yard you’ll notice a cute little shed to store all of your yard tools and accessories. The fully fenced in backyard is perfect for pets, friends and family. The Generac generator will keep your whole home powered even when the neighbors lights are out. The home is located just a block from Westwood elementary school and park, the Dwan golf course, and in walking distance from a shopping center. Don’t miss your opportunity to book a showing at this amenity-filled home!
INTERIOR
Bedrooms: 4
Fin ft² / Living Area: 1876 ft²
Below Ground Living: 700ft²
Bathrooms: 2
Above Ground Living: 1176ft²
-
Basement Details: Finished,
Appliances Included:
-
- Range
- Refrigerator
- Dryer
- Microwave
- Exhaust Fan
- Dishwasher
- Cooktop
- Humidifier
- Electronic Air Filter
- Water Filtration System
- Gas Water Heater
- Wine Cooler
- ENERGY STAR Qualified Appliances
EXTERIOR
Air Conditioning: Central Air
Garage Spaces: 2
Construction Materials: N/A
Foundation Size: 1176ft²
Unit Amenities:
-
- Kitchen Window
- Deck
- Hardwood Floors
- In-Ground Sprinkler
- Paneled Doors
- Wet Bar
- Main Floor Primary Bedroom
Heating System:
-
- Forced Air
- Humidifier
ROOMS
| Main | Size | ft² |
|---|---|---|
| Living Room | 12x22 | 144 ft² |
| Kitchen | 18x12 | 324 ft² |
| Bathroom | 6x8 | 36 ft² |
| Bedroom 1 | 14x12 | 196 ft² |
| Bedroom 2 | 10x9 | 100 ft² |
| Bedroom 3 | 13x9 | 169 ft² |
| Basement | Size | ft² |
|---|---|---|
| Family Room | 21x11 | 441 ft² |
| Laundry | 5x9 | 25 ft² |
| Bedroom 4 | 11x11 | 121 ft² |
| Utility Room | 18x15 | 324 ft² |
| Utility Room | 11x6 | 121 ft² |
| Lower | Size | ft² |
|---|---|---|
| Bathroom | 10x11 | 100 ft² |
LOT
Acres: N/A
Lot Size Dim.: 135x85
Longitude: 44.8055
Latitude: -93.3266
Zoning: Residential-Single Family
FINANCIAL & TAXES
Tax year: 2025
Tax annual amount: $4,029
MISCELLANEOUS
Fuel System: N/A
Sewer System: City Sewer/Connected
Water System: City Water/Connected
ADDITIONAL INFORMATION
MLS#: NST7795598
Listing Brokerage: Portland Realty

ID: 4060825
Published: September 02, 2025
Last Update: September 02, 2025
Views: 1






