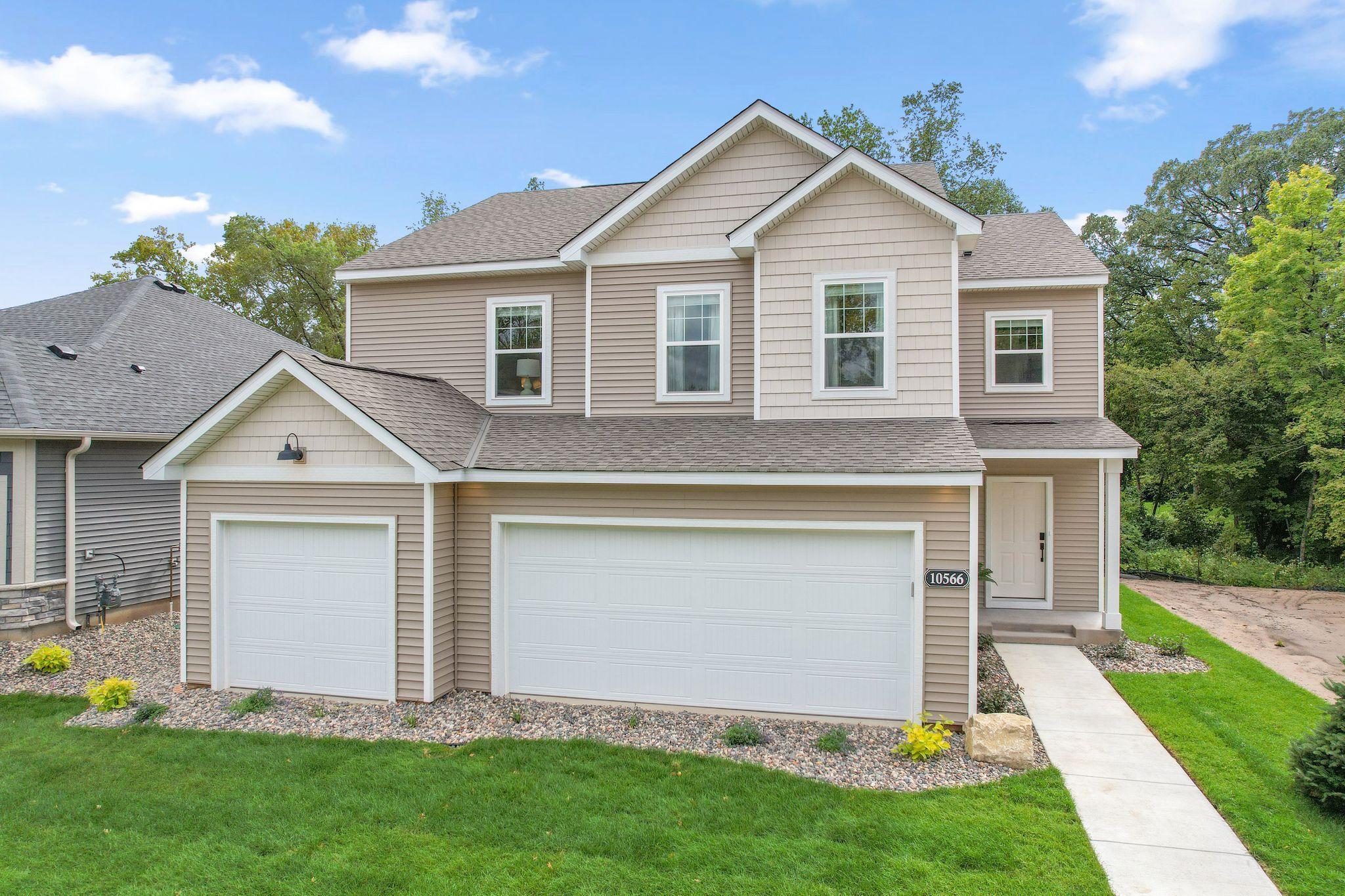1093 ANNAGAIRE CURVE
1093 Annagaire Curve, Rosemount, 55068, MN
-
Price: $575,000
-
Status type: For Sale
-
City: Rosemount
-
Neighborhood: Amber Fields/Annagaire
Bedrooms: 4
Property Size :2534
-
Listing Agent: NST13437,NST106042
-
Property type : Single Family Residence
-
Zip code: 55068
-
Street: 1093 Annagaire Curve
-
Street: 1093 Annagaire Curve
Bathrooms: 3
Year: 2025
Listing Brokerage: Hans Hagen Homes, Inc.
FEATURES
- Range
- Refrigerator
- Washer
- Dryer
- Microwave
- Exhaust Fan
- Dishwasher
- Disposal
- Air-To-Air Exchanger
- Tankless Water Heater
- ENERGY STAR Qualified Appliances
- Stainless Steel Appliances
DETAILS
The new Richmond floorplan in our Annagaire community features an open main level kitchen, dining room, and living room, along with a flex room tucked away, making it the perfect office space or playroom! Upstairs you'll find 4 bedrooms plus a loft, offering additional space to relax in the evenings! This home includes: All kitchen appliances, washer & dryer, humidifier, soft close cabinetry throughout, blinds on all functioning windows, LVP on the main floor, and upgraded lighting package.
INTERIOR
Bedrooms: 4
Fin ft² / Living Area: 2534 ft²
Below Ground Living: N/A
Bathrooms: 3
Above Ground Living: 2534ft²
-
Basement Details: Drain Tiled, Concrete, Sump Pump, Unfinished, Walkout,
Appliances Included:
-
- Range
- Refrigerator
- Washer
- Dryer
- Microwave
- Exhaust Fan
- Dishwasher
- Disposal
- Air-To-Air Exchanger
- Tankless Water Heater
- ENERGY STAR Qualified Appliances
- Stainless Steel Appliances
EXTERIOR
Air Conditioning: Central Air
Garage Spaces: 3
Construction Materials: N/A
Foundation Size: 1050ft²
Unit Amenities:
-
- Kitchen Window
- Walk-In Closet
- Washer/Dryer Hookup
- In-Ground Sprinkler
- Kitchen Center Island
- Primary Bedroom Walk-In Closet
Heating System:
-
- Forced Air
- Humidifier
ROOMS
| Main | Size | ft² |
|---|---|---|
| Family Room | 16 x 18 | 256 ft² |
| Dining Room | 12 x 15 | 144 ft² |
| Kitchen | 13x15 | 169 ft² |
| Flex Room | 10'5"x8 | 109.38 ft² |
| Upper | Size | ft² |
|---|---|---|
| Bedroom 1 | 14x14 | 196 ft² |
| Bedroom 2 | 12x11 | 144 ft² |
| Bedroom 3 | 12x11 | 144 ft² |
| Bedroom 4 | 14x11 | 196 ft² |
| Loft | 13x18 | 169 ft² |
LOT
Acres: N/A
Lot Size Dim.: 66x130 x52x130
Longitude: 44.7298
Latitude: -93.0868
Zoning: Residential-Single Family
FINANCIAL & TAXES
Tax year: 2025
Tax annual amount: $124
MISCELLANEOUS
Fuel System: N/A
Sewer System: City Sewer/Connected
Water System: City Water/Connected
ADDITIONAL INFORMATION
MLS#: NST7817504
Listing Brokerage: Hans Hagen Homes, Inc.

ID: 4240732
Published: October 24, 2025
Last Update: October 24, 2025
Views: 2






