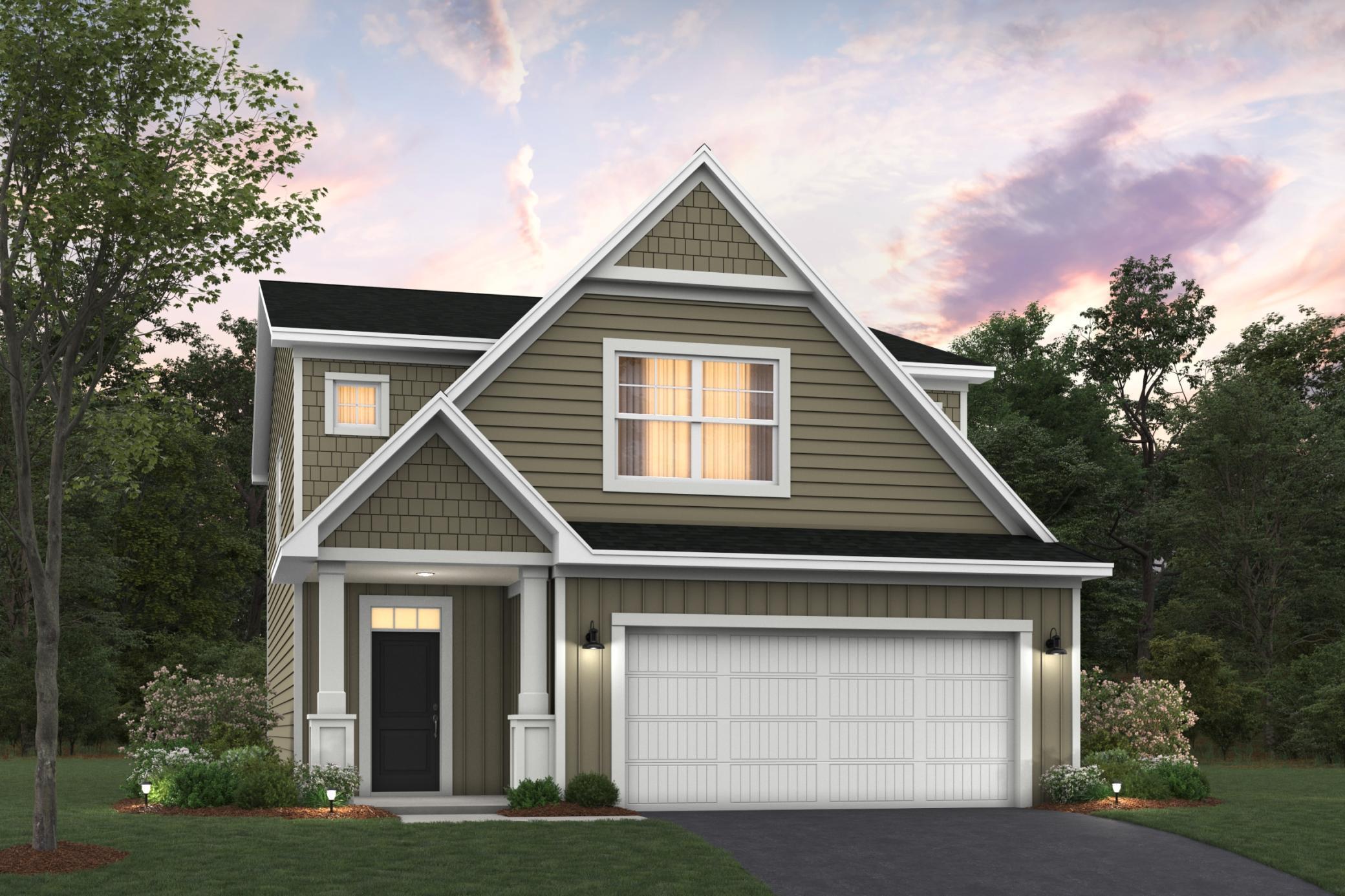1093 ANNACOTTE LANE
1093 Annacotte Lane , Rosemount, 55068, MN
-
Property type : Single Family Residence
-
Zip code: 55068
-
Street: 1093 Annacotte Lane
-
Street: 1093 Annacotte Lane
Bathrooms: 3
Year: 2025
Listing Brokerage: Hans Hagen Homes, Inc.
FEATURES
- Range
- Refrigerator
- Microwave
- Dishwasher
- Disposal
- Air-To-Air Exchanger
DETAILS
Light up your life with this beautiful featuring 2,305 sq ft, 3 bedrooms, 2.5 bathrooms, an upper loft and a 2-car garage. Upon entering from the garage, you walk into the sizable mud room/drop zone with a full closet, perfect for Minnesota! This open floor plan creates a welcoming area for inviting and entertaining guests in your new home. You can easily prepare food while still engaging in conversations, whether you want to be cozy and warm indoors or relax outside on your patio. With 9’ high ceilings and extra windows you will notice how it allows your home to be flooded with plenty of natural light as well as offering a stunning view of the included landscaping. This captivating kitchen is equipped with stainless steel appliances, ample cabinetry space and a large center island. Having all 3 bedrooms on the same level as the laundry room creates a considerable degree of convenience. You don’t have to worry about the hassle of bringing heavy loads of dirty clothes up and down the stairs. Don’t have time to get it all done? Just close the door and come back to it when you can. We know that you will love making memories in this home. Don’t miss out on this amazing opportunity. Home is under construction now! Included features: -James Hardie window wraps and front siding -Timeless white cabinetry -Silestone quartz countertops -GE Stainless steel appliances-All kitchen appliances included -En suit bathroom and walk in closet in the owner’s suite with dual sinks -Low profile electric fireplace - Upgraded carpet pad -Luxury LVP flooring
INTERIOR
Bedrooms: 3
Fin ft² / Living Area: 2305 ft²
Below Ground Living: N/A
Bathrooms: 3
Above Ground Living: 2305ft²
-
Basement Details: None,
Appliances Included:
-
- Range
- Refrigerator
- Microwave
- Dishwasher
- Disposal
- Air-To-Air Exchanger
EXTERIOR
Air Conditioning: Central Air
Garage Spaces: 2
Construction Materials: N/A
Foundation Size: 994ft²
Unit Amenities:
-
Heating System:
-
- Forced Air
ROOMS
| Main | Size | ft² |
|---|---|---|
| Family Room | 15x20 | 225 ft² |
| Dining Room | 11x10 | 121 ft² |
| Kitchen | 16x10 | 256 ft² |
| Upper | Size | ft² |
|---|---|---|
| Loft | 10x13 | 100 ft² |
| Bedroom 1 | 14x13 | 196 ft² |
| Bedroom 2 | 11x14 | 121 ft² |
| Bedroom 3 | 12x13 | 144 ft² |
LOT
Acres: N/A
Lot Size Dim.: 51x134x71x130
Longitude: 44.7284
Latitude: -93.0864
Zoning: Residential-Single Family
FINANCIAL & TAXES
Tax year: 2025
Tax annual amount: $124
MISCELLANEOUS
Fuel System: N/A
Sewer System: City Sewer/Connected
Water System: City Water/Connected
ADDITIONAL INFORMATION
MLS#: NST7781157
Listing Brokerage: Hans Hagen Homes, Inc.

ID: 3946395
Published: July 30, 2025
Last Update: July 30, 2025
Views: 3






