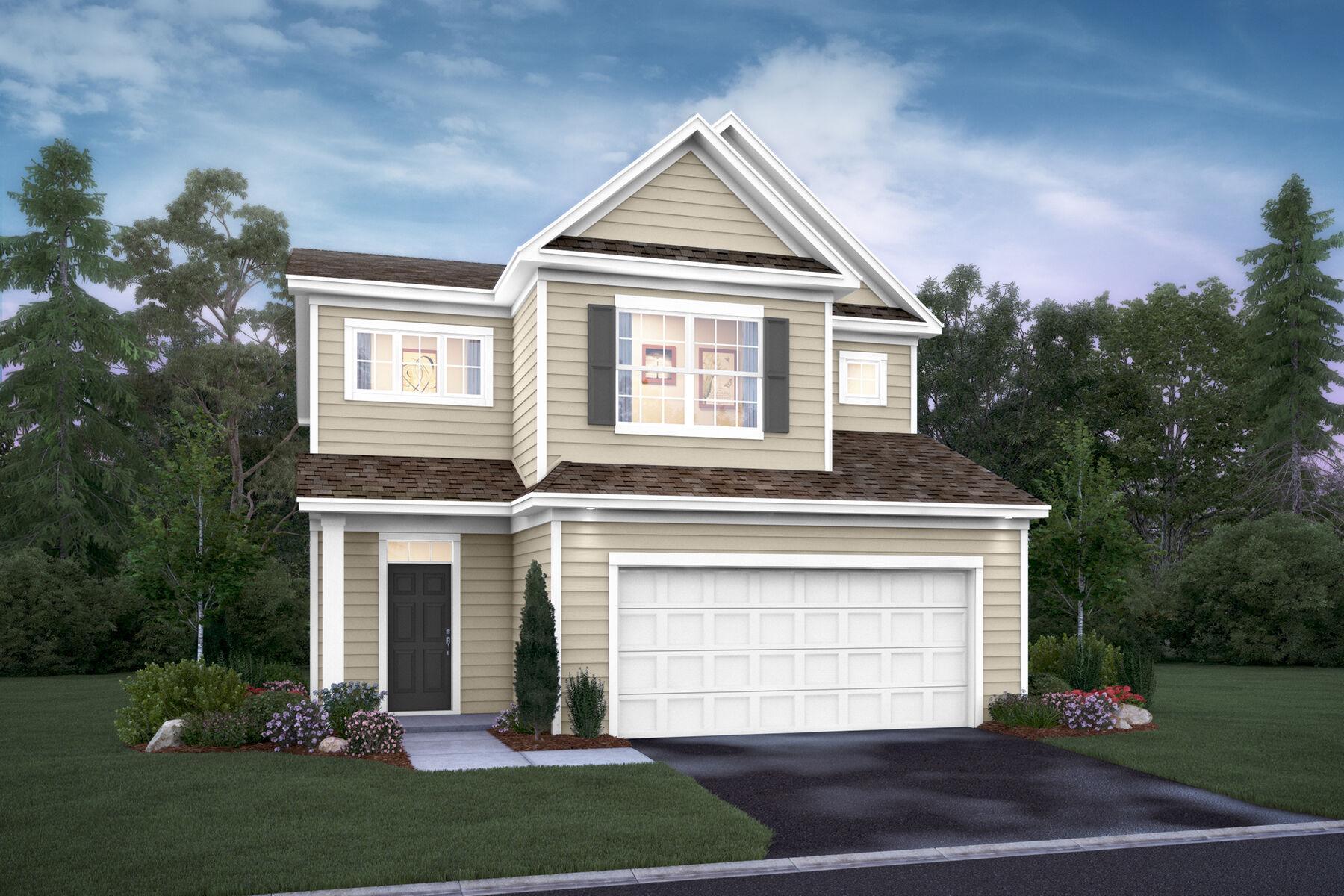1092 ANNACOTTE LANE
1092 Annacotte Lane, Rosemount, 55068, MN
-
Price: $481,620
-
Status type: For Sale
-
City: Rosemount
-
Neighborhood: Amber Fields – Annagaire
Bedrooms: 4
Property Size :2293
-
Listing Agent: NST13437,NST224325
-
Property type : Single Family Residence
-
Zip code: 55068
-
Street: 1092 Annacotte Lane
-
Street: 1092 Annacotte Lane
Bathrooms: 3
Year: 2025
Listing Brokerage: Hans Hagen Homes, Inc.
FEATURES
- Range
- Refrigerator
- Washer
- Dryer
- Microwave
- Exhaust Fan
- Dishwasher
- Disposal
- Air-To-Air Exchanger
- ENERGY STAR Qualified Appliances
DETAILS
Below market rate!! The Reece features 2,293 square feet, 4 bedrooms, 2.5 baths, and a whole lot of charm. All appliances; including washer and dryer! With a large foyer at the front entrance leading into the spacious and open main living area, this open-concept floorplan will be sure to impress. Conveniently located, the half bath is easily accessible from the spacious mud room upon entry from the garage. The kitchen features brand-new, stainless-steel appliances, trendy stained cabinets, quartz countertops, a large walk-in pantry, and an impressive, oversized island that opens to the family room. An electric fireplace adds to the allure of the family room and ample amount of natural light flows through your home. Every bedroom on the upper level showcases a spacious closet, along with the laundry room for added convenience, you'll be sure to fall in love with the Reece. The private owner's bath showcases double-vanity sinks, a separate toilet space, and a large walk in closet. Call/text/email us today to schedule a tour and don’t forget to ask about our rate promotions!
INTERIOR
Bedrooms: 4
Fin ft² / Living Area: 2293 ft²
Below Ground Living: N/A
Bathrooms: 3
Above Ground Living: 2293ft²
-
Basement Details: None,
Appliances Included:
-
- Range
- Refrigerator
- Washer
- Dryer
- Microwave
- Exhaust Fan
- Dishwasher
- Disposal
- Air-To-Air Exchanger
- ENERGY STAR Qualified Appliances
EXTERIOR
Air Conditioning: Central Air
Garage Spaces: 2
Construction Materials: N/A
Foundation Size: 992ft²
Unit Amenities:
-
- Patio
- Walk-In Closet
- Washer/Dryer Hookup
- Kitchen Center Island
- Primary Bedroom Walk-In Closet
Heating System:
-
- Forced Air
- Fireplace(s)
ROOMS
| Main | Size | ft² |
|---|---|---|
| Family Room | 15 x 16 | 225 ft² |
| Kitchen | 15 x 12.5 | 186.25 ft² |
| Dining Room | 14x11 | 196 ft² |
| Upper | Size | ft² |
|---|---|---|
| Bedroom 1 | 15x16 | 225 ft² |
| Bedroom 2 | 12 x 11 | 144 ft² |
| Bedroom 3 | 12 x 11 | 144 ft² |
| Bedroom 4 | 12x12 | 144 ft² |
LOT
Acres: N/A
Lot Size Dim.: 39 x 130 x 47 x 130
Longitude: 44.7281
Latitude: -93.0871
Zoning: Residential-Single Family
FINANCIAL & TAXES
Tax year: 2025
Tax annual amount: $126
MISCELLANEOUS
Fuel System: N/A
Sewer System: City Sewer/Connected
Water System: City Water/Connected
ADITIONAL INFORMATION
MLS#: NST7742821
Listing Brokerage: Hans Hagen Homes, Inc.

ID: 3727279
Published: June 01, 2025
Last Update: June 01, 2025
Views: 8






