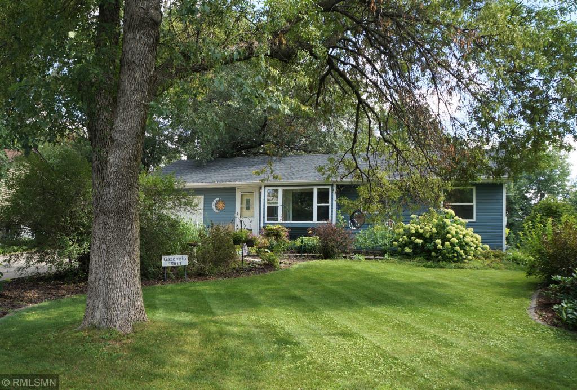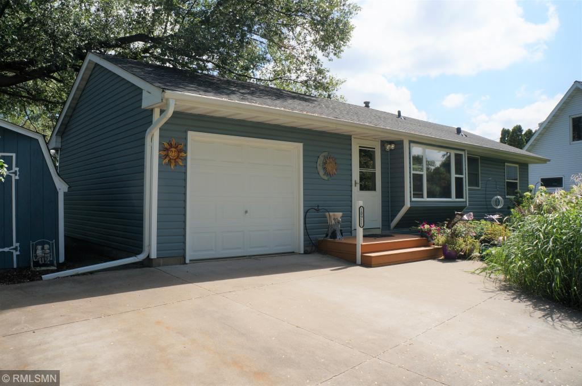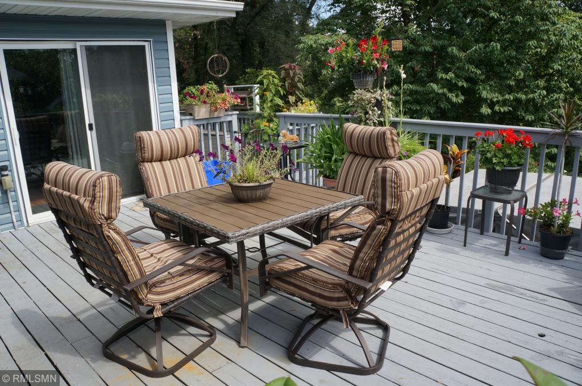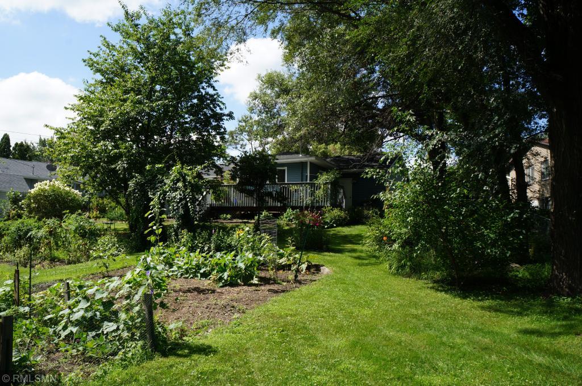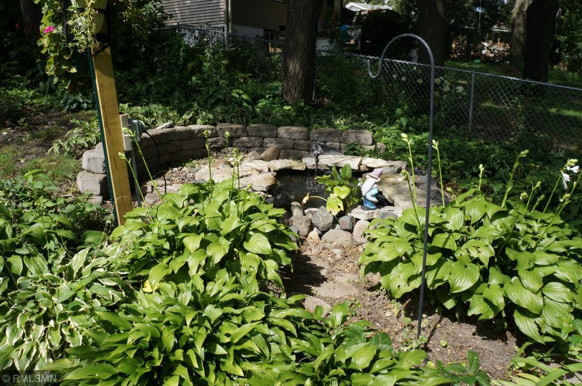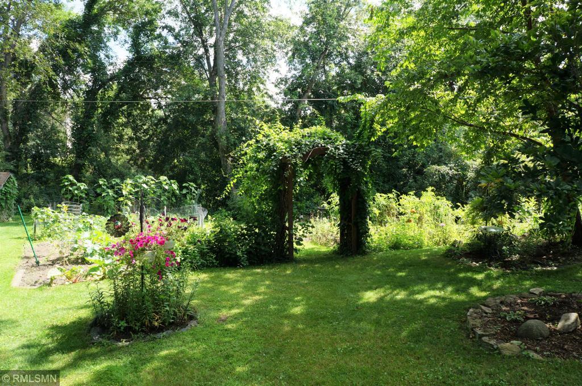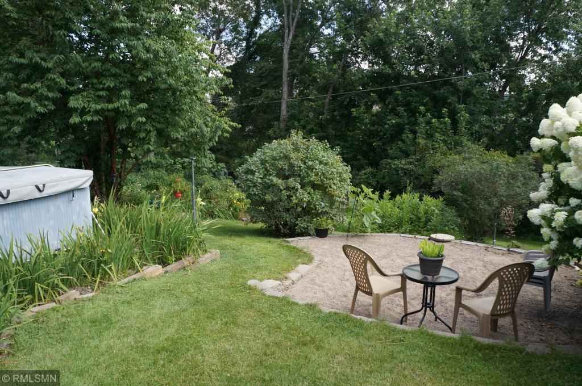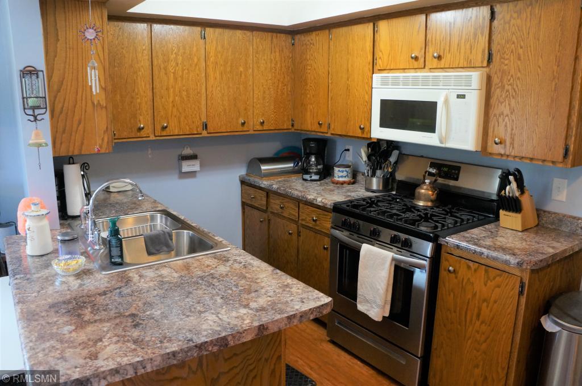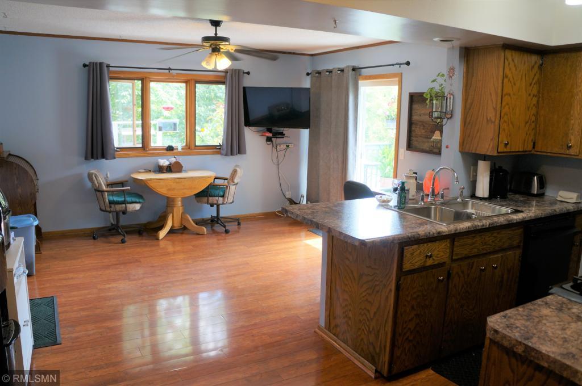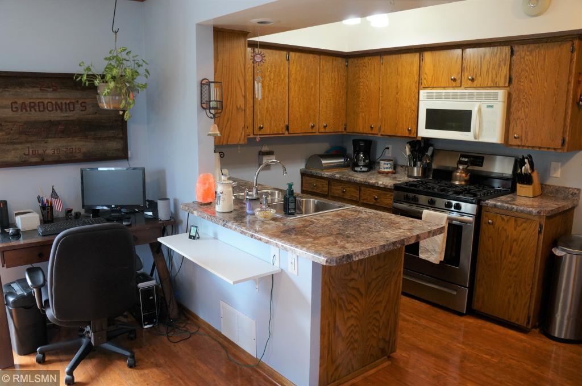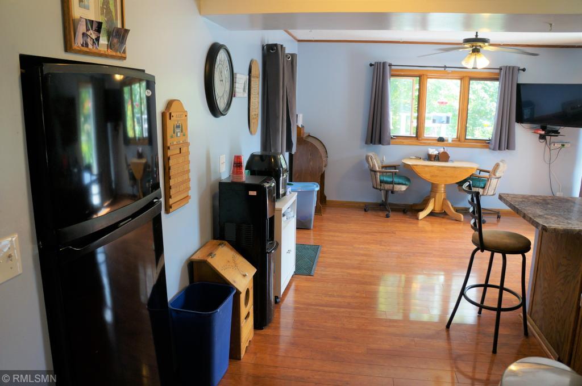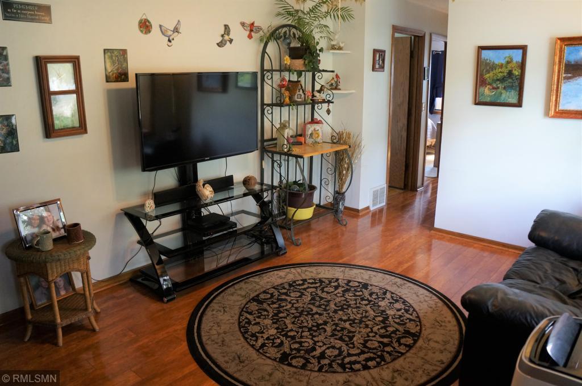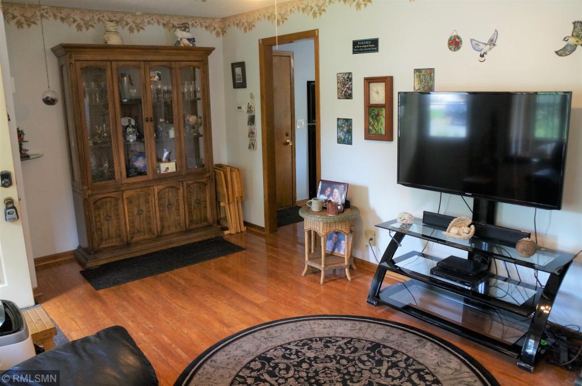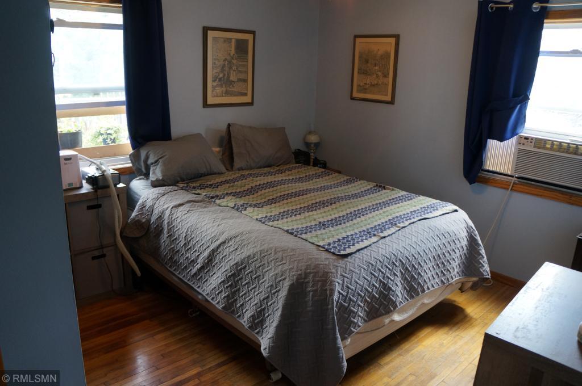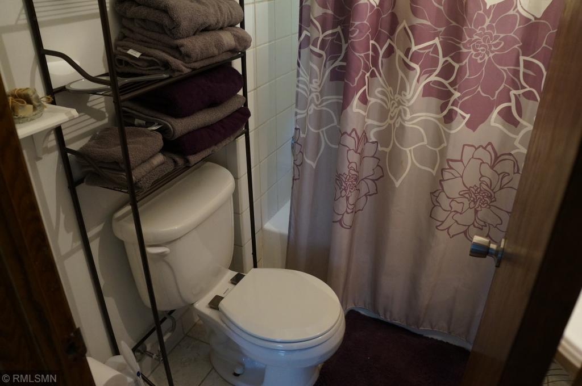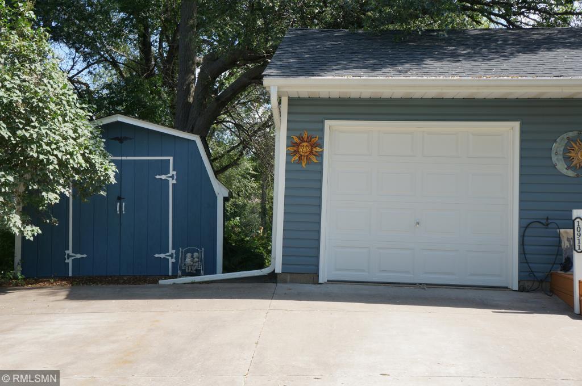10911 QUINCY BOULEVARD
10911 Quincy Boulevard, Blaine, 55434, MN
-
Price: $199,900
-
Status type: For Sale
-
City: Blaine
-
Neighborhood: Donnays Oak Park 11th
Bedrooms: 3
Property Size :1127
-
Listing Agent: NST16633,NST56786
-
Property type : Single Family Residence
-
Zip code: 55434
-
Street: 10911 Quincy Boulevard
-
Street: 10911 Quincy Boulevard
Bathrooms: 1
Year: 1962
Listing Brokerage: Coldwell Banker Burnet
FEATURES
- Range
- Refrigerator
- Washer
- Dryer
- Microwave
- Dishwasher
DETAILS
Great Starter Home Opportunity in the Heart of Blaine, Priced Accordingly & Conveniently Located Between Hwy 65 & University Ave. Offering a Park Like Setting and Private Backyard with Tons of Options for Your Gardening Needs, Beach Style Firepit, Hot Tub, 2 Tier Deck Overlooking Private Gardens and More! 3 Bedrooms on Main Floor, Hardwood Floors, Open Kitchen & Dining Area with New Countertops. Tons of Storage in Unfinished Lower Level and Has Egress Window and a Finished Den. New Roof from 2017! Great Bang for the Buck For a Lot Like this!
INTERIOR
Bedrooms: 3
Fin ft² / Living Area: 1127 ft²
Below Ground Living: 160ft²
Bathrooms: 1
Above Ground Living: 967ft²
-
Basement Details: Partially Finished, Egress Window(s),
Appliances Included:
-
- Range
- Refrigerator
- Washer
- Dryer
- Microwave
- Dishwasher
EXTERIOR
Air Conditioning: Window Unit(s)
Garage Spaces: 1
Construction Materials: N/A
Foundation Size: 967ft²
Unit Amenities:
-
- Deck
- Natural Woodwork
- Hardwood Floors
- Ceiling Fan(s)
- Washer/Dryer Hookup
- Hot Tub
Heating System:
-
- Forced Air
ROOMS
| Main | Size | ft² |
|---|---|---|
| Living Room | 17 x 11 | 289 ft² |
| Dining Room | 14 x 11 | 196 ft² |
| Kitchen | 14 x 7 | 196 ft² |
| Bedroom 1 | 12 x 10 | 144 ft² |
| Bedroom 2 | 10 x 10 | 100 ft² |
| Bedroom 3 | 11 x 8 | 121 ft² |
| Deck | 22 x 15 | 484 ft² |
| Lower | Size | ft² |
|---|---|---|
| Den | 16 x 10 | 256 ft² |
LOT
Acres: N/A
Lot Size Dim.: 61 x 205 x 129 x 149
Longitude: 45.1687
Latitude: -93.2508
Zoning: Residential-Single Family
FINANCIAL & TAXES
Tax year: 2019
Tax annual amount: $2,093
MISCELLANEOUS
Fuel System: N/A
Sewer System: City Sewer/Connected
Water System: City Water/Connected
ADITIONAL INFORMATION
MLS#: NST5290386
Listing Brokerage: Coldwell Banker Burnet

ID: 126902
Published: September 09, 2019
Last Update: September 09, 2019
Views: 76


