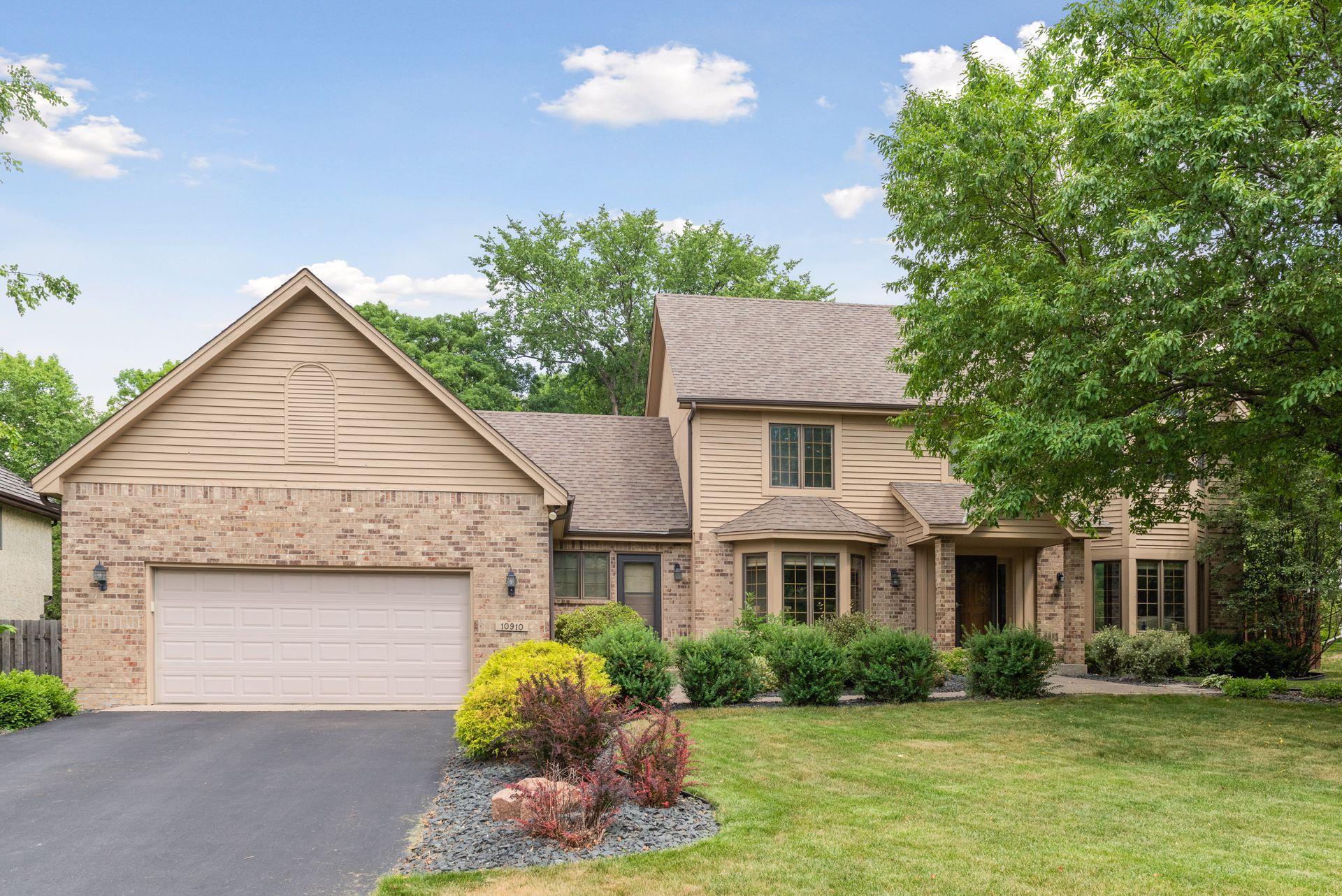10910 38TH AVENUE
10910 38th Avenue, Minneapolis (Plymouth), 55441, MN
-
Price: $629,900
-
Status type: For Sale
-
City: Minneapolis (Plymouth)
-
Neighborhood: Gonyeas 3rd Add
Bedrooms: 4
Property Size :3229
-
Listing Agent: NST16638,NST70260
-
Property type : Single Family Residence
-
Zip code: 55441
-
Street: 10910 38th Avenue
-
Street: 10910 38th Avenue
Bathrooms: 4
Year: 1985
Listing Brokerage: Coldwell Banker Burnet
FEATURES
- Range
- Refrigerator
- Washer
- Dryer
- Microwave
- Dishwasher
- Water Softener Owned
- Disposal
- Gas Water Heater
- Stainless Steel Appliances
DETAILS
Come home to your summertime oasis! Welcome home to this stunning Plymouth two-story. Featuring an ideal main floor layout with separate living room (currently a music room), formal dining for hosting, separate office, and a great room that features a spacious kitchen with terrific workspace and storage, informal dining area and family room with gas-burning brick fireplace, with built-ins. The star of the show is the entertainer's backyard with three-season porch, large deck and in-ground pool with concrete deck. This is the place to spend your summer days, relaxing in the beautifully landscaped, fenced yard. Upstairs, you'll find three bedrooms with a full hall bath, and retreat to the primary owner's suite with walk-in closet, large private bath with separate tub and shower. Head down to the finished lower level, a comfortable hangout with amusement room for media and games, a kitchenette area with sink and mini-fridge. A non-conforming bonus room makes a great guest room with a 3/4 bath nearby. Beyond the guest room is a finished off-season storage closet. An unfinished flex room does double duty as an exercise room and more storage. Laundry is on the main floor in the mudroom connecting to the three-car garage (third stall is a tandem, and is perfect for boat or utility parking.) Fantastic neighborhood, walking distance to French Park, Medicine Lake and Mission Hills Park. This is the perfect spot to entertain! A must-see!
INTERIOR
Bedrooms: 4
Fin ft² / Living Area: 3229 ft²
Below Ground Living: 803ft²
Bathrooms: 4
Above Ground Living: 2426ft²
-
Basement Details: Block, Drain Tiled, Finished, Full, Storage/Locker, Sump Pump,
Appliances Included:
-
- Range
- Refrigerator
- Washer
- Dryer
- Microwave
- Dishwasher
- Water Softener Owned
- Disposal
- Gas Water Heater
- Stainless Steel Appliances
EXTERIOR
Air Conditioning: Central Air
Garage Spaces: 3
Construction Materials: N/A
Foundation Size: 1336ft²
Unit Amenities:
-
Heating System:
-
- Forced Air
ROOMS
| Main | Size | ft² |
|---|---|---|
| Living Room | 13x15 | 169 ft² |
| Dining Room | 14x11 | 196 ft² |
| Kitchen | 12x13 | 144 ft² |
| Family Room | 17x14 | 289 ft² |
| Informal Dining Room | 10x13 | 100 ft² |
| Office | 13x09 | 169 ft² |
| Three Season Porch | 16x13 | 256 ft² |
| Deck | 33x11 | 1089 ft² |
| Upper | Size | ft² |
|---|---|---|
| Bedroom 1 | 13x15 | 169 ft² |
| Primary Bathroom | n/a | 0 ft² |
| Walk In Closet | 6x5 | 36 ft² |
| Bedroom 2 | 14x10 | 196 ft² |
| Bedroom 3 | 11x11 | 121 ft² |
| Bedroom 4 | 11x11 | 121 ft² |
| Lower | Size | ft² |
|---|---|---|
| Amusement Room | 23x12 | 529 ft² |
| Game Room | 14x12 | 196 ft² |
| Bonus Room | 11x12 | 121 ft² |
| Walk In Closet | 8x7 | 64 ft² |
| Storage | 13x14 | 169 ft² |
LOT
Acres: N/A
Lot Size Dim.: 90x144
Longitude: 45.0253
Latitude: -93.4189
Zoning: Residential-Single Family
FINANCIAL & TAXES
Tax year: 2025
Tax annual amount: $7,197
MISCELLANEOUS
Fuel System: N/A
Sewer System: City Sewer/Connected
Water System: City Water/Connected
ADITIONAL INFORMATION
MLS#: NST7767331
Listing Brokerage: Coldwell Banker Burnet

ID: 3862822
Published: July 08, 2025
Last Update: July 08, 2025
Views: 3






