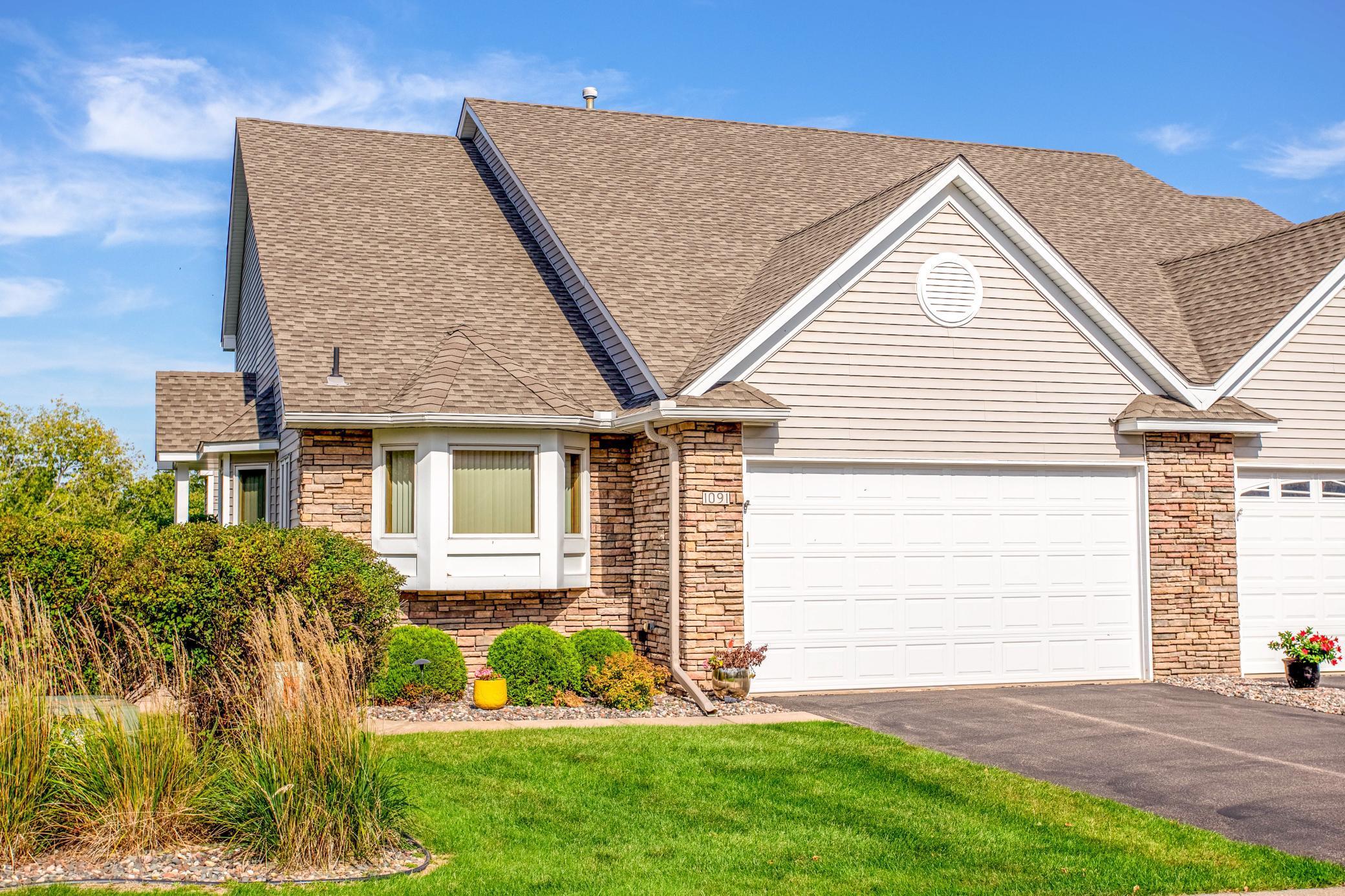1091 WESTCLIFF CURVE
1091 Westcliff Curve, Saint Paul (Shoreview), 55126, MN
-
Price: $499,900
-
Status type: For Sale
-
City: Saint Paul (Shoreview)
-
Neighborhood: Cic 361 Weston Woods Of Shv
Bedrooms: 2
Property Size :2617
-
Listing Agent: NST16655,NST47394
-
Property type : Townhouse Side x Side
-
Zip code: 55126
-
Street: 1091 Westcliff Curve
-
Street: 1091 Westcliff Curve
Bathrooms: 3
Year: 1999
Listing Brokerage: RE/MAX Results
FEATURES
- Range
- Refrigerator
- Washer
- Dryer
- Microwave
- Exhaust Fan
- Dishwasher
- Water Softener Owned
- Disposal
- Humidifier
- Air-To-Air Exchanger
- Central Vacuum
- Water Osmosis System
- Gas Water Heater
- Stainless Steel Appliances
DETAILS
Tucked in a quiet cul-de-sac with tranquil pond views, this beautifully maintained townhome offers the perfect blend of comfort, convenience, and natural beauty. The open-concept main level has vaulted ceilings and expansive windows that fill the space with natural light while framing the serene outdoor setting. The warm and welcoming living room centers around a cozy gas fireplace and flows into a bright dining area and a thoughtfully designed kitchen with hardwood floors, rich cabinetry, ample counter space, stainless-steel appliances, and a charming garden bay window. The stunning 4-season porch with arched windows provides a warm place to relax with direct access to the private deck—ideal for morning coffee, outdoor dining, or unwinding at sunset. The main-level primary suite is a peaceful retreat featuring vaulted ceilings, a large picture window framing the pond, a large walk-in closet, and a spacious full ensuite bathroom featuring tile floors, a dual sink vanity, a spa-like jacuzzi tub, and a walk-in tile shower with accessible grab bars. The finished walkout lower level is perfect for entertaining and everyday living, complete with access to the covered patio overlooking the pond, a large family room with built-in book shelf, a wet bar with built-in cabinetry and wine storage, and a dedicated office space with a French door entry. A spacious guest bedroom with a walk-in closet, a walk through 3/4 bathroom, and plenty of storage space complete the lower level. Additional highlights include a brand new water heater (Sept. 2025), an intercom system, oversized 2-car garage with epoxy flooring and built-in storage, centrally located main floor laundry room with sink, reverse osmosis water system, air-to-air exchanger, in-ground sprinkler system, and a quiet neighborhood setting with natural privacy and stunning pond views!
INTERIOR
Bedrooms: 2
Fin ft² / Living Area: 2617 ft²
Below Ground Living: 1152ft²
Bathrooms: 3
Above Ground Living: 1465ft²
-
Basement Details: Daylight/Lookout Windows, Drain Tiled, Finished, Full, Storage Space, Sump Pump, Walkout,
Appliances Included:
-
- Range
- Refrigerator
- Washer
- Dryer
- Microwave
- Exhaust Fan
- Dishwasher
- Water Softener Owned
- Disposal
- Humidifier
- Air-To-Air Exchanger
- Central Vacuum
- Water Osmosis System
- Gas Water Heater
- Stainless Steel Appliances
EXTERIOR
Air Conditioning: Central Air
Garage Spaces: 2
Construction Materials: N/A
Foundation Size: 1296ft²
Unit Amenities:
-
- Patio
- Kitchen Window
- Deck
- Porch
- Natural Woodwork
- Hardwood Floors
- Ceiling Fan(s)
- Walk-In Closet
- Vaulted Ceiling(s)
- Washer/Dryer Hookup
- Security System
- In-Ground Sprinkler
- Paneled Doors
- Kitchen Center Island
- French Doors
- Wet Bar
- Intercom System
- Tile Floors
- Main Floor Primary Bedroom
- Primary Bedroom Walk-In Closet
Heating System:
-
- Forced Air
ROOMS
| Main | Size | ft² |
|---|---|---|
| Living Room | 19x17 | 361 ft² |
| Dining Room | 13x10 | 169 ft² |
| Kitchen | 13x11 | 169 ft² |
| Bedroom 1 | 18x12 | 324 ft² |
| Four Season Porch | 11x11 | 121 ft² |
| Laundry | 9x8 | 81 ft² |
| Deck | 12x8 | 144 ft² |
| Lower | Size | ft² |
|---|---|---|
| Family Room | 27x18 | 729 ft² |
| Bedroom 2 | 22x12 | 484 ft² |
| Office | 18x11 | 324 ft² |
| Storage | 16x9 | 256 ft² |
| Patio | 14x10 | 196 ft² |
LOT
Acres: N/A
Lot Size Dim.: 88x38
Longitude: 45.0702
Latitude: -93.1463
Zoning: Residential-Single Family
FINANCIAL & TAXES
Tax year: 2025
Tax annual amount: $5,910
MISCELLANEOUS
Fuel System: N/A
Sewer System: City Sewer/Connected
Water System: City Water/Connected
ADDITIONAL INFORMATION
MLS#: NST7805713
Listing Brokerage: RE/MAX Results

ID: 4172452
Published: October 02, 2025
Last Update: October 02, 2025
Views: 3






