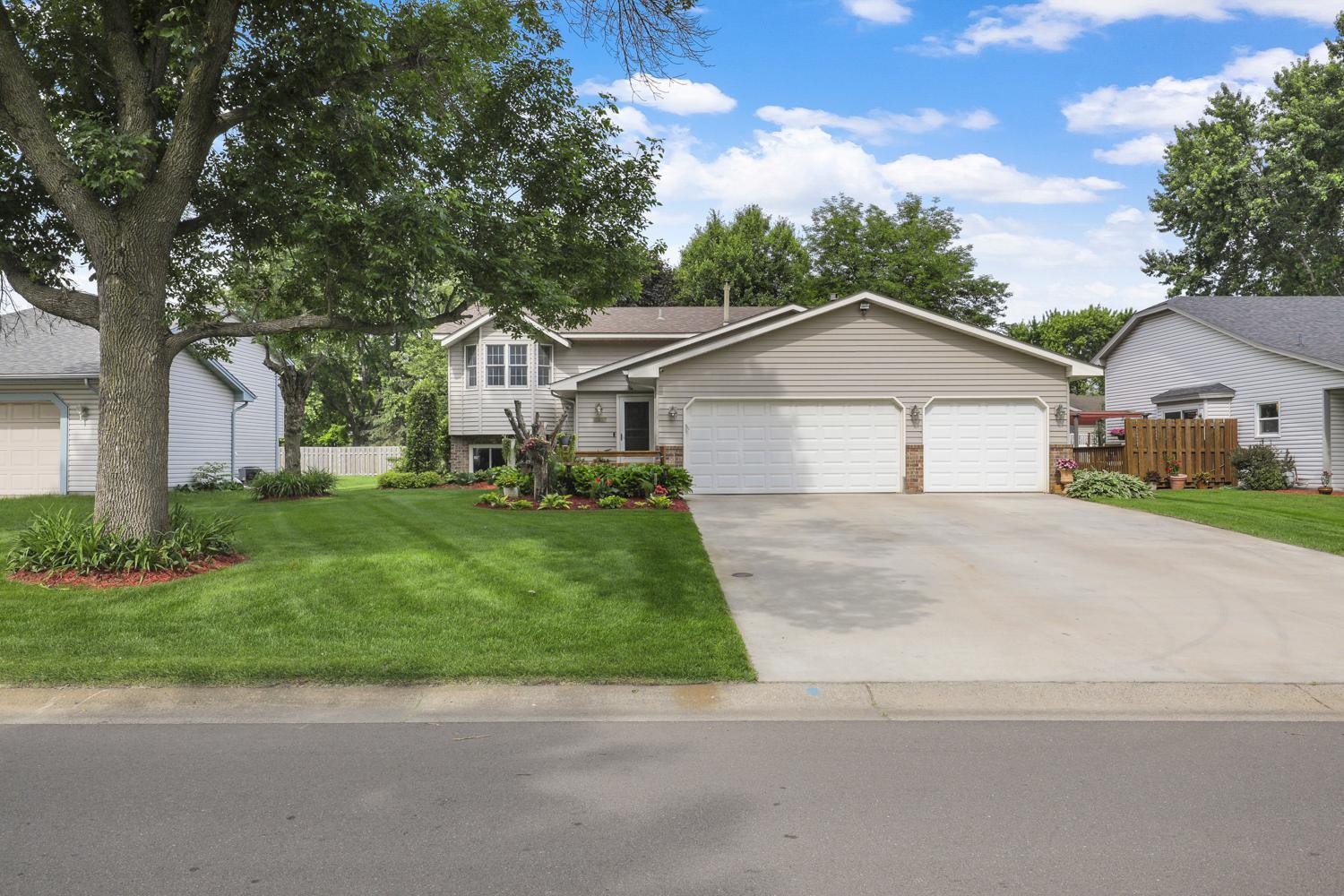10907 QUEBEC AVENUE
10907 Quebec Avenue, Champlin, 55316, MN
-
Price: $387,000
-
Status type: For Sale
-
City: Champlin
-
Neighborhood: Bartusch Add
Bedrooms: 3
Property Size :1805
-
Listing Agent: NST21044,NST225896
-
Property type : Single Family Residence
-
Zip code: 55316
-
Street: 10907 Quebec Avenue
-
Street: 10907 Quebec Avenue
Bathrooms: 2
Year: 1988
Listing Brokerage: RE/MAX Advantage Plus
FEATURES
- Range
- Refrigerator
- Washer
- Dryer
- Microwave
- Exhaust Fan
- Dishwasher
- Water Softener Owned
- Disposal
- Gas Water Heater
- Stainless Steel Appliances
DETAILS
Pride of ownership shines in this one-owner, meticulously cared-for 3-bedroom, 2-bath home on a beautifully landscaped lot. Step into a spacious and welcoming entry—perfect for Minnesota winters and those long goodbyes. The main level features a sunlit living room, a dedicated dining area, and a beautifully finished kitchen with custom cabinetry and stainless steel appliances. Just off the dining area, a cozy four-season porch opens to a maintenance-free deck—ideal for enjoying morning coffee or relaxing year-round. Two upper-level bedrooms each feature generous walk-in closets. A third bedroom on the lower level includes a large closet, making it perfect for guests or a home office. The lower-level family room invites relaxation with a gas fireplace, built-in minibar, and rich custom woodwork—perfect for entertaining or quiet evenings in. Storage is no issue here, with a spacious 3-stall garage, four separate storage spaces, including a 9x16 shed, and additional space tucked neatly under the deck. Whether you’re looking for space for toys or tools, this home is ready to fit your lifestyle.
INTERIOR
Bedrooms: 3
Fin ft² / Living Area: 1805 ft²
Below Ground Living: 736ft²
Bathrooms: 2
Above Ground Living: 1069ft²
-
Basement Details: Block, Daylight/Lookout Windows, Drain Tiled, Finished, Storage Space, Sump Basket, Sump Pump,
Appliances Included:
-
- Range
- Refrigerator
- Washer
- Dryer
- Microwave
- Exhaust Fan
- Dishwasher
- Water Softener Owned
- Disposal
- Gas Water Heater
- Stainless Steel Appliances
EXTERIOR
Air Conditioning: Central Air
Garage Spaces: 3
Construction Materials: N/A
Foundation Size: 836ft²
Unit Amenities:
-
- Patio
- Kitchen Window
- Deck
- Porch
- Natural Woodwork
- Ceiling Fan(s)
- Walk-In Closet
- Washer/Dryer Hookup
- In-Ground Sprinkler
- Paneled Doors
- Primary Bedroom Walk-In Closet
Heating System:
-
- Forced Air
- Fireplace(s)
ROOMS
| Main | Size | ft² |
|---|---|---|
| Living Room | 13x13 | 169 ft² |
| Dining Room | 10x9 | 100 ft² |
| Kitchen | 12x10 | 144 ft² |
| Bedroom 1 | 14x12 | 196 ft² |
| Bedroom 2 | 12x10 | 144 ft² |
| Four Season Porch | 12x12 | 144 ft² |
| Deck | 12x12 | 144 ft² |
| Mud Room | 11x7 | 121 ft² |
| Lower | Size | ft² |
|---|---|---|
| Family Room | 22x13 | 484 ft² |
| Bedroom 3 | 12x12 | 144 ft² |
LOT
Acres: N/A
Lot Size Dim.: 1
Longitude: 45.1524
Latitude: -93.3771
Zoning: Residential-Single Family
FINANCIAL & TAXES
Tax year: 2025
Tax annual amount: $4,178
MISCELLANEOUS
Fuel System: N/A
Sewer System: City Sewer/Connected
Water System: City Water/Connected
ADITIONAL INFORMATION
MLS#: NST7761443
Listing Brokerage: RE/MAX Advantage Plus

ID: 3806083
Published: June 19, 2025
Last Update: June 19, 2025
Views: 3






