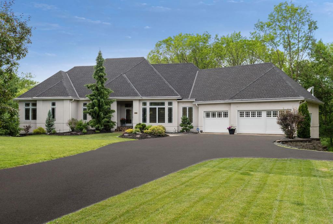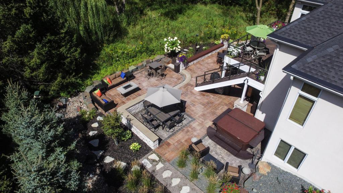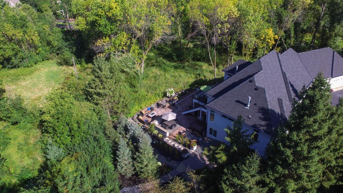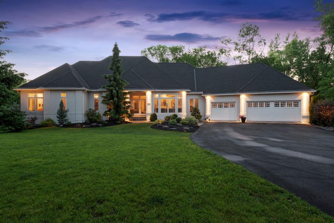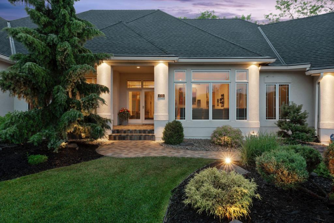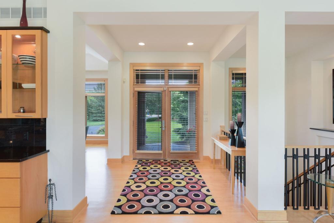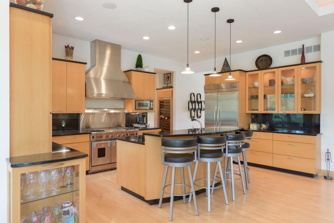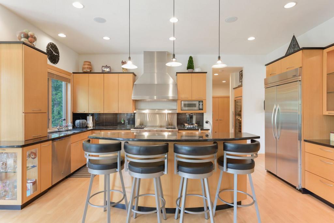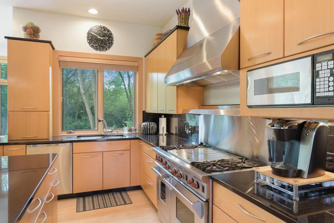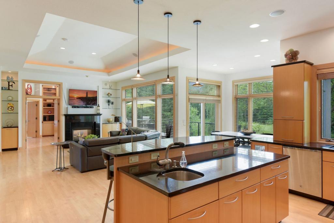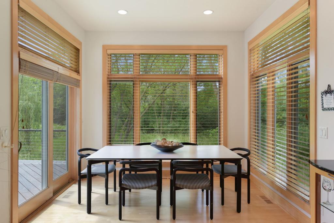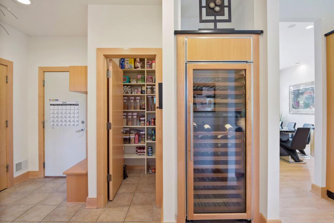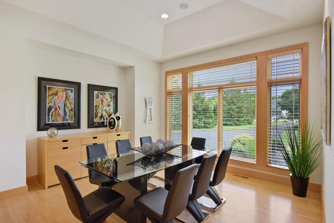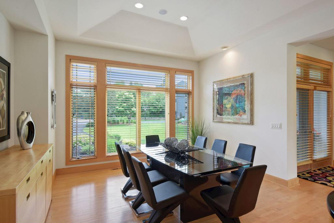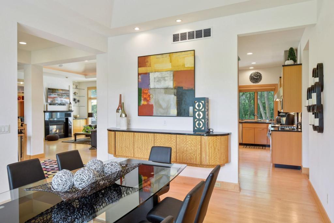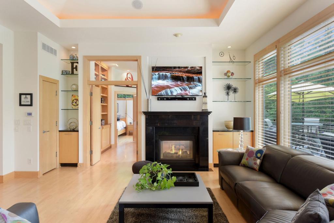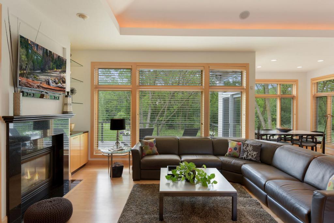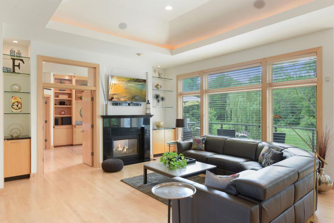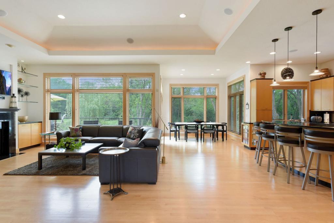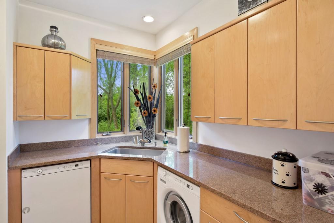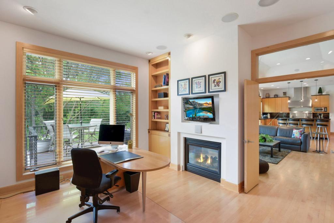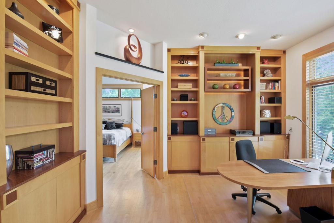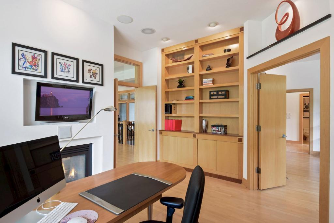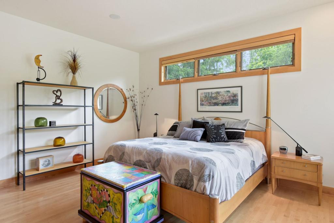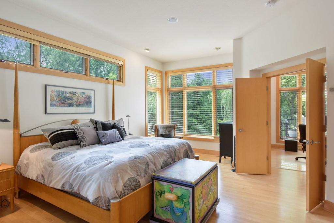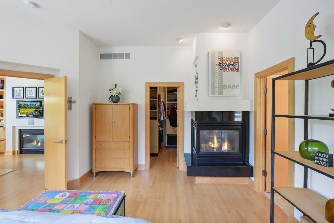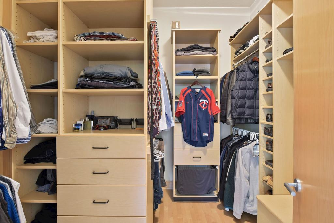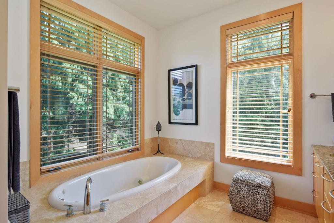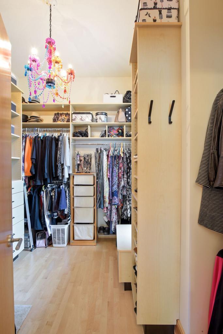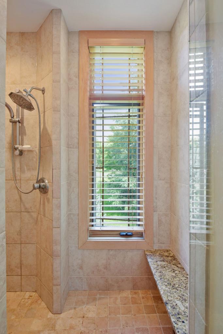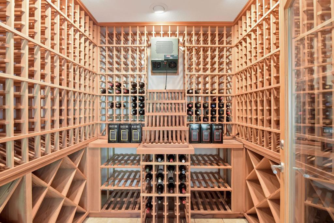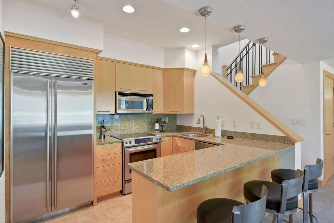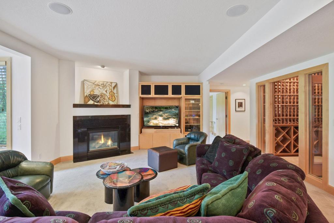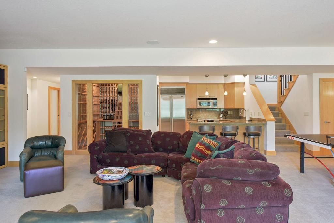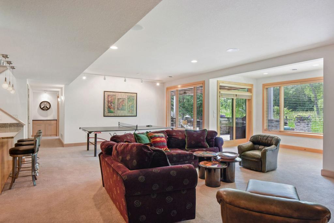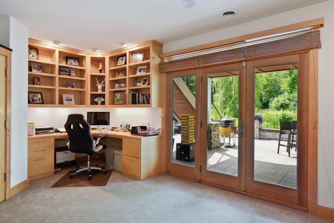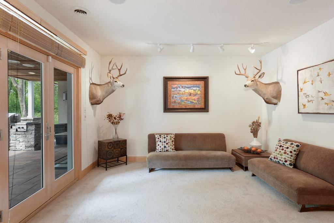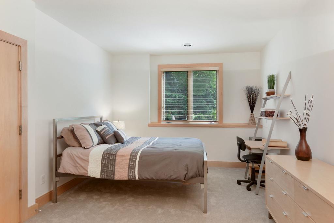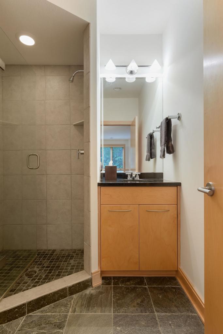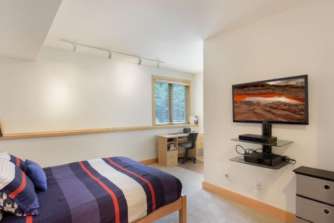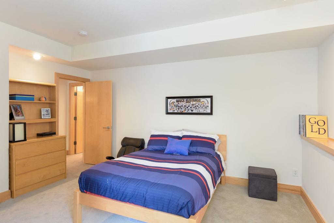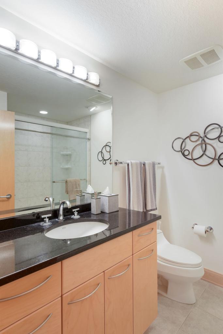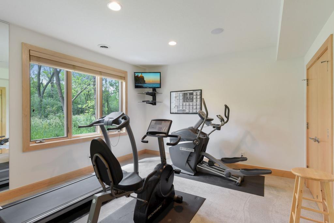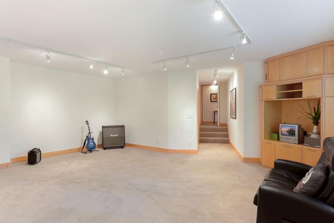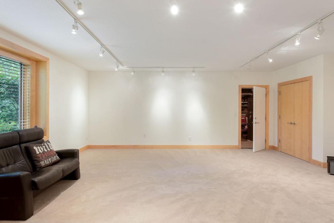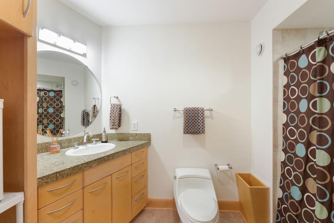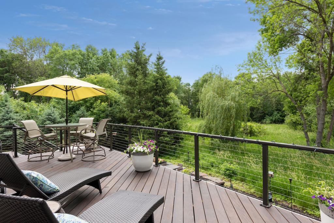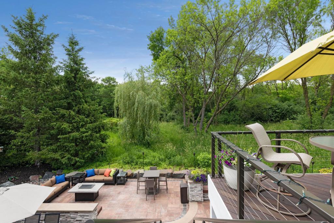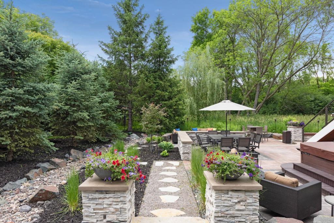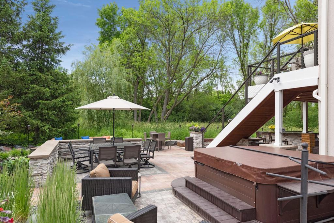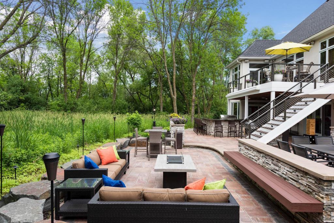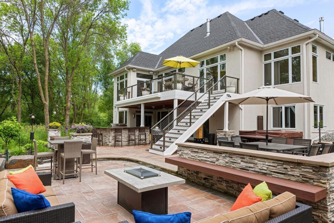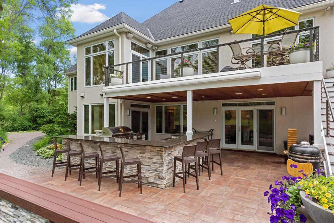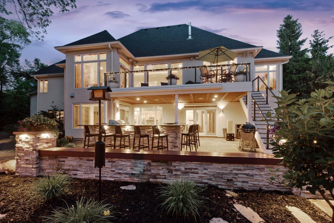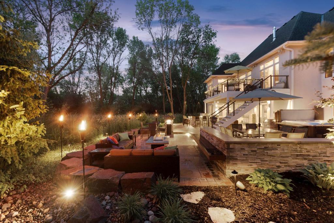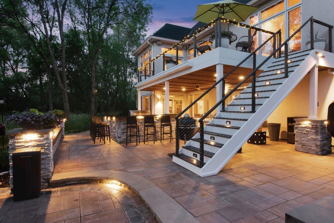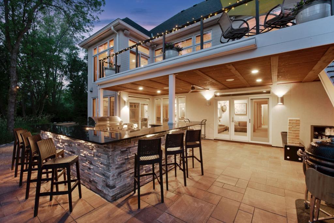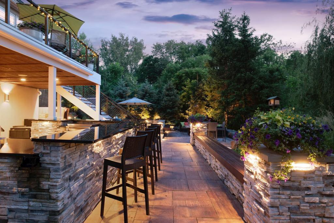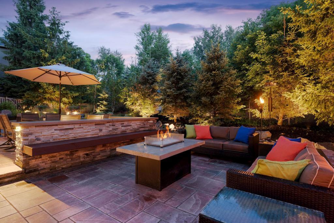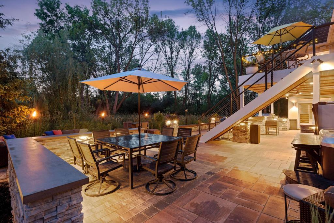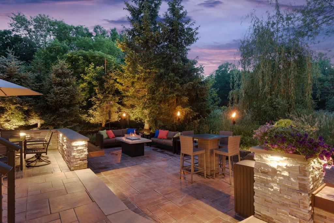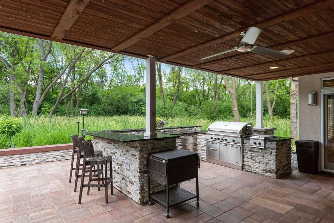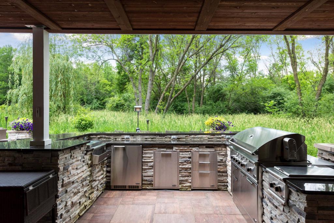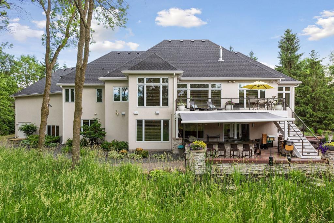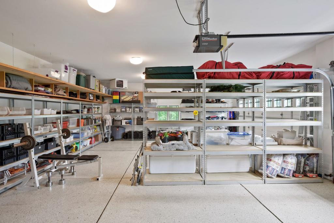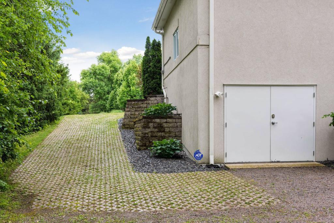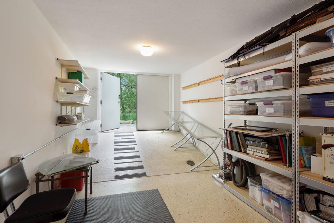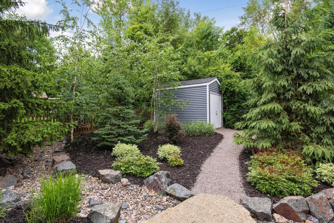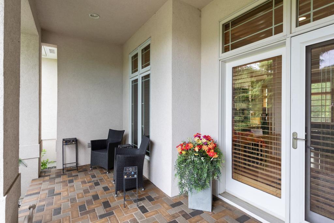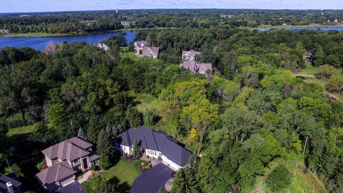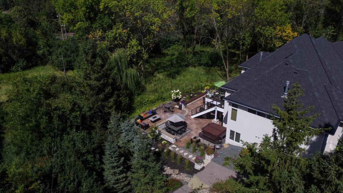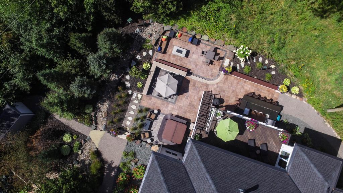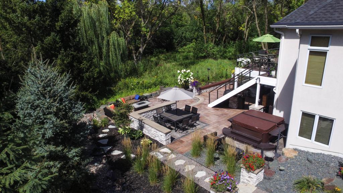109 WHITEGATE LANE
109 Whitegate Lane, Wayzata (Minnetonka), 55391, MN
-
Price: $1,249,000
-
Status type: For Sale
-
City: Wayzata (Minnetonka)
-
Neighborhood: N/A
Bedrooms: 6
Property Size :5155
-
Listing Agent: NST16633,NST96792
-
Property type : Single Family Residence
-
Zip code: 55391
-
Street: 109 Whitegate Lane
-
Street: 109 Whitegate Lane
Bathrooms: 5
Year: 2001
Listing Brokerage: Coldwell Banker Burnet
FEATURES
- Range
- Refrigerator
- Washer
- Dryer
- Microwave
- Exhaust Fan
- Dishwasher
- Water Softener Owned
- Disposal
- Indoor Grill
- Air-To-Air Exchanger
DETAILS
Entertainer’s dream home in Wayzata school district and close to Wayzata. This walkout rambler sits on a private 1+ acre of a professionally landscaped lot at the end of a cul-de-sac. The home has over 1600’ of hardscape outdoor living, complete with commercial stainless kitchen, bar, and a gas firepit. Walkout level includes a full kitchen, a walk-in temperature-controlled wine cellar and large living spaces. All the living facilities are on the main level which boasts a large master suite with adjacent den, two walk-in closets, and heated floors in bath. A 3 car, heated garage, with an epoxy floor and a fourth stall in the rear of home. Lower level also hosts a private space with separate entry, bath and laundry perfect for multi-generational living, an office, nannies’ quarters or hobby space. New roof, AC, furnace, boiler, and water softener in 2018. New paint throughout home and carpet in lower level, 2019. This home will not disappoint.
INTERIOR
Bedrooms: 6
Fin ft² / Living Area: 5155 ft²
Below Ground Living: 2820ft²
Bathrooms: 5
Above Ground Living: 2335ft²
-
Basement Details: Walkout, Full, Finished, Sump Pump, Egress Window(s), Block,
Appliances Included:
-
- Range
- Refrigerator
- Washer
- Dryer
- Microwave
- Exhaust Fan
- Dishwasher
- Water Softener Owned
- Disposal
- Indoor Grill
- Air-To-Air Exchanger
EXTERIOR
Air Conditioning: Central Air
Garage Spaces: 4
Construction Materials: N/A
Foundation Size: 2820ft²
Unit Amenities:
-
- Patio
- Kitchen Window
- Deck
- Porch
- Natural Woodwork
- Hardwood Floors
- Tiled Floors
- Walk-In Closet
- Vaulted Ceiling(s)
- Washer/Dryer Hookup
- Security System
- In-Ground Sprinkler
- Exercise Room
- Main Floor Master Bedroom
- Cable
- Kitchen Center Island
- Master Bedroom Walk-In Closet
- Wet Bar
- Walk-Up Attic
Heating System:
-
- Forced Air
- Radiant Floor
ROOMS
| Main | Size | ft² |
|---|---|---|
| Living Room | 17 x 21 | 289 ft² |
| Dining Room | 13 x 14 | 169 ft² |
| Kitchen | 14 x 17 | 196 ft² |
| Bedroom 1 | 17 x 20 | 289 ft² |
| Den | 11 x 14 | 121 ft² |
| Laundry | 9 x 10 | 81 ft² |
| Foyer | 8 x 8 | 64 ft² |
| Lower | Size | ft² |
|---|---|---|
| Family Room | 18 x 30 | 324 ft² |
| Bedroom 2 | 12 x 14 | 144 ft² |
| Bedroom 3 | 11 x 13 | 121 ft² |
| Bedroom 4 | 12 x 19 | 144 ft² |
| Exercise Room | 15 x 15 | 225 ft² |
| Flex Room | 21 x 21 | 441 ft² |
| Bar/Wet Bar Room | 8 x 10 | 64 ft² |
LOT
Acres: N/A
Lot Size Dim.: irregular
Longitude: 44.978
Latitude: -93.4869
Zoning: Residential-Single Family
FINANCIAL & TAXES
Tax year: 2019
Tax annual amount: $12,321
MISCELLANEOUS
Fuel System: N/A
Sewer System: City Sewer/Connected
Water System: City Water/Connected
ADITIONAL INFORMATION
MLS#: NST5249640
Listing Brokerage: Coldwell Banker Burnet

ID: 105825
Published: June 25, 2019
Last Update: June 25, 2019
Views: 41


