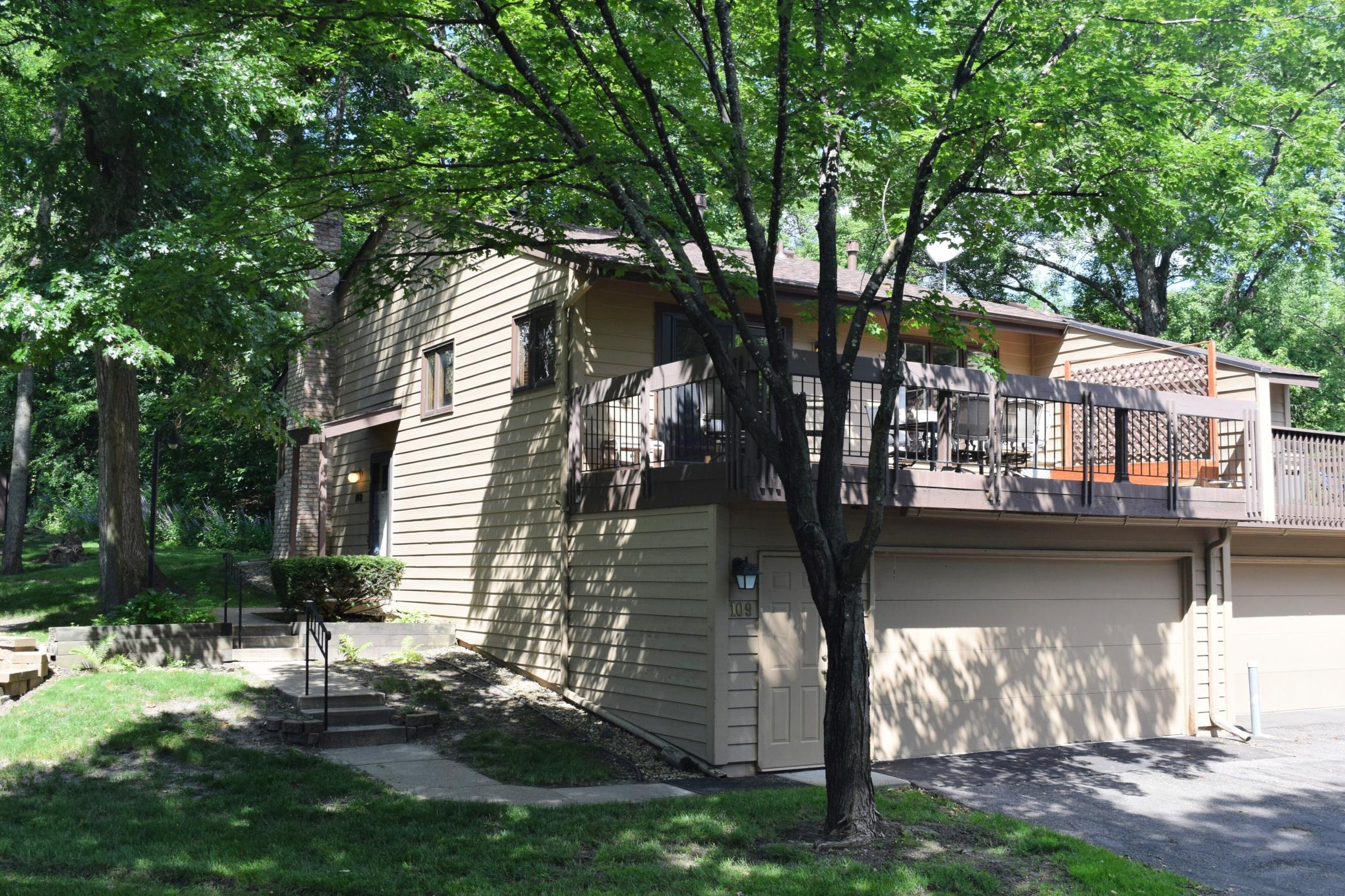109 EAGLE LAKE DRIVE
109 Eagle Lake Drive, Maple Grove, 55369, MN
-
Price: $274,000
-
Status type: For Sale
-
City: Maple Grove
-
Neighborhood: Townhouse Village At Eagle Lake 6th Add
Bedrooms: 2
Property Size :1500
-
Listing Agent: NST16725,NST44576
-
Property type : Townhouse Side x Side
-
Zip code: 55369
-
Street: 109 Eagle Lake Drive
-
Street: 109 Eagle Lake Drive
Bathrooms: 2
Year: 1975
Listing Brokerage: Counselor Realty, Inc
FEATURES
- Range
- Refrigerator
- Washer
- Dryer
- Microwave
- Exhaust Fan
- Dishwasher
- Water Softener Owned
- Disposal
- Gas Water Heater
DETAILS
Life Is Better At The Lake! Owning this fun home is like living at a resort with it's fabulous lakeshore and dock on Eagle Lake! (full recreational), the seasonal outdoor pool area, trail systems, playfield and sport court areas including pickleball + basketball)! This attractive end unit townhome has lots of room. There is a vaulted living room, spacious kitchen and a huge deck for entertaining. The primary bedroom is nice sized with a walk-in closet. The large family room has a brick fireplace and lots of space for an office area or a future 3rd bedroom if desired (would need to add an egress window). High speed internet is available for approx $60./mo . It also has an attached larger double garage. This neighborhood is totally a nature setting with sensational views and with owning lakeshore on close-in Eagle Lake it is one of Maple Grove's best kept secrets!
INTERIOR
Bedrooms: 2
Fin ft² / Living Area: 1500 ft²
Below Ground Living: 540ft²
Bathrooms: 2
Above Ground Living: 960ft²
-
Basement Details: Block, Finished, Partially Finished,
Appliances Included:
-
- Range
- Refrigerator
- Washer
- Dryer
- Microwave
- Exhaust Fan
- Dishwasher
- Water Softener Owned
- Disposal
- Gas Water Heater
EXTERIOR
Air Conditioning: Central Air
Garage Spaces: 2
Construction Materials: N/A
Foundation Size: 960ft²
Unit Amenities:
-
- Kitchen Window
- Dock
- Paneled Doors
- Main Floor Primary Bedroom
- Primary Bedroom Walk-In Closet
Heating System:
-
- Forced Air
ROOMS
| Main | Size | ft² |
|---|---|---|
| Living Room | 17 x 13 | 289 ft² |
| Kitchen | 12 x 10 | 144 ft² |
| Informal Dining Room | 11 x 8 | 121 ft² |
| Bedroom 1 | 15 x 11 | 225 ft² |
| Bedroom 2 | 10 x 10 | 100 ft² |
| Deck | 24 x 12 | 576 ft² |
| Lower | Size | ft² |
|---|---|---|
| Family Room | 22 x 14 | 484 ft² |
| Office | 9 x 6 | 81 ft² |
| Laundry | 10 x 8 | 100 ft² |
LOT
Acres: N/A
Lot Size Dim.: 25x69
Longitude: 45.0736
Latitude: -93.4238
Zoning: Residential-Single Family
FINANCIAL & TAXES
Tax year: 2025
Tax annual amount: $3,194
MISCELLANEOUS
Fuel System: N/A
Sewer System: City Sewer/Connected
Water System: City Water/Connected
ADITIONAL INFORMATION
MLS#: NST7771704
Listing Brokerage: Counselor Realty, Inc

ID: 3877892
Published: July 11, 2025
Last Update: July 11, 2025
Views: 2






