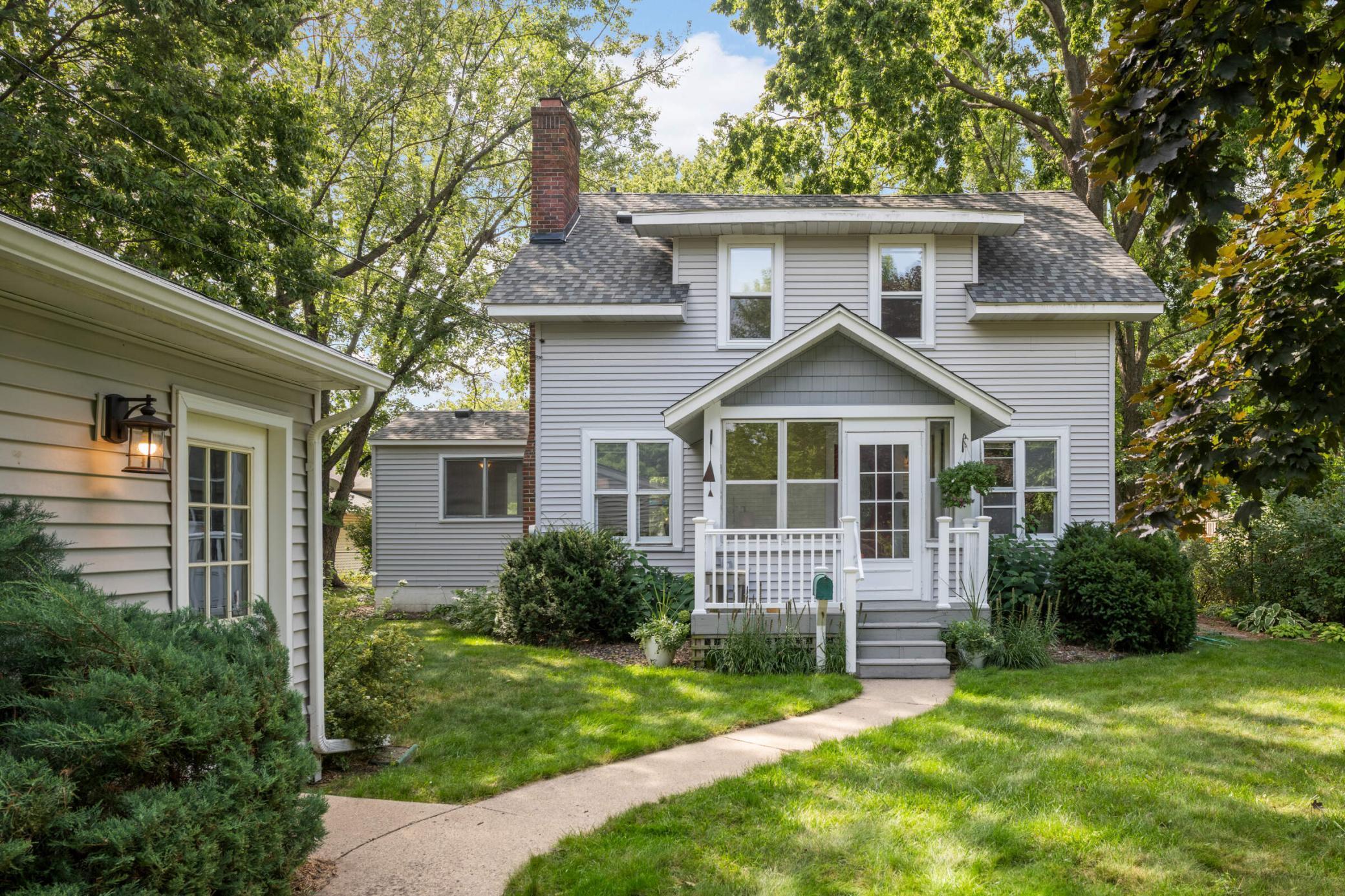109 102ND STREET
109 102nd Street, Minneapolis (Bloomington), 55420, MN
-
Price: $375,000
-
Status type: For Sale
-
Neighborhood: Luknic Add
Bedrooms: 3
Property Size :2968
-
Listing Agent: NST21032,NST97823
-
Property type : Single Family Residence
-
Zip code: 55420
-
Street: 109 102nd Street
-
Street: 109 102nd Street
Bathrooms: 3
Year: 1910
Listing Brokerage: Marathon Realty
FEATURES
- Range
- Refrigerator
- Washer
- Dryer
- Microwave
- Exhaust Fan
- Dishwasher
- Disposal
- Stainless Steel Appliances
DETAILS
Welcome to this beautifully maintained and thoughtfully updated modern farmhouse on a spacious 1/3-acre city lot with mature trees offering shade and privacy. This third-owner home offers over 2,500 sq ft of finished living space and features a newer roof, siding, gutters, boiler, and many newer windows. Enjoy the inviting 3-season front porch—perfect for relaxing, entertaining, or your morning coffee. On the main level, you'll find a large office/sunroom with French doors and a half bath, as well as a separate dining room with original built-ins—ideal for hosting and everyday meals. The upper level includes 3 light-filled bedrooms with gleaming hardwood floors. The basement includes a second kitchen, ideal for multi-generational living, or guest use. With the addition of an egress window, a fourth bedroom could easily be added. Centrally located near shopping, dining, and the airport—this home offers space, character, and modern updates, all with urban convenience.
INTERIOR
Bedrooms: 3
Fin ft² / Living Area: 2968 ft²
Below Ground Living: 350ft²
Bathrooms: 3
Above Ground Living: 2618ft²
-
Basement Details: Block, Daylight/Lookout Windows, Concrete, Partially Finished,
Appliances Included:
-
- Range
- Refrigerator
- Washer
- Dryer
- Microwave
- Exhaust Fan
- Dishwasher
- Disposal
- Stainless Steel Appliances
EXTERIOR
Air Conditioning: Ductless Mini-Split
Garage Spaces: 2
Construction Materials: N/A
Foundation Size: 1092ft²
Unit Amenities:
-
- Kitchen Window
- Deck
- Porch
- Hardwood Floors
- Sun Room
- Ceiling Fan(s)
- Washer/Dryer Hookup
- Multiple Phone Lines
- Paneled Doors
- Cable
- Kitchen Center Island
- French Doors
- Tile Floors
Heating System:
-
- Boiler
ROOMS
| Main | Size | ft² |
|---|---|---|
| Living Room | 27X12 | 729 ft² |
| Dining Room | 10X11'10 | 108.33 ft² |
| Kitchen | 12'5X11'10 | 155.21 ft² |
| Office | 13'8X12'3 | 188.6 ft² |
| Pantry (Walk-In) | 5X5 | 25 ft² |
| Three Season Porch | 10'1X11'10 | 101.84 ft² |
| Porch | 4'7X11'3 | 21.54 ft² |
| Deck | n/a | 0 ft² |
| Deck | n/a | 0 ft² |
| Upper | Size | ft² |
|---|---|---|
| Bedroom 1 | 12'7X12'1 | 159.81 ft² |
| Bedroom 2 | 11'6X12'6 | 133.4 ft² |
| Bedroom 3 | 11'5X12'8 | 131.29 ft² |
| Lower | Size | ft² |
|---|---|---|
| Family Room | 17X12 | 289 ft² |
| Kitchen- 2nd | 17X12 | 289 ft² |
LOT
Acres: N/A
Lot Size Dim.: 80X131X85X50X174
Longitude: 44.8188
Latitude: -93.2804
Zoning: Residential-Single Family
FINANCIAL & TAXES
Tax year: 2025
Tax annual amount: $3,419
MISCELLANEOUS
Fuel System: N/A
Sewer System: City Sewer/Connected
Water System: City Water/Connected
ADDITIONAL INFORMATION
MLS#: NST7795756
Listing Brokerage: Marathon Realty

ID: 4079068
Published: September 05, 2025
Last Update: September 05, 2025
Views: 1






