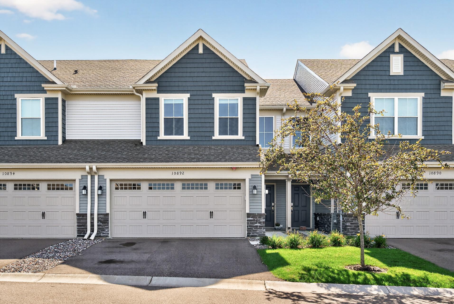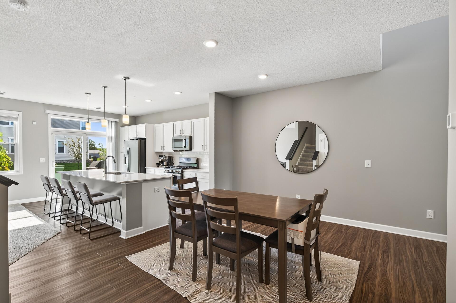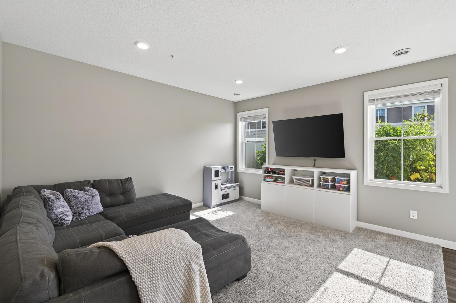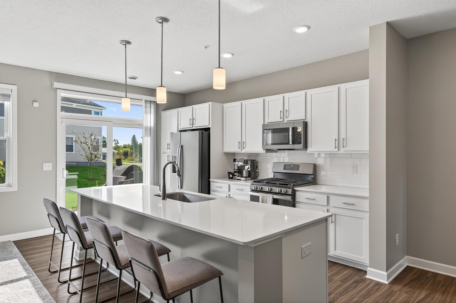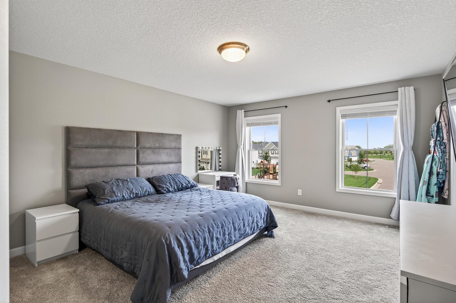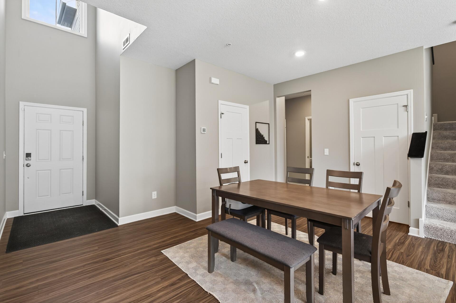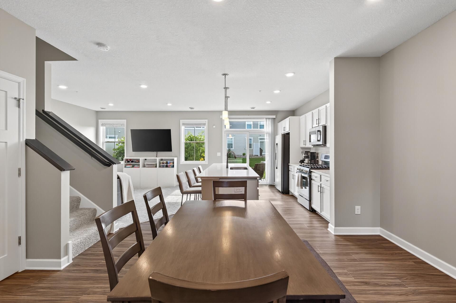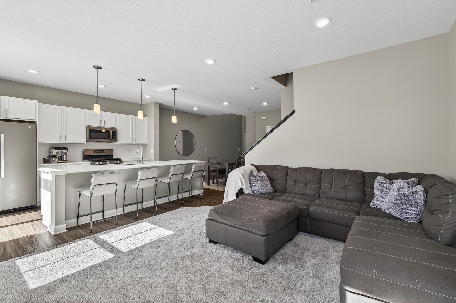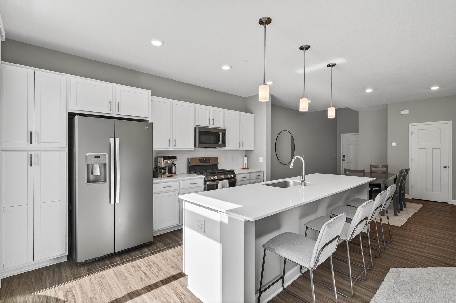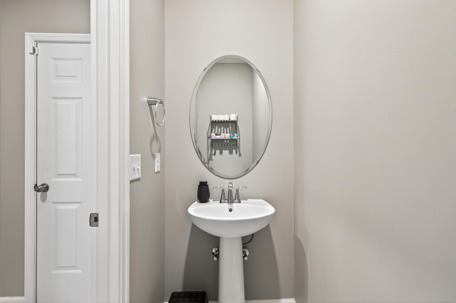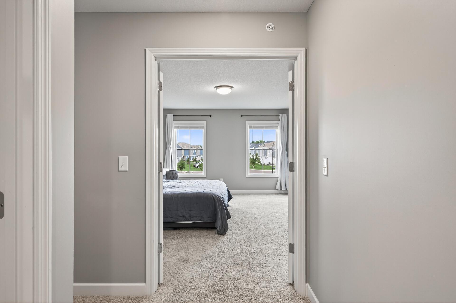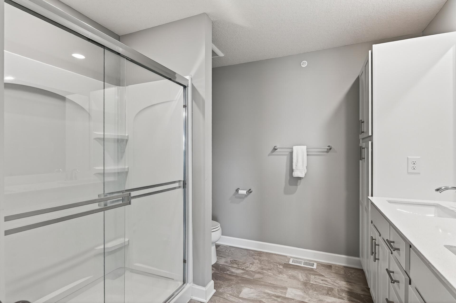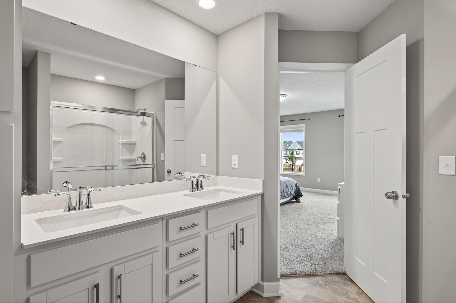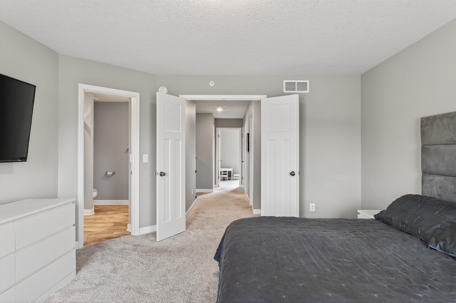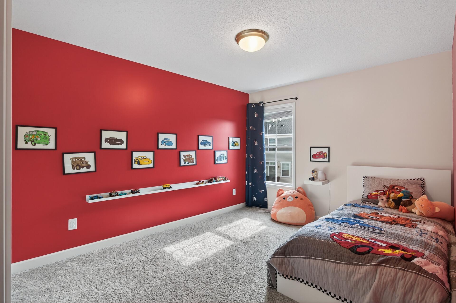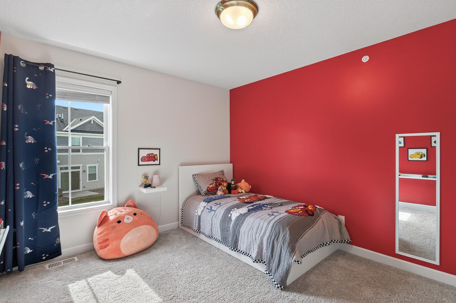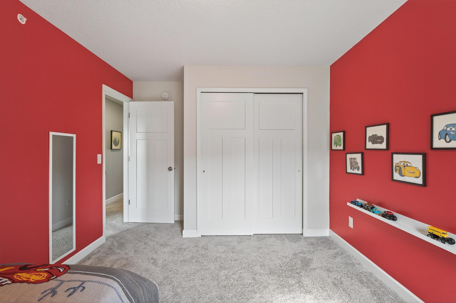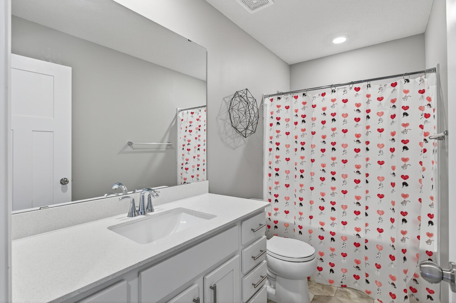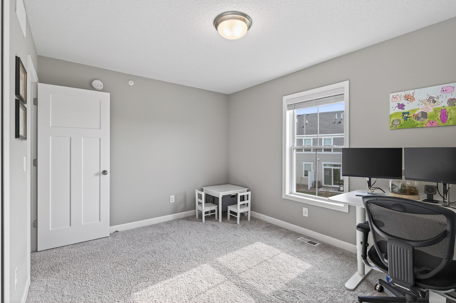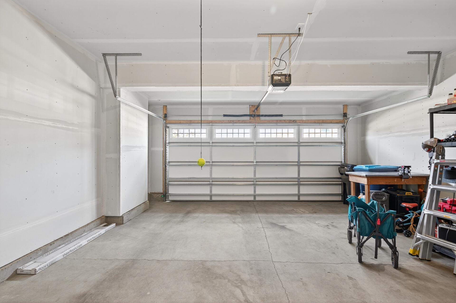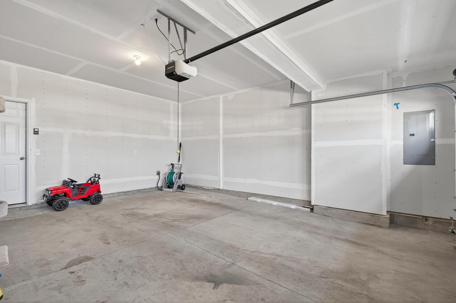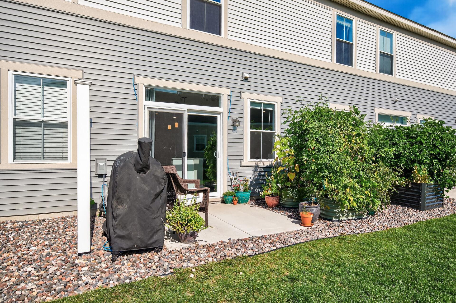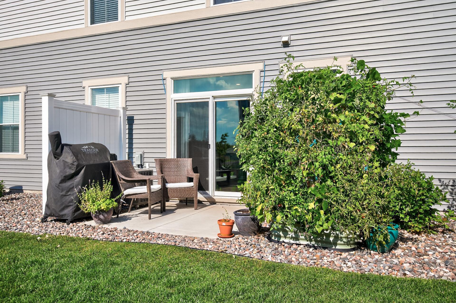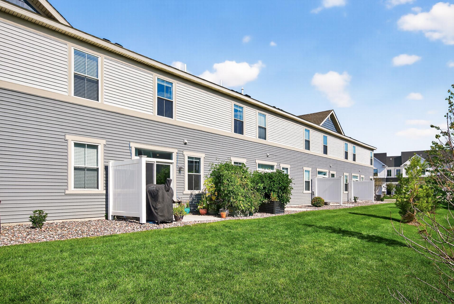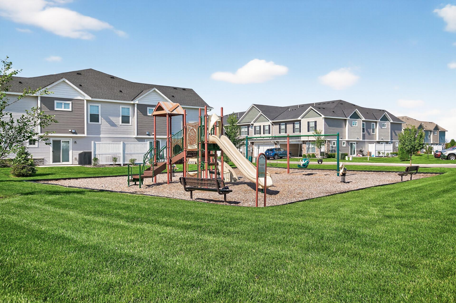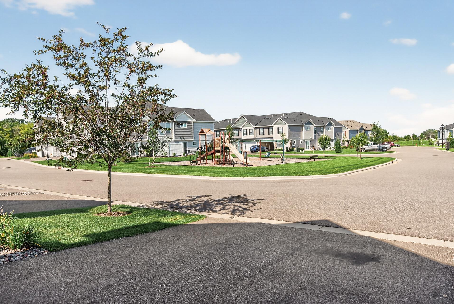10892 TERRITORIAL TRAIL
10892 Territorial Trail, Maple Grove (Dayton), 55369, MN
-
Price: $339,900
-
Status type: For Sale
-
City: Maple Grove (Dayton)
-
Neighborhood: Territorial Commons
Bedrooms: 3
Property Size :1741
-
Listing Agent: NST49573,NST114516
-
Property type : Townhouse Side x Side
-
Zip code: 55369
-
Street: 10892 Territorial Trail
-
Street: 10892 Territorial Trail
Bathrooms: 3
Year: 2022
Listing Brokerage: Fathom Realty MN, LLC
FEATURES
- Range
- Refrigerator
- Washer
- Dryer
- Microwave
- Exhaust Fan
- Dishwasher
DETAILS
Welcome to 10892 Territorial Drive in Dayton – a beautifully maintained home that’s truly better than new construction! Built in 2022 and freshly painted throughout, this 3-bedroom, 3-bath gem is completely move-in ready and packed with thoughtful design and modern touches. All three bedrooms are located on the upper level, offering spacious retreats and a wide hallway that adds to the open, airy feel of the home. The main level features a stylish and functional kitchen with walk-out access to the backyard – perfect for morning coffee or weekend barbecues. Whether you're hosting friends or enjoying a quiet night in, the layout provides both flow and flexibility for any lifestyle. One of the standout features of this property is the unbeatable location — a park sits directly across the street, offering a daily dose of nature and recreation. Plus, with easy access to both Highway 94 and 610, commuting to the Twin Cities or surrounding areas is quick and convenient. With 1,741 finished square feet, this home hits the sweet spot of size and comfort. From the fresh interior paint to the ideal layout and prime location, every detail has been designed to make you feel right at home. Don’t miss your chance to own in this fast-growing, highly sought-after Dayton neighborhood. This is the one you’ve been waiting for!
INTERIOR
Bedrooms: 3
Fin ft² / Living Area: 1741 ft²
Below Ground Living: N/A
Bathrooms: 3
Above Ground Living: 1741ft²
-
Basement Details: None,
Appliances Included:
-
- Range
- Refrigerator
- Washer
- Dryer
- Microwave
- Exhaust Fan
- Dishwasher
EXTERIOR
Air Conditioning: Central Air
Garage Spaces: 2
Construction Materials: N/A
Foundation Size: 773ft²
Unit Amenities:
-
- Patio
- Kitchen Center Island
Heating System:
-
- Forced Air
ROOMS
| Main | Size | ft² |
|---|---|---|
| Living Room | 14x18 | 196 ft² |
| Dining Room | 15x11 | 225 ft² |
| Kitchen | 10x18 | 100 ft² |
| Patio | 10x8 | 100 ft² |
| Bedroom 3 | 14x10 | 196 ft² |
| Upper | Size | ft² |
|---|---|---|
| Bedroom 1 | 13x17 | 169 ft² |
| Bedroom 2 | 10.5x14.5 | 150.17 ft² |
LOT
Acres: N/A
Lot Size Dim.: Common
Longitude: 45.1542
Latitude: -93.4923
Zoning: Residential-Single Family
FINANCIAL & TAXES
Tax year: 2025
Tax annual amount: $4,055
MISCELLANEOUS
Fuel System: N/A
Sewer System: City Sewer/Connected
Water System: City Water/Connected
ADDITIONAL INFORMATION
MLS#: NST7795051
Listing Brokerage: Fathom Realty MN, LLC

ID: 4056829
Published: August 29, 2025
Last Update: August 29, 2025
Views: 20


