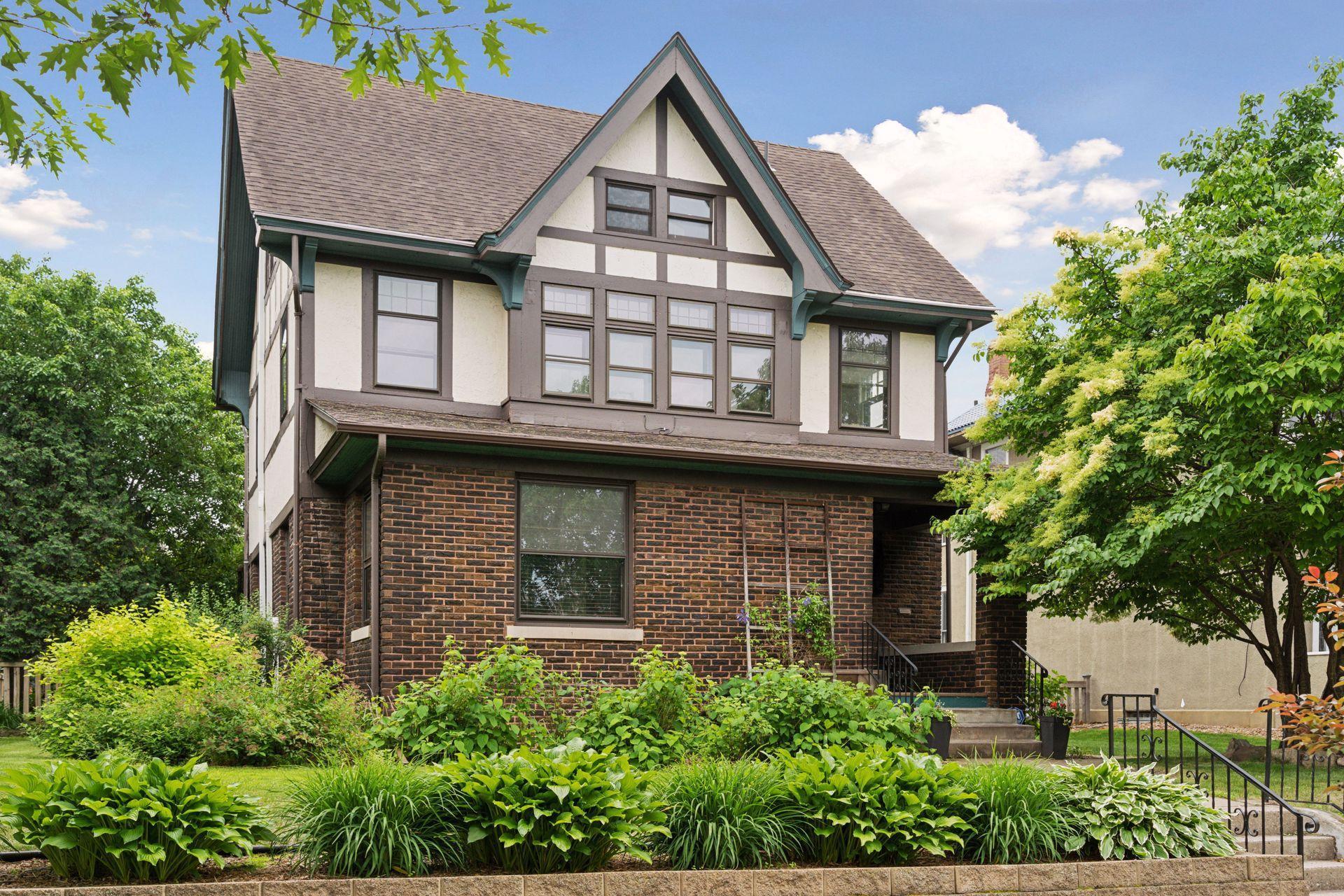1088 LINCOLN AVENUE
1088 Lincoln Avenue, Saint Paul, 55105, MN
-
Price: $835,000
-
Status type: For Sale
-
City: Saint Paul
-
Neighborhood: Summit Hill
Bedrooms: 5
Property Size :3196
-
Listing Agent: NST49138,NST82582
-
Property type : Single Family Residence
-
Zip code: 55105
-
Street: 1088 Lincoln Avenue
-
Street: 1088 Lincoln Avenue
Bathrooms: 4
Year: 1910
Listing Brokerage: Compass
FEATURES
- Range
- Refrigerator
- Washer
- Dryer
- Microwave
- Exhaust Fan
- Dishwasher
- Disposal
- Water Filtration System
- Gas Water Heater
- Stainless Steel Appliances
DETAILS
The historic Summit Hill neighborhood offers St Paul living at it's finest. This 2+ story home is perfectly situated to maximize the ability to live in one of the highest demand neighborhoods featuring historic homes on tree lined streets combined with the walkability to enjoy all of the shopping, dining and recreation opportunities along the heart of Grand Ave and Summit Ave. All of this, yet only minutes from downtown St Paul and 10 minutes from downtown Minneapolis. Originally constructed in 1910, this 5 bedroom, 4 bath home has been well maintained and nicely updated for modern living. The large main floor includes an updated kitchen, spacious family and dining rooms, a cozy family room with a gas fireplace, a study, and a powder room. A large deck extends off of the back of the home and allows access directly to the private fully fenced backyard and detached 2 car garage. The 2nd floor includes 4 bedrooms on the same level and a full bath. The upper level consists entirely of a private owners suite with ensuite bath and abundant closet and storage space. The lower level includes an additional family room with a gas fireplace and a large laundry room.
INTERIOR
Bedrooms: 5
Fin ft² / Living Area: 3196 ft²
Below Ground Living: 400ft²
Bathrooms: 4
Above Ground Living: 2796ft²
-
Basement Details: Finished, Full, Storage Space,
Appliances Included:
-
- Range
- Refrigerator
- Washer
- Dryer
- Microwave
- Exhaust Fan
- Dishwasher
- Disposal
- Water Filtration System
- Gas Water Heater
- Stainless Steel Appliances
EXTERIOR
Air Conditioning: Ductless Mini-Split,Window Unit(s)
Garage Spaces: 2
Construction Materials: N/A
Foundation Size: 1229ft²
Unit Amenities:
-
- Patio
- Kitchen Window
- Deck
- Natural Woodwork
- Hardwood Floors
- Sun Room
- Ceiling Fan(s)
- Walk-In Closet
- Washer/Dryer Hookup
- Kitchen Center Island
- Tile Floors
- Primary Bedroom Walk-In Closet
Heating System:
-
- Radiant
- Boiler
- Fireplace(s)
- Ductless Mini-Split
- Radiator(s)
ROOMS
| Main | Size | ft² |
|---|---|---|
| Living Room | 15x14 | 225 ft² |
| Dining Room | 15x13 | 225 ft² |
| Family Room | 15x14 | 225 ft² |
| Kitchen | 13x16 | 169 ft² |
| Study | 13x8 | 169 ft² |
| Deck | n/a | 0 ft² |
| Third | Size | ft² |
|---|---|---|
| Bedroom 1 | 29x25 | 841 ft² |
| Upper | Size | ft² |
|---|---|---|
| Bedroom 2 | 15x15 | 225 ft² |
| Bedroom 3 | 14x12 | 196 ft² |
| Bedroom 4 | 11x1 | 121 ft² |
| Bedroom 5 | 11x10 | 121 ft² |
| Lower | Size | ft² |
|---|---|---|
| Family Room | 13x21 | 169 ft² |
| Laundry | 13x9 | 169 ft² |
LOT
Acres: N/A
Lot Size Dim.: 50x154
Longitude: 44.9386
Latitude: -93.146
Zoning: Residential-Single Family
FINANCIAL & TAXES
Tax year: 2024
Tax annual amount: $13,408
MISCELLANEOUS
Fuel System: N/A
Sewer System: City Sewer/Connected
Water System: City Water/Connected
ADITIONAL INFORMATION
MLS#: NST7689631
Listing Brokerage: Compass

ID: 3503997
Published: March 21, 2025
Last Update: March 21, 2025
Views: 14






