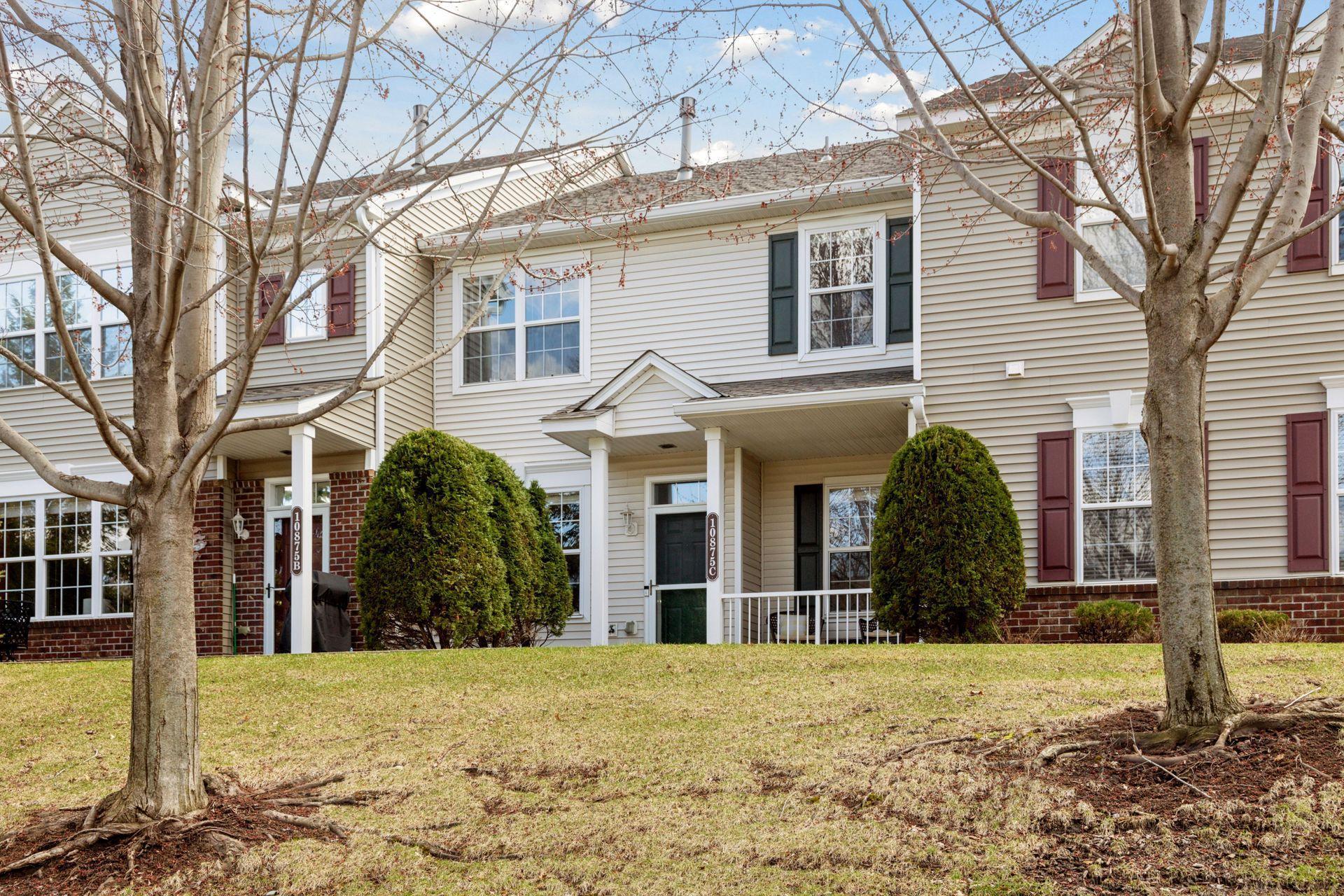10875 OAK GROVE CIRCLE
10875 Oak Grove Circle, Woodbury, 55129, MN
-
Property type : Townhouse Side x Side
-
Zip code: 55129
-
Street: 10875 Oak Grove Circle
-
Street: 10875 Oak Grove Circle
Bathrooms: 3
Year: 2004
Listing Brokerage: Keller Williams Premier Realty
FEATURES
- Range
- Refrigerator
- Washer
- Dryer
- Microwave
- Dishwasher
DETAILS
Enjoy a spacious, open floor plan in this beautifully updated 3-bedroom, 3-bathroom townhome with a 2 car garage, located in the highly desired Bailey’s Arbor community. The completely remodeled kitchen features enamel cabinets and trim, stainless-steel appliances, a breakfast bar, and a pantry—perfect for both everyday living and entertaining. Updated flooring and fixtures (2021) add fresh appeal to the main level, where you’ll also enjoy a cozy gas fireplace and custom blinds for privacy. The home includes 6-panel doors and a custom vanity in the main-level half bath. The vaulted primary suite offers a walk-in closet and an updated bath with a frameless glass shower and jetted tub, providing a spa-like retreat. Additional updates include a furnace (2019) , dryer (2022) and roof replacement by the HOA (2020). Step outside to a charming front patio or take advantage of the many community amenities, including two pools, walking paths, basketball and tennis courts, gardens, and play areas. The HOA provides comprehensive services including building exterior maintenance, lawn care, snow removal, sanitation, shared amenities, and professional management—making for truly low-maintenance living. Conveniently located near shopping, dining, and just minutes from Bielenberg Sports Complex—this home truly has it all! Liberty Elementary, Lake Middle School and East Ridge HS. A MUST SEE!!
INTERIOR
Bedrooms: 3
Fin ft² / Living Area: 1620 ft²
Below Ground Living: N/A
Bathrooms: 3
Above Ground Living: 1620ft²
-
Basement Details: None,
Appliances Included:
-
- Range
- Refrigerator
- Washer
- Dryer
- Microwave
- Dishwasher
EXTERIOR
Air Conditioning: Central Air
Garage Spaces: 2
Construction Materials: N/A
Foundation Size: 576ft²
Unit Amenities:
-
- Patio
- Natural Woodwork
- Ceiling Fan(s)
- Walk-In Closet
- Washer/Dryer Hookup
- Tile Floors
- Primary Bedroom Walk-In Closet
Heating System:
-
- Forced Air
- Fireplace(s)
ROOMS
| Main | Size | ft² |
|---|---|---|
| Living Room | 15x10 | 225 ft² |
| Dining Room | 11x9 | 121 ft² |
| Kitchen | 10x9 | 100 ft² |
| Patio | n/a | 0 ft² |
| Upper | Size | ft² |
|---|---|---|
| Bedroom 1 | 15x13 | 225 ft² |
| Bedroom 2 | 12x11 | 144 ft² |
| Bedroom 3 | 13x10 | 169 ft² |
| Loft | 8x6 | 64 ft² |
LOT
Acres: N/A
Lot Size Dim.: Irregular
Longitude: 44.893
Latitude: -92.8854
Zoning: Residential-Single Family
FINANCIAL & TAXES
Tax year: 2025
Tax annual amount: $3,352
MISCELLANEOUS
Fuel System: N/A
Sewer System: City Sewer/Connected
Water System: City Water/Connected
ADITIONAL INFORMATION
MLS#: NST7725968
Listing Brokerage: Keller Williams Premier Realty

ID: 3539368
Published: April 22, 2025
Last Update: April 22, 2025
Views: 10






