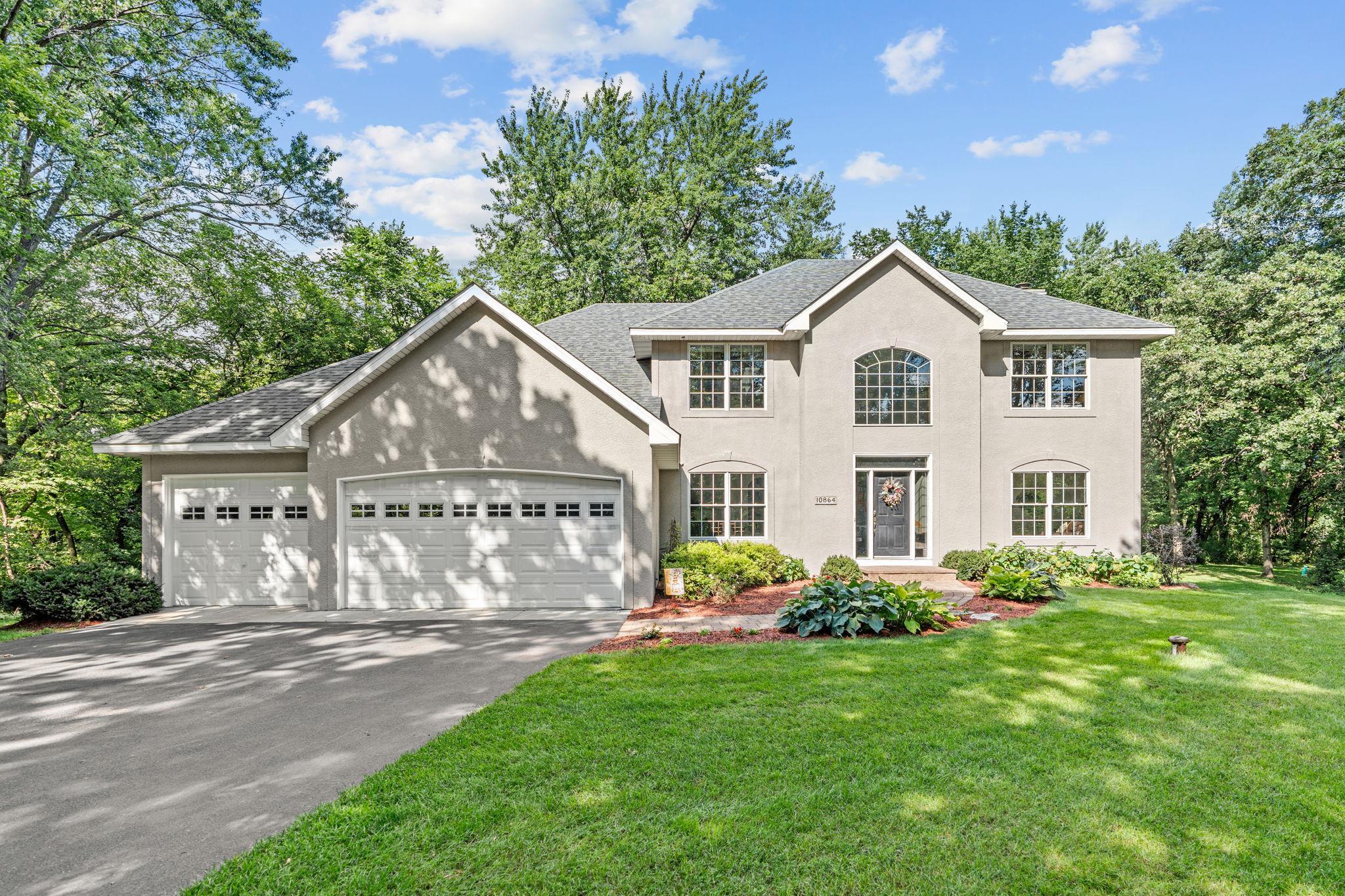10864 ALAMEDA AVENUE
10864 Alameda Avenue, Inver Grove Heights, 55077, MN
-
Price: $1,060,000
-
Status type: For Sale
-
City: Inver Grove Heights
-
Neighborhood: N/A
Bedrooms: 7
Property Size :4430
-
Listing Agent: NST16221,NST104853
-
Property type : Single Family Residence
-
Zip code: 55077
-
Street: 10864 Alameda Avenue
-
Street: 10864 Alameda Avenue
Bathrooms: 4
Year: 1999
Listing Brokerage: Coldwell Banker Burnet
FEATURES
- Refrigerator
- Dryer
- Microwave
- Dishwasher
- Disposal
- Gas Water Heater
- Stainless Steel Appliances
DETAILS
Escape to your own private sanctuary on nearly 4 wooded acres complete with ATV and walking trails. Where nature's embrace meets modern luxury in this stunning McDonald Construction custom built home/. The home welcomes you with hardwood floors and natural light in the large foyer and opens into soaring two-story ceilings and the warm glow of a wood-burning fireplace. The heart of the home sparkles with granite countertops, gleaming stainless steel appliances, and elegant tile backsplash with both informal and formal dining areas for easy entertaining. The screened in porch off the kitchen in the rear of the home opens to a composite material deck (2020) and offers front-row seats to your own woodland theater. Retreat to the spacious remodeled primary suite featuring a vaulted ceiling, cozy gas fireplace, and a spa-like ensuite with a WiFi-enabled soaking tub, walk in shower and closet. Four bedrooms on one level create a desirable layout with a main level bedroom or office space and access to 3/4 bathroom. The walkout lower level extends the living space with heated LVP floors, two bedrooms, a recreation area, wet bar, and ample storage. With thoughtful updates including a new HVAC system (2020), Pella windows, new stucco an exterior paint (2025), new well pump (2019), new roof (2017) and fresh interior paint, plus the peace of mind that comes with excellent District 196 schools, this isn't just a house—it's your gateway to a lifestyle where every day feels like a retreat yet convenience remains just moments away.
INTERIOR
Bedrooms: 7
Fin ft² / Living Area: 4430 ft²
Below Ground Living: 1314ft²
Bathrooms: 4
Above Ground Living: 3116ft²
-
Basement Details: Daylight/Lookout Windows, Egress Window(s), Finished, Walkout,
Appliances Included:
-
- Refrigerator
- Dryer
- Microwave
- Dishwasher
- Disposal
- Gas Water Heater
- Stainless Steel Appliances
EXTERIOR
Air Conditioning: Central Air
Garage Spaces: 3
Construction Materials: N/A
Foundation Size: 1562ft²
Unit Amenities:
-
- Kitchen Window
- Deck
- Natural Woodwork
- Hardwood Floors
- Ceiling Fan(s)
- Walk-In Closet
- Vaulted Ceiling(s)
- Washer/Dryer Hookup
- Kitchen Center Island
- Wet Bar
- Tile Floors
Heating System:
-
- Forced Air
- Fireplace(s)
ROOMS
| Main | Size | ft² |
|---|---|---|
| Living Room | 14x11 | 196 ft² |
| Family Room | 16x15 | 256 ft² |
| Kitchen | 13x10 | 169 ft² |
| Dining Room | 13x12 | 169 ft² |
| Screened Porch | 11x10 | 121 ft² |
| Bedroom 1 | 13x9 | 169 ft² |
| Informal Dining Room | 13x5 | 169 ft² |
| Deck | 16x13 | 256 ft² |
| Upper | Size | ft² |
|---|---|---|
| Bedroom 2 | 21x19 | 441 ft² |
| Bedroom 3 | 10x10 | 100 ft² |
| Bedroom 4 | 12x11 | 144 ft² |
| Bedroom 5 | 13x11 | 169 ft² |
| Lower | Size | ft² |
|---|---|---|
| Bedroom 6 | 12x10 | 144 ft² |
| Office | 13x13 | 169 ft² |
| Billiard | 22x15 | 484 ft² |
| Amusement Room | 21x14 | 441 ft² |
| Bar/Wet Bar Room | 16x14 | 256 ft² |
LOT
Acres: N/A
Lot Size Dim.: irregular
Longitude: 44.7933
Latitude: -93.0895
Zoning: Residential-Single Family
FINANCIAL & TAXES
Tax year: 2025
Tax annual amount: $10,376
MISCELLANEOUS
Fuel System: N/A
Sewer System: Private Sewer,Septic System Compliant - Yes
Water System: Well
ADDITIONAL INFORMATION
MLS#: NST7778920
Listing Brokerage: Coldwell Banker Burnet

ID: 4063264
Published: September 02, 2025
Last Update: September 02, 2025
Views: 2






