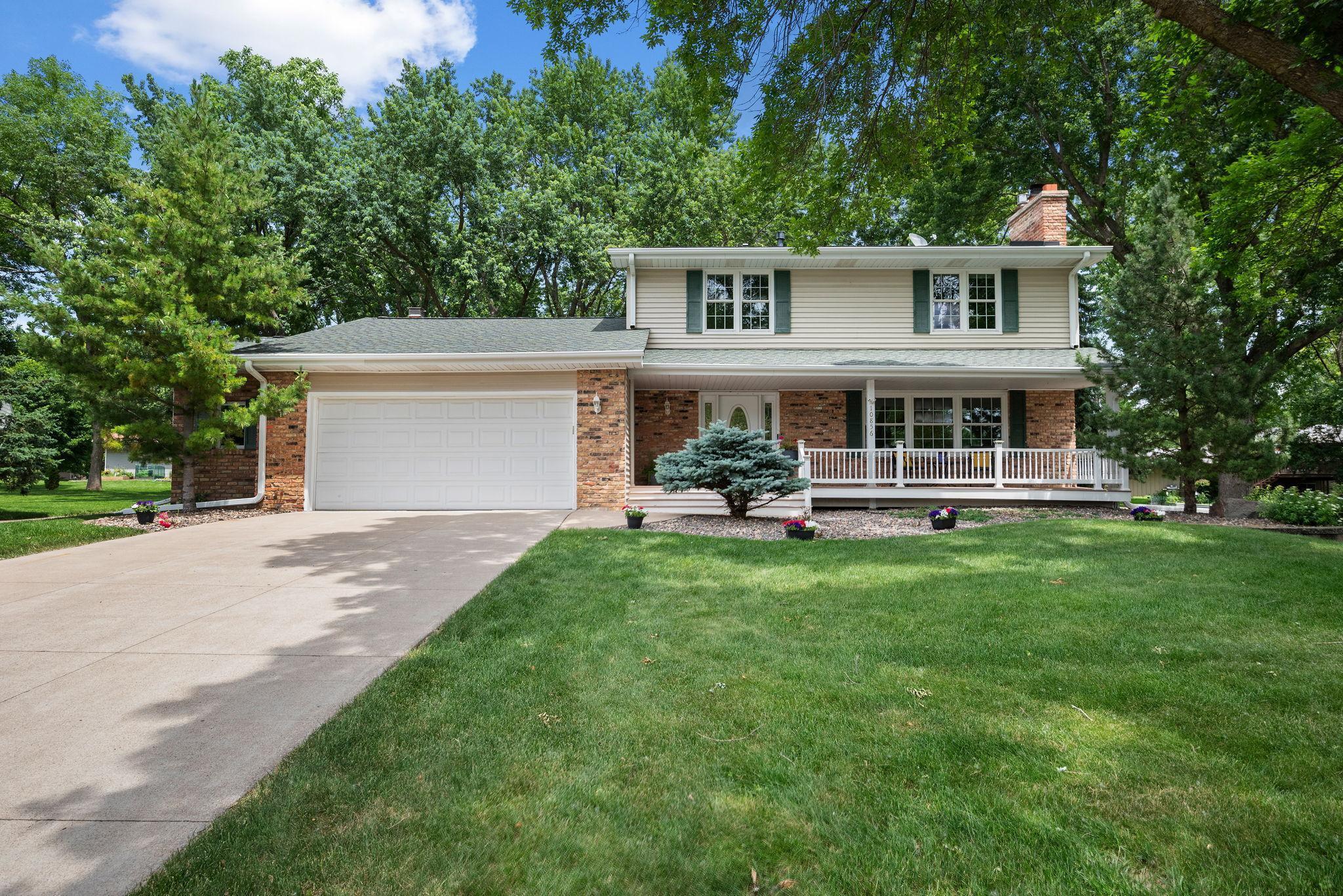10856 HYLAND TERRACE
10856 Hyland Terrace, Eden Prairie, 55344, MN
-
Price: $519,900
-
Status type: For Sale
-
City: Eden Prairie
-
Neighborhood: Northmark 2nd Add
Bedrooms: 4
Property Size :2666
-
Listing Agent: NST16683,NST226667
-
Property type : Single Family Residence
-
Zip code: 55344
-
Street: 10856 Hyland Terrace
-
Street: 10856 Hyland Terrace
Bathrooms: 4
Year: 1976
Listing Brokerage: RE/MAX Results
FEATURES
- Range
- Refrigerator
- Washer
- Dryer
- Microwave
- Exhaust Fan
- Dishwasher
- Water Softener Owned
- Disposal
- Other
- Humidifier
- Central Vacuum
- Gas Water Heater
DETAILS
Welcome Home to 10856 Hyland Terrace in Eden Prairie! This Fabulous 2-Story Home boasts 4 Spacious Bedrooms Up, 4 Baths, 3 Gas Fireplaces, and an Over-sized 2.5 Car Garage with Bump Out Storage Space and Side Garage Door - great for lawn mowers, snowblowers, and workshop! This 2,666 Finished Square Foot, Meticulously Maintained Home by Original Owner provides wonderful space to rest and relax or have fun with family and friends. It sits on .27 acres located on a quiet street in The Preserve Neighborhood. So much to offer: Bright & Fresh Interior, Beautiful Hickory Hardwood Flooring on Main Level, New Carpet Throughout(2025), Professionally Painted Interior (2025), and New Lighting (2025)! Enjoy cooking in the kitchen with Stainless Steel Appliances, backsplash, under cabinet lighting, ample cabinetry, & countertops. The lower level is set up for a surround sound media room and includes a fun wet bar with fresh ice maker. Enjoy coffee and conversation on the Maintenance-Free Covered Front Porch or retreat to the Backyard Oasis and entertain or grill on the Back Paver Patio with area wired for hot tub. Ample Storage includes enormous crawl space. Enjoy all that The Preserve has to offer: The Preserve pool, 5 Miles of Trails, Lighted Pickleball & Tennis Courts, Playgrounds, & Party Room! Plus, close to Nesbitt Park, Shopping, Schools, Restaurants, and COFFEE! Easy access to 494 and 169 for an easy commute! An Extraordinary Opportunity in Eden Prairie!
INTERIOR
Bedrooms: 4
Fin ft² / Living Area: 2666 ft²
Below Ground Living: 624ft²
Bathrooms: 4
Above Ground Living: 2042ft²
-
Basement Details: Block, Crawl Space, Egress Window(s), Partially Finished, Storage Space, Sump Pump,
Appliances Included:
-
- Range
- Refrigerator
- Washer
- Dryer
- Microwave
- Exhaust Fan
- Dishwasher
- Water Softener Owned
- Disposal
- Other
- Humidifier
- Central Vacuum
- Gas Water Heater
EXTERIOR
Air Conditioning: Central Air
Garage Spaces: 2
Construction Materials: N/A
Foundation Size: 1178ft²
Unit Amenities:
-
- Patio
- Kitchen Window
- Porch
- Natural Woodwork
- Ceiling Fan(s)
- Washer/Dryer Hookup
- Security System
- In-Ground Sprinkler
- Paneled Doors
- Wet Bar
- Tile Floors
Heating System:
-
- Forced Air
ROOMS
| Main | Size | ft² |
|---|---|---|
| Living Room | 19x13 | 361 ft² |
| Dining Room | 12x11 | 144 ft² |
| Kitchen | 19x12 | 361 ft² |
| Family Room | 21x13 | 441 ft² |
| Upper | Size | ft² |
|---|---|---|
| Bedroom 1 | 12x12 | 144 ft² |
| Bedroom 2 | 12x11 | 144 ft² |
| Bedroom 3 | 12x11 | 144 ft² |
| Bedroom 4 | 11x10 | 121 ft² |
| Lower | Size | ft² |
|---|---|---|
| Media Room | 11x11 | 121 ft² |
| Family Room | 16x13 | 256 ft² |
LOT
Acres: N/A
Lot Size Dim.: 68x130x132x124
Longitude: 44.8491
Latitude: -93.414
Zoning: Residential-Single Family
FINANCIAL & TAXES
Tax year: 2025
Tax annual amount: $6,070
MISCELLANEOUS
Fuel System: N/A
Sewer System: City Sewer/Connected
Water System: City Water/Connected
ADITIONAL INFORMATION
MLS#: NST7720049
Listing Brokerage: RE/MAX Results

ID: 3833526
Published: June 27, 2025
Last Update: June 27, 2025
Views: 2






