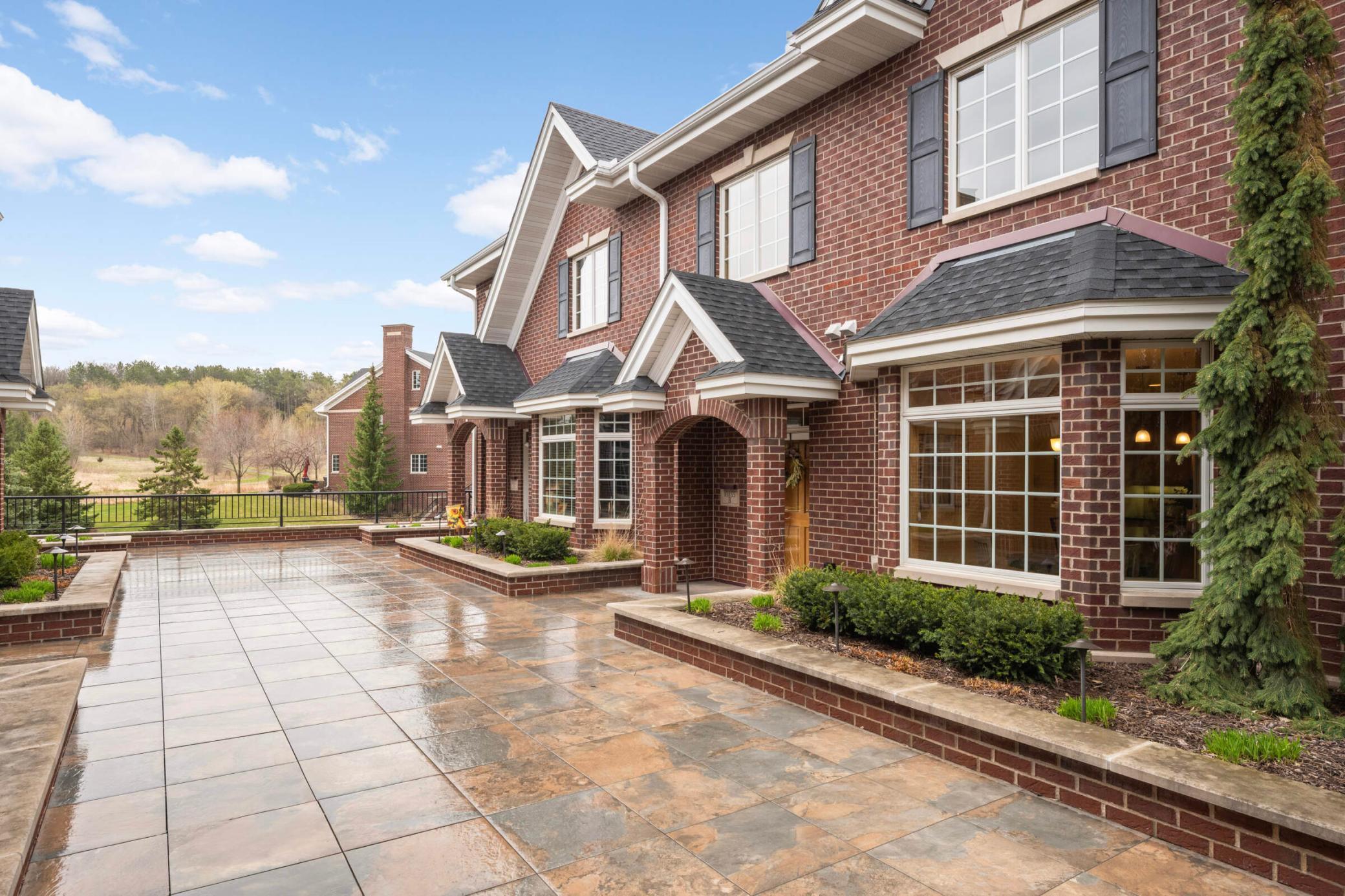10855 FALLING WATER LANE
10855 Falling Water Lane, Saint Paul (Woodbury), 55129, MN
-
Price: $600,000
-
Status type: For Sale
-
City: Saint Paul (Woodbury)
-
Neighborhood: Cic 191
Bedrooms: 3
Property Size :3115
-
Listing Agent: NST16457,NST99624
-
Property type : Townhouse Side x Side
-
Zip code: 55129
-
Street: 10855 Falling Water Lane
-
Street: 10855 Falling Water Lane
Bathrooms: 4
Year: 2004
Listing Brokerage: Coldwell Banker Realty
FEATURES
- Range
- Refrigerator
- Washer
- Dryer
- Microwave
- Dishwasher
- Water Softener Owned
- Disposal
- Humidifier
- Water Osmosis System
- Double Oven
- Stainless Steel Appliances
DETAILS
Experience the perfect blend of luxury, convenience, and future-focused living. This home offers a rare opportunity with insulated 4-car underground garage — and your own private elevator that takes you directly from your garage to your home. Enjoy the independence of single-family living with the ease of maintenance-free convenience. The gourmet kitchen is designed with Maple cabinets to the ceiling, double oven, abundant storage, and an open flow to the dining and living rooms. A cozy fireplace creates a warm centerpiece, and the spacious balcony is the perfect place to sip your morning coffee while enjoying the peaceful views. Upstairs, you’ll find 3 spacious bedrooms and a versatile loft with its own bathroom, ideal for guests, a home office, or a hobby room. The true owner's suite feels like a 5-star retreat, featuring a double-sided fireplace and luxurious finishes. The lower level provides exceptional storage space to keep life organized and clutter-free. Life here is about more than just the home — stroll miles of nearby walking trails, relax at the heated community pool you don't have to maintain, and enjoy a prime location close to shopping, dining, and entertainment. Best of all, when you travel, you can do so without worrying about the outside maintenance. This IS your forever home!
INTERIOR
Bedrooms: 3
Fin ft² / Living Area: 3115 ft²
Below Ground Living: 99ft²
Bathrooms: 4
Above Ground Living: 3016ft²
-
Basement Details: Storage/Locker, Storage Space, Sump Pump,
Appliances Included:
-
- Range
- Refrigerator
- Washer
- Dryer
- Microwave
- Dishwasher
- Water Softener Owned
- Disposal
- Humidifier
- Water Osmosis System
- Double Oven
- Stainless Steel Appliances
EXTERIOR
Air Conditioning: Central Air
Garage Spaces: 4
Construction Materials: N/A
Foundation Size: 1261ft²
Unit Amenities:
-
- Patio
- Kitchen Window
- Deck
- Natural Woodwork
- Balcony
- Ceiling Fan(s)
- Walk-In Closet
- Washer/Dryer Hookup
- Paneled Doors
- Kitchen Center Island
- Main Floor Primary Bedroom
- Primary Bedroom Walk-In Closet
Heating System:
-
- Forced Air
ROOMS
| Main | Size | ft² |
|---|---|---|
| Kitchen | 22x 15 | 484 ft² |
| Dining Room | 20x11 | 400 ft² |
| Living Room | 21x20 | 441 ft² |
| Upper | Size | ft² |
|---|---|---|
| Bedroom 1 | 21x16 | 441 ft² |
| Bedroom 2 | 14x13 | 196 ft² |
| Bedroom 3 | 12x10 | 144 ft² |
| Third | Size | ft² |
|---|---|---|
| Loft | 25x15 | 625 ft² |
| Lower | Size | ft² |
|---|---|---|
| Storage | 13x9 | 169 ft² |
LOT
Acres: N/A
Lot Size Dim.: common
Longitude: 44.9226
Latitude: -92.8854
Zoning: Residential-Single Family
FINANCIAL & TAXES
Tax year: 2024
Tax annual amount: $5,805
MISCELLANEOUS
Fuel System: N/A
Sewer System: City Sewer/Connected
Water System: City Water/Connected
ADITIONAL INFORMATION
MLS#: NST7726460
Listing Brokerage: Coldwell Banker Realty

ID: 3580613
Published: May 02, 2025
Last Update: May 02, 2025
Views: 2






