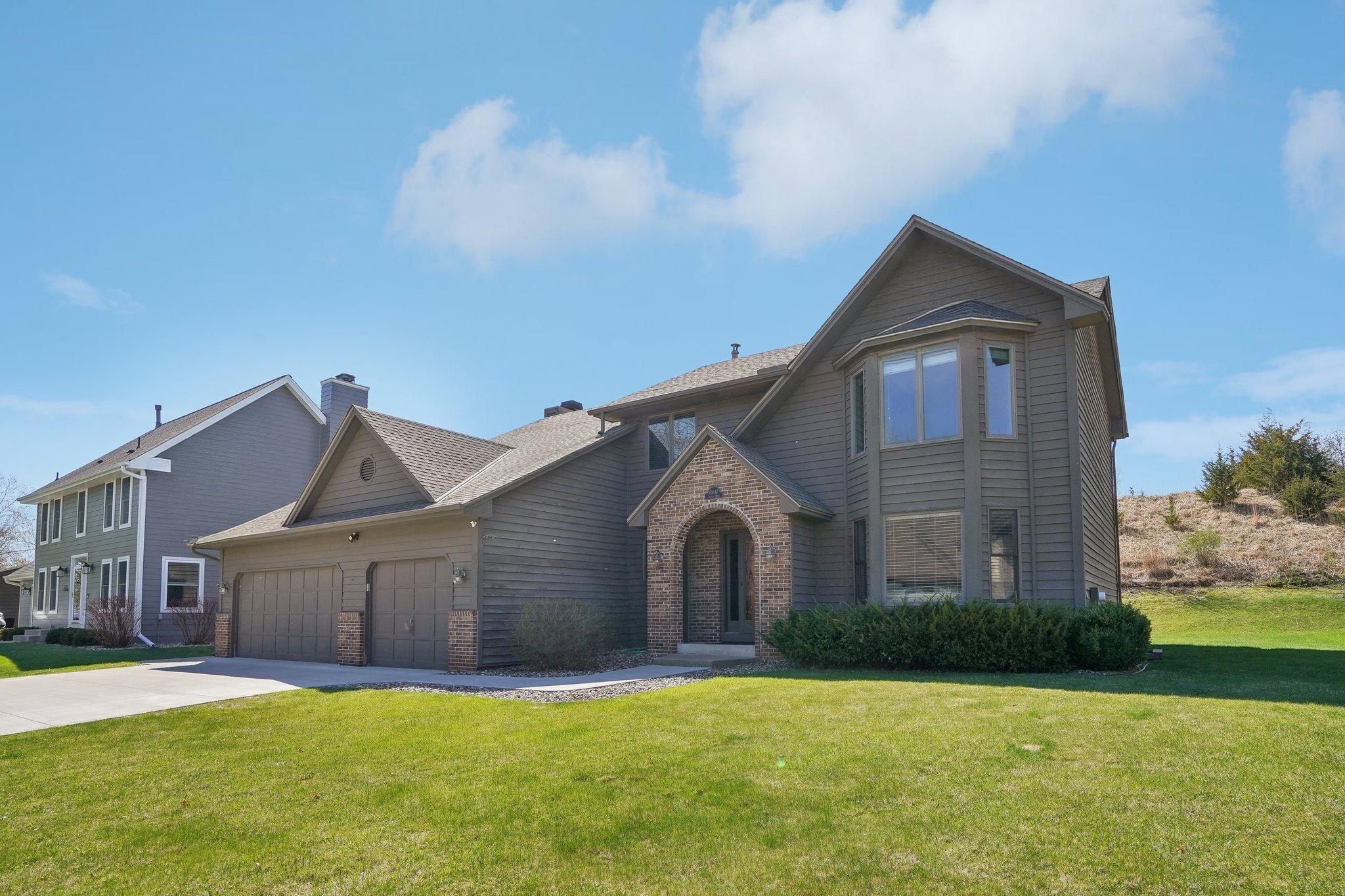10847 JACKSON DRIVE
10847 Jackson Drive, Eden Prairie, 55347, MN
-
Price: $640,000
-
Status type: For Sale
-
City: Eden Prairie
-
Neighborhood: Bluestem Hills 2nd Add
Bedrooms: 5
Property Size :3610
-
Listing Agent: NST26004,NST85715
-
Property type : Single Family Residence
-
Zip code: 55347
-
Street: 10847 Jackson Drive
-
Street: 10847 Jackson Drive
Bathrooms: 4
Year: 1988
Listing Brokerage: Re/Max Advantage Plus
FEATURES
- Refrigerator
- Washer
- Dishwasher
DETAILS
Beautiful 2 story in Eden Prairie with open spacious concept and filled with natural lighting. Open kitchen with large center island and has both formal and informal dining. Incredible sun room provides wonderful space to relax and refresh. 4 bedroom on upper level with additional bedroom in lower level. Very clean garage with epoxy flooring. Top of the line mechanicals. Come see right away!!
INTERIOR
Bedrooms: 5
Fin ft² / Living Area: 3610 ft²
Below Ground Living: 1112ft²
Bathrooms: 4
Above Ground Living: 2498ft²
-
Basement Details: Egress Window(s), Finished,
Appliances Included:
-
- Refrigerator
- Washer
- Dishwasher
EXTERIOR
Air Conditioning: Central Air
Garage Spaces: 3
Construction Materials: N/A
Foundation Size: 1224ft²
Unit Amenities:
-
- Kitchen Window
- Hardwood Floors
- Kitchen Center Island
Heating System:
-
- Forced Air
ROOMS
| Main | Size | ft² |
|---|---|---|
| Living Room | 16x13 | 256 ft² |
| Dining Room | 13x12 | 169 ft² |
| Family Room | 16x13 | 256 ft² |
| Kitchen | 24x13 | 576 ft² |
| Three Season Porch | 12x12 | 144 ft² |
| Upper | Size | ft² |
|---|---|---|
| Bedroom 1 | 17x13 | 289 ft² |
| Bedroom 2 | 13x11 | 169 ft² |
| Bedroom 3 | 13x11 | 169 ft² |
| Bedroom 4 | 12x9 | 144 ft² |
| Lower | Size | ft² |
|---|---|---|
| Bedroom 5 | 19x10 | 361 ft² |
| Family Room | 21x12 | 441 ft² |
LOT
Acres: N/A
Lot Size Dim.: 86x156
Longitude: 44.8217
Latitude: -93.4144
Zoning: Residential-Single Family
FINANCIAL & TAXES
Tax year: 2025
Tax annual amount: $6,322
MISCELLANEOUS
Fuel System: N/A
Sewer System: City Sewer/Connected
Water System: City Water/Connected
ADITIONAL INFORMATION
MLS#: NST7736549
Listing Brokerage: Re/Max Advantage Plus

ID: 3575660
Published: May 01, 2025
Last Update: May 01, 2025
Views: 3






