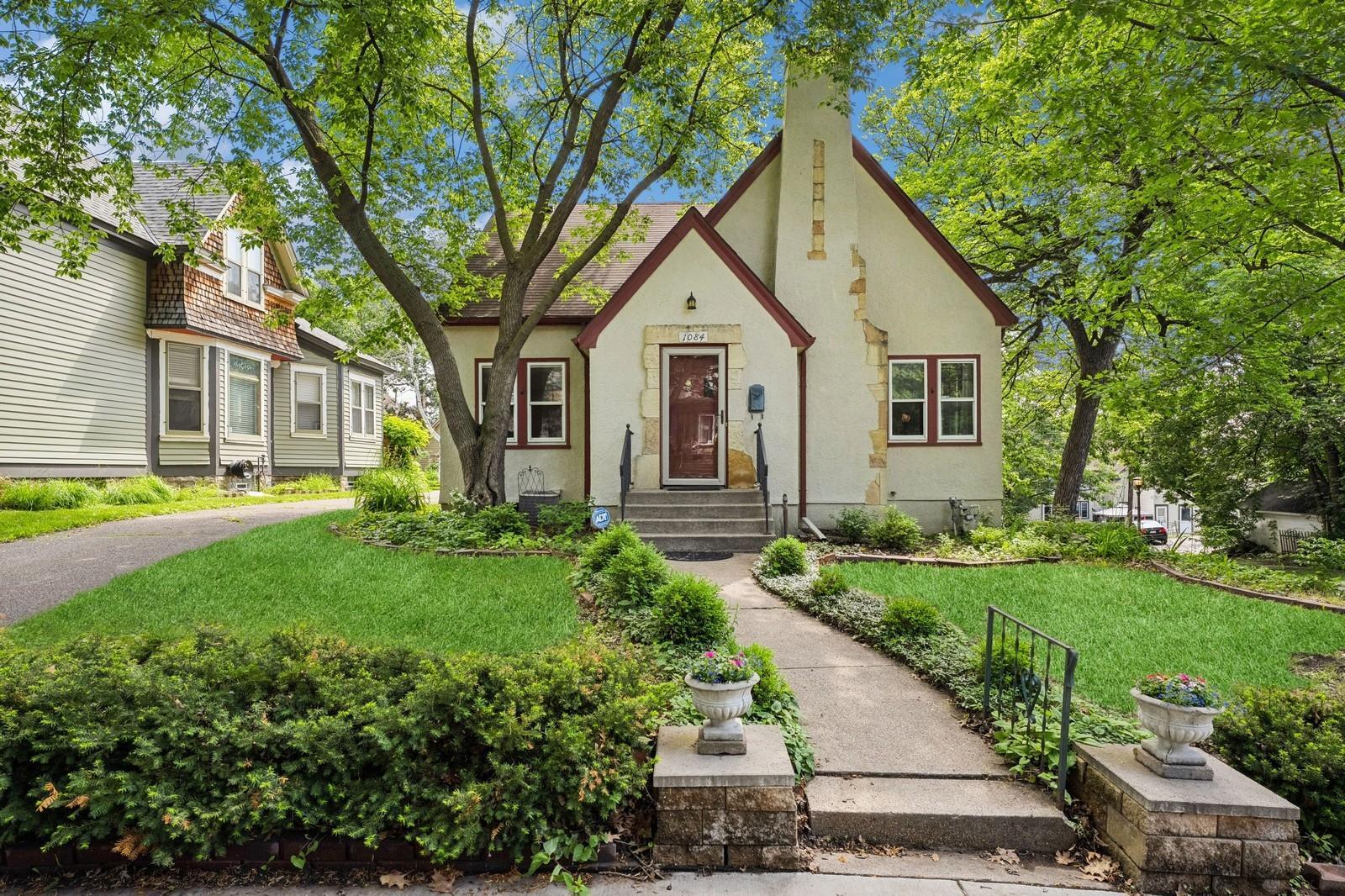1084 BRADLEY STREET
1084 Bradley Street, Saint Paul, 55130, MN
-
Price: $273,900
-
Status type: For Sale
-
City: Saint Paul
-
Neighborhood: Payne-Phalen
Bedrooms: 4
Property Size :1660
-
Listing Agent: NST26004,NST104501
-
Property type : Single Family Residence
-
Zip code: 55130
-
Street: 1084 Bradley Street
-
Street: 1084 Bradley Street
Bathrooms: 2
Year: 1925
Listing Brokerage: Re/Max Advantage Plus
FEATURES
- Range
- Refrigerator
- Washer
- Dryer
- Microwave
- Dishwasher
- Electric Water Heater
DETAILS
Charming Tudor home in St Paul's Payne/Phalen neighborhood just northeast of downtown. Enter this adorable home through the front vestibule and you walk into a beautiful living room with hardwood floors and high baseboards, wood-burning fireplace and a wall of windows. The main floor dining room is central to the home and opens to an updated kitchen with substantial cabinet and counter space. Also on the Main floor are two nicely-sized bedrooms and full bathroom. Up the stairs, you find two additional large bedrooms and lots of storage space. The lower level offers a nicely finished 3/4 bathroom, laundry, more storage space and room for finishing a family room in the future. Outdoors you'll find the yard includes many perennials and firepit in backyard for enjoyment on nice summer nights. If you are looking for old-world charm and spacious bedrooms, this home is the one for you!
INTERIOR
Bedrooms: 4
Fin ft² / Living Area: 1660 ft²
Below Ground Living: 60ft²
Bathrooms: 2
Above Ground Living: 1600ft²
-
Basement Details: Block, Daylight/Lookout Windows, Full, Storage/Locker, Storage Space, Unfinished,
Appliances Included:
-
- Range
- Refrigerator
- Washer
- Dryer
- Microwave
- Dishwasher
- Electric Water Heater
EXTERIOR
Air Conditioning: Central Air
Garage Spaces: N/A
Construction Materials: N/A
Foundation Size: 1010ft²
Unit Amenities:
-
- Patio
- Kitchen Window
- Natural Woodwork
- Hardwood Floors
- Washer/Dryer Hookup
- Tile Floors
- Main Floor Primary Bedroom
Heating System:
-
- Forced Air
ROOMS
| Main | Size | ft² |
|---|---|---|
| Living Room | 11x18 | 121 ft² |
| Dining Room | 10x13 | 100 ft² |
| Kitchen | 10x15 | 100 ft² |
| Bedroom 1 | 11x14 | 121 ft² |
| Bedroom 2 | 11x11 | 121 ft² |
| Upper | Size | ft² |
|---|---|---|
| Bedroom 3 | 12x13 | 144 ft² |
| Bedroom 4 | 12x18 | 144 ft² |
LOT
Acres: N/A
Lot Size Dim.: 44x131
Longitude: 44.9739
Latitude: -93.0782
Zoning: Residential-Single Family
FINANCIAL & TAXES
Tax year: 2025
Tax annual amount: $4,270
MISCELLANEOUS
Fuel System: N/A
Sewer System: City Sewer/Connected
Water System: City Water/Connected
ADITIONAL INFORMATION
MLS#: NST7749577
Listing Brokerage: Re/Max Advantage Plus

ID: 3803294
Published: June 19, 2025
Last Update: June 19, 2025
Views: 6






