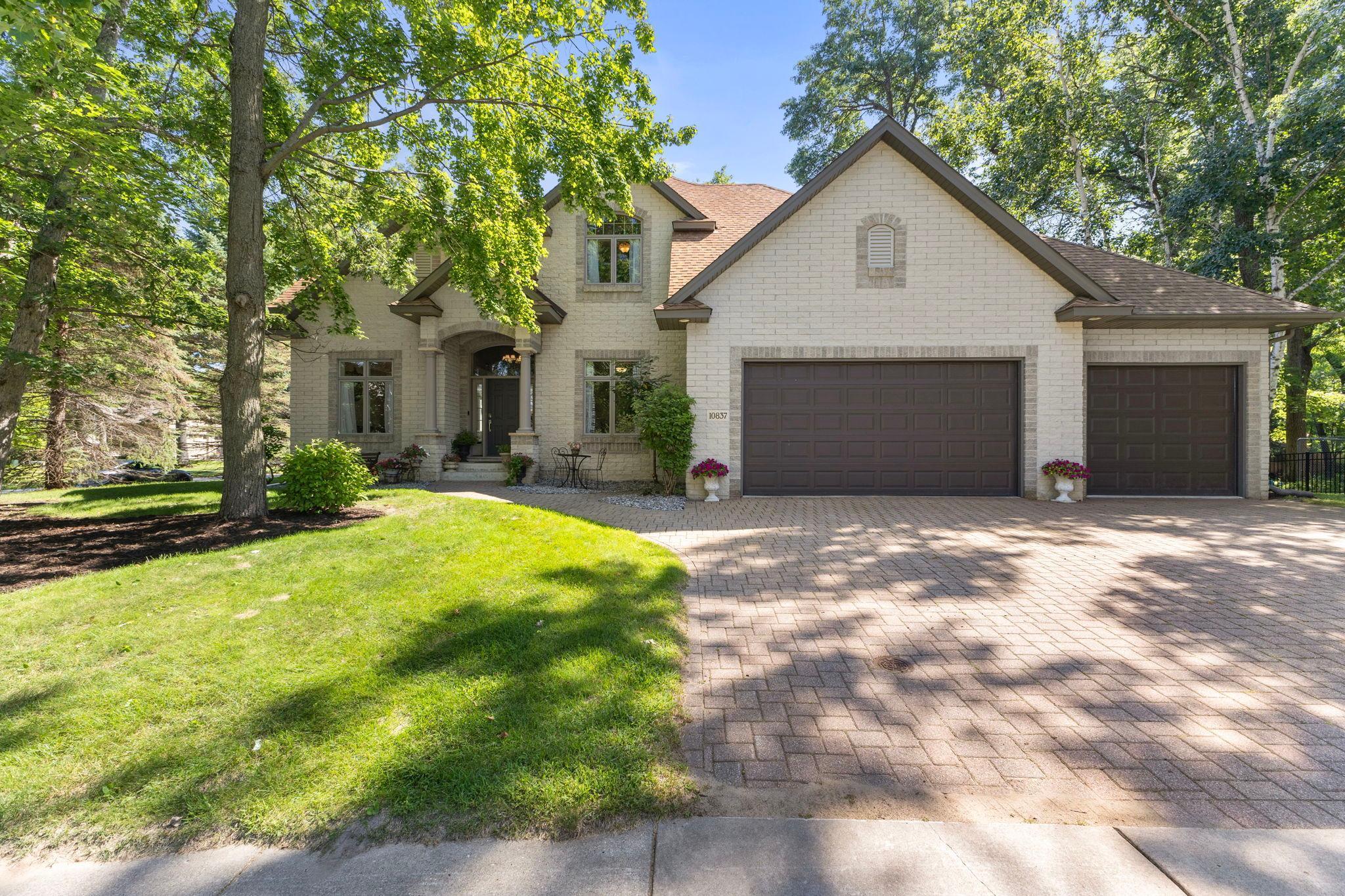10837 SANCTUARY DRIVE
10837 Sanctuary Drive, Minneapolis (Blaine), 55449, MN
-
Price: $729,900
-
Status type: For Sale
-
City: Minneapolis (Blaine)
-
Neighborhood: The Sanctuary
Bedrooms: 6
Property Size :3825
-
Listing Agent: NST21465,NST102052
-
Property type : Single Family Residence
-
Zip code: 55449
-
Street: 10837 Sanctuary Drive
-
Street: 10837 Sanctuary Drive
Bathrooms: 4
Year: 2002
Listing Brokerage: Pro Flat Fee Realty
FEATURES
- Refrigerator
- Washer
- Dryer
- Microwave
- Dishwasher
- Water Softener Owned
- Disposal
- Cooktop
- Wall Oven
- Air-To-Air Exchanger
- Tankless Water Heater
- Stainless Steel Appliances
DETAILS
Welcome to this stunning 2-story home in a highly desirable Blaine neighborhood! Featuring an open floor plan, the heart of the home is the gourmet eat-in kitchen with stone countertops, custom cabinetry, stylish backsplash, and ample storage. A formal dining room flows seamlessly into the spacious living room with a beautiful double-sided fireplace—perfect for entertaining. The main level also offers a versatile 6th bedroom or office, a large laundry room, half bath, and an oversized walk-in entry closet. Upstairs, you’ll find 3 bedrooms all with walk-in closets, including a luxurious primary suite with separate tub and shower. The finished lower level adds 2 bedrooms, a wet bar, a cozy family room, plus a storage/exercise room and additional storage closet. Outdoors, enjoy the beautifully maintained lot, maintenance-free deck, and plenty of space for summer fun. With the beautiful, fully bricked exterior and newer roof (2017) this home will not disappoint! Don’t miss this rare opportunity!
INTERIOR
Bedrooms: 6
Fin ft² / Living Area: 3825 ft²
Below Ground Living: 1232ft²
Bathrooms: 4
Above Ground Living: 2593ft²
-
Basement Details: Block, Daylight/Lookout Windows, Drain Tiled, Egress Window(s), Finished, Full, Storage Space, Sump Basket, Sump Pump,
Appliances Included:
-
- Refrigerator
- Washer
- Dryer
- Microwave
- Dishwasher
- Water Softener Owned
- Disposal
- Cooktop
- Wall Oven
- Air-To-Air Exchanger
- Tankless Water Heater
- Stainless Steel Appliances
EXTERIOR
Air Conditioning: Central Air
Garage Spaces: 3
Construction Materials: N/A
Foundation Size: 1533ft²
Unit Amenities:
-
- Kitchen Window
- Deck
- Natural Woodwork
- Hardwood Floors
- Ceiling Fan(s)
- Walk-In Closet
- Vaulted Ceiling(s)
- In-Ground Sprinkler
- Exercise Room
- Paneled Doors
- Kitchen Center Island
- French Doors
- Wet Bar
- Tile Floors
- Primary Bedroom Walk-In Closet
Heating System:
-
- Forced Air
- Radiant Floor
- Fireplace(s)
ROOMS
| Main | Size | ft² |
|---|---|---|
| Living Room | 19x15 | 361 ft² |
| Dining Room | 14x11 | 196 ft² |
| Kitchen | 22x19 | 484 ft² |
| Bedroom 6 | 14x11 | 196 ft² |
| Laundry | 12x7 | 144 ft² |
| Lower | Size | ft² |
|---|---|---|
| Family Room | 17x12 | 289 ft² |
| Bedroom 4 | 11x11 | 121 ft² |
| Bedroom 5 | 15x12 | 225 ft² |
| Exercise Room | 12x11 | 144 ft² |
| Bar/Wet Bar Room | 9x9 | 81 ft² |
| Utility Room | 13x11 | 169 ft² |
| Upper | Size | ft² |
|---|---|---|
| Bedroom 1 | 15x14 | 225 ft² |
| Bedroom 2 | 13x13 | 169 ft² |
| Bedroom 3 | 14x11 | 196 ft² |
LOT
Acres: N/A
Lot Size Dim.: 110x157x126x133
Longitude: 45.1667
Latitude: -93.1996
Zoning: Residential-Single Family
FINANCIAL & TAXES
Tax year: 2025
Tax annual amount: $7,380
MISCELLANEOUS
Fuel System: N/A
Sewer System: City Sewer/Connected
Water System: City Water/Connected
ADDITIONAL INFORMATION
MLS#: NST7795312
Listing Brokerage: Pro Flat Fee Realty

ID: 4071979
Published: September 04, 2025
Last Update: September 04, 2025
Views: 6






