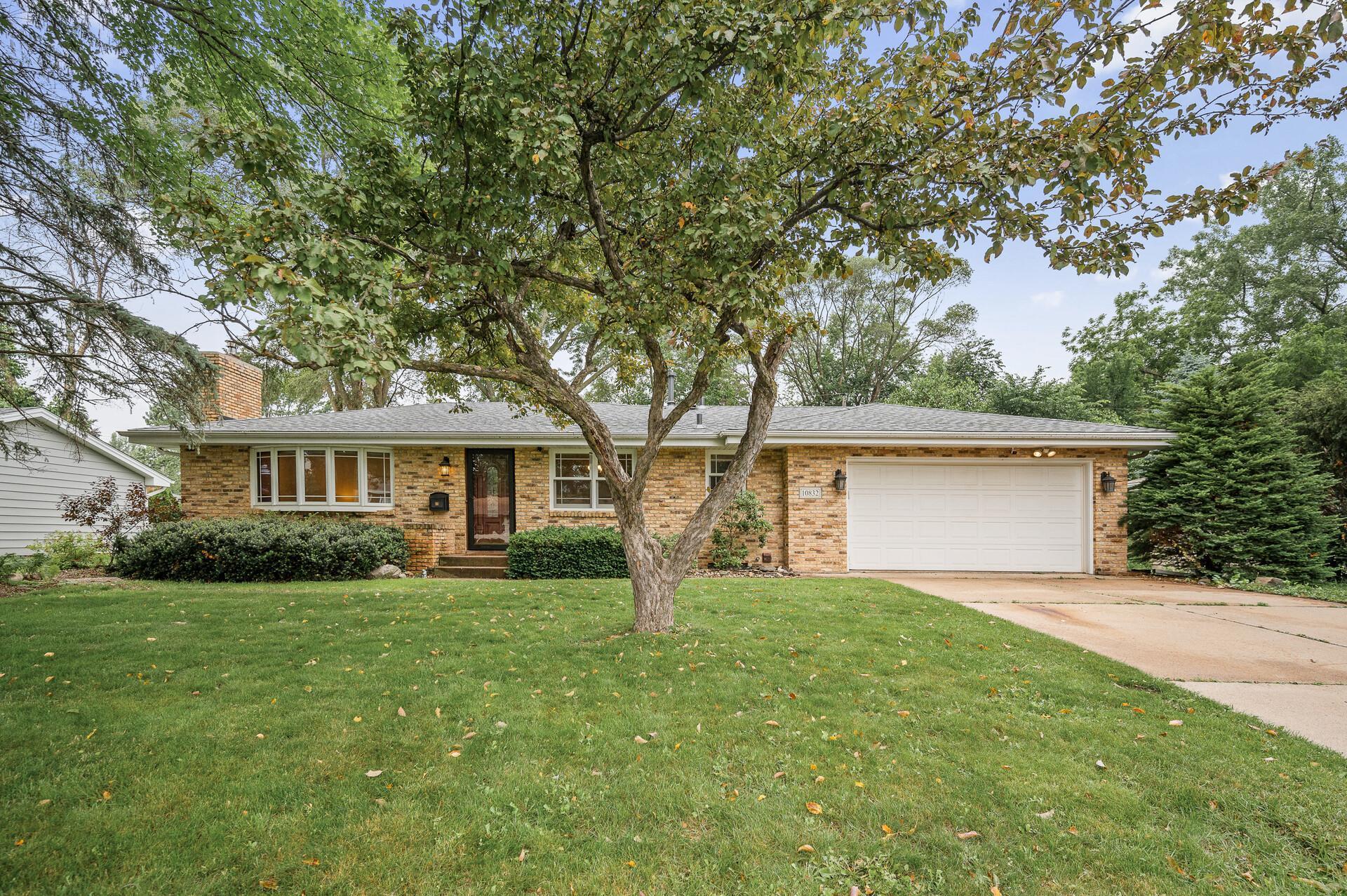10832 UPTON AVENUE
10832 Upton Avenue, Bloomington, 55431, MN
-
Price: $419,900
-
Status type: For Sale
-
City: Bloomington
-
Neighborhood: St Martins Waleswood Add
Bedrooms: 3
Property Size :1858
-
Listing Agent: NST19315,NST94133
-
Property type : Single Family Residence
-
Zip code: 55431
-
Street: 10832 Upton Avenue
-
Street: 10832 Upton Avenue
Bathrooms: 2
Year: 1964
Listing Brokerage: RE/MAX Results
FEATURES
- Range
- Refrigerator
- Washer
- Dryer
- Microwave
- Dishwasher
- Gas Water Heater
- Stainless Steel Appliances
DETAILS
Charming brick rambler in Bloomington's desirable St. Martins Waleswood Addition! This 3-bedroom, 2-bath home also includes a 4th non-conforming bedroom or flexible bonus room. The main level boasts beautiful hardwood floors, three bedrooms, and a fully updated bathroom with tile flooring and a stylish tile shower. The kitchen features stainless steel appliances and granite countertops. The finished lower level offers a spacious family room, a stunning ¾ bath, ample storage, and a versatile flex room ideal for an office or playroom. Outside, enjoy a level yard with an in-ground sprinkler system, new gutters and downspouts, freshly painted wood siding, and professionally trimmed trees. Recent mechanical updates include a new water heater, a replaced furnace in 2024, a replaced A/C unit in 2022, and an air-purifying laser system.
INTERIOR
Bedrooms: 3
Fin ft² / Living Area: 1858 ft²
Below Ground Living: 818ft²
Bathrooms: 2
Above Ground Living: 1040ft²
-
Basement Details: Block, Egress Window(s), Finished, Full,
Appliances Included:
-
- Range
- Refrigerator
- Washer
- Dryer
- Microwave
- Dishwasher
- Gas Water Heater
- Stainless Steel Appliances
EXTERIOR
Air Conditioning: Central Air
Garage Spaces: 2
Construction Materials: N/A
Foundation Size: 1004ft²
Unit Amenities:
-
- Patio
- Kitchen Window
- Natural Woodwork
- Hardwood Floors
- Ceiling Fan(s)
- Washer/Dryer Hookup
- Security System
- In-Ground Sprinkler
- Tile Floors
- Main Floor Primary Bedroom
Heating System:
-
- Forced Air
ROOMS
| Main | Size | ft² |
|---|---|---|
| Living Room | 18x12 | 324 ft² |
| Kitchen | 17x9 | 289 ft² |
| Bedroom 1 | 11x14 | 121 ft² |
| Bedroom 2 | 10x13 | 100 ft² |
| Bedroom 3 | 10x10 | 100 ft² |
| Lower | Size | ft² |
|---|---|---|
| Family Room | 13x30 | 169 ft² |
| Flex Room | 11x13 | 121 ft² |
| Storage | 13x8 | 169 ft² |
| Utility Room | 11x12 | 121 ft² |
LOT
Acres: N/A
Lot Size Dim.: 135x82
Longitude: 44.8069
Latitude: -93.3159
Zoning: Residential-Single Family
FINANCIAL & TAXES
Tax year: 2025
Tax annual amount: $4,538
MISCELLANEOUS
Fuel System: N/A
Sewer System: City Sewer/Connected
Water System: City Water/Connected
ADITIONAL INFORMATION
MLS#: NST7741216
Listing Brokerage: RE/MAX Results

ID: 3789600
Published: June 16, 2025
Last Update: June 16, 2025
Views: 3






