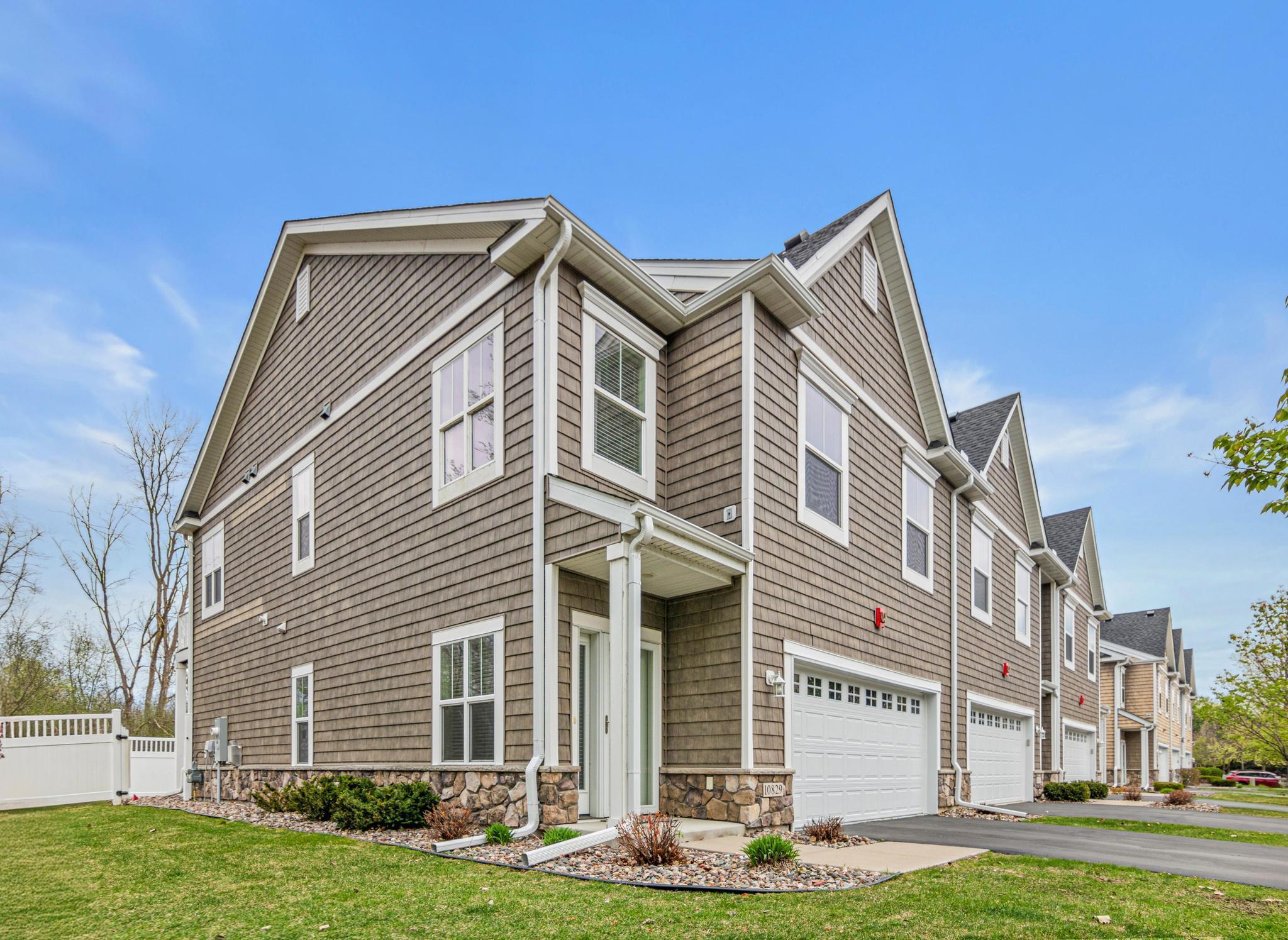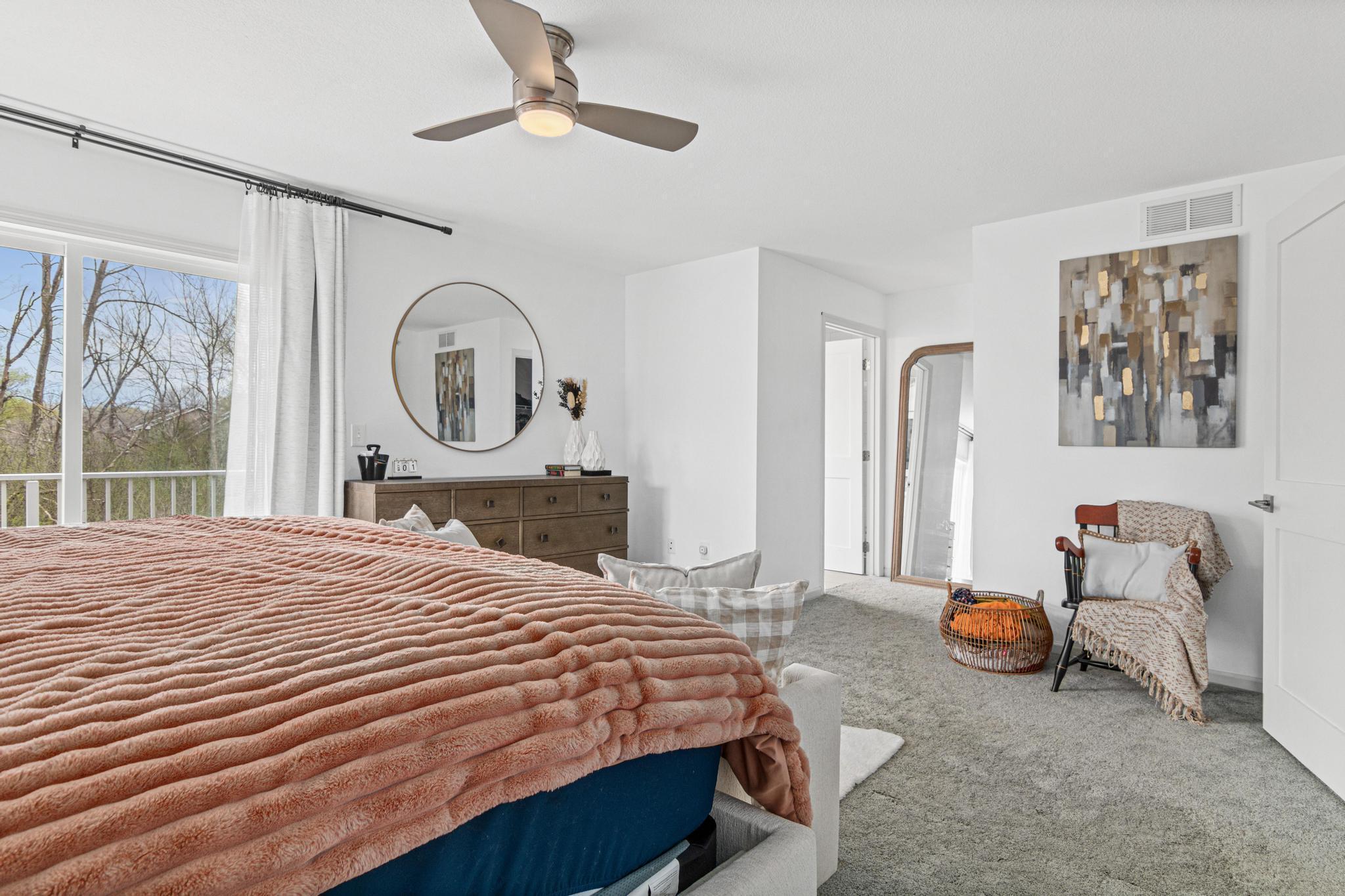10829 SHORE DRIVE
10829 Shore Drive, Minneapolis (Plymouth), 55441, MN
-
Price: $499,900
-
Status type: For Sale
-
City: Minneapolis (Plymouth)
-
Neighborhood: The Woods At Medicine Lake
Bedrooms: 3
Property Size :2160
-
Listing Agent: NST25792,NST84859
-
Property type : Townhouse Side x Side
-
Zip code: 55441
-
Street: 10829 Shore Drive
-
Street: 10829 Shore Drive
Bathrooms: 3
Year: 2016
Listing Brokerage: Exp Realty, LLC.
FEATURES
- Range
- Refrigerator
- Washer
- Dryer
- Microwave
- Exhaust Fan
- Dishwasher
- Water Softener Owned
- Freezer
- Cooktop
- Wall Oven
- Gas Water Heater
DETAILS
Why do we choose a place to live? Because it gives us more than shelter—it gives us freedom. At 10829 South Shore Drive, you’re not just buying a home—you’re stepping into a life that values simplicity, space, and stillness. A life where nature’s soundtrack replaces traffic noise, where trails and lakes are your daily playground, and where the demands of upkeep fade away thanks to a proactive association that lets you focus on living, not maintaining. This isn’t just an end-unit townhome—it’s your end of the noise, your start of peace. Built in 2016 and meticulously cared for, this home offers a spacious open floor plan, a massive primary suite, and natural light that pours in like it’s meant for you. Vaulted ceilings elevate your days, while your private, fenced yard welcomes pets, play, or quiet mornings with coffee and trees. Why here? Because life is too short to feel boxed in or bogged down. Because you deserve space—inside and out—to breathe, grow, and be. Because every day should feel like an escape, even when you're home.
INTERIOR
Bedrooms: 3
Fin ft² / Living Area: 2160 ft²
Below Ground Living: N/A
Bathrooms: 3
Above Ground Living: 2160ft²
-
Basement Details: Slab,
Appliances Included:
-
- Range
- Refrigerator
- Washer
- Dryer
- Microwave
- Exhaust Fan
- Dishwasher
- Water Softener Owned
- Freezer
- Cooktop
- Wall Oven
- Gas Water Heater
EXTERIOR
Air Conditioning: Central Air,Whole House Fan
Garage Spaces: 2
Construction Materials: N/A
Foundation Size: 897ft²
Unit Amenities:
-
- Patio
- Kitchen Window
- Deck
- Porch
- Hardwood Floors
- Balcony
- Ceiling Fan(s)
- Walk-In Closet
- Vaulted Ceiling(s)
- Kitchen Center Island
- Ethernet Wired
- Primary Bedroom Walk-In Closet
Heating System:
-
- Forced Air
ROOMS
| Main | Size | ft² |
|---|---|---|
| Living Room | 20x13.5 | 268.33 ft² |
| Dining Room | 12.5x10.5 | 129.34 ft² |
| Kitchen | 12.5x15.5 | 191.42 ft² |
| Foyer | 16.5x5 | 270.88 ft² |
| Patio | 8x12 | 64 ft² |
| Upper | Size | ft² |
|---|---|---|
| Bedroom 1 | 18x13 | 324 ft² |
| Bedroom 2 | 10x13.5 | 134.17 ft² |
| Bedroom 3 | 10x13.5 | 134.17 ft² |
| Laundry | 6x5.5 | 32.5 ft² |
| Loft | 12x5 | 144 ft² |
| Walk In Closet | 7.5x11.5 | 84.67 ft² |
LOT
Acres: N/A
Lot Size Dim.: irregular
Longitude: 44.992
Latitude: -93.4165
Zoning: Residential-Single Family
FINANCIAL & TAXES
Tax year: 2024
Tax annual amount: $4,606
MISCELLANEOUS
Fuel System: N/A
Sewer System: City Sewer/Connected
Water System: City Water/Connected
ADITIONAL INFORMATION
MLS#: NST7732885
Listing Brokerage: Exp Realty, LLC.

ID: 3589814
Published: May 05, 2025
Last Update: May 05, 2025
Views: 3

































