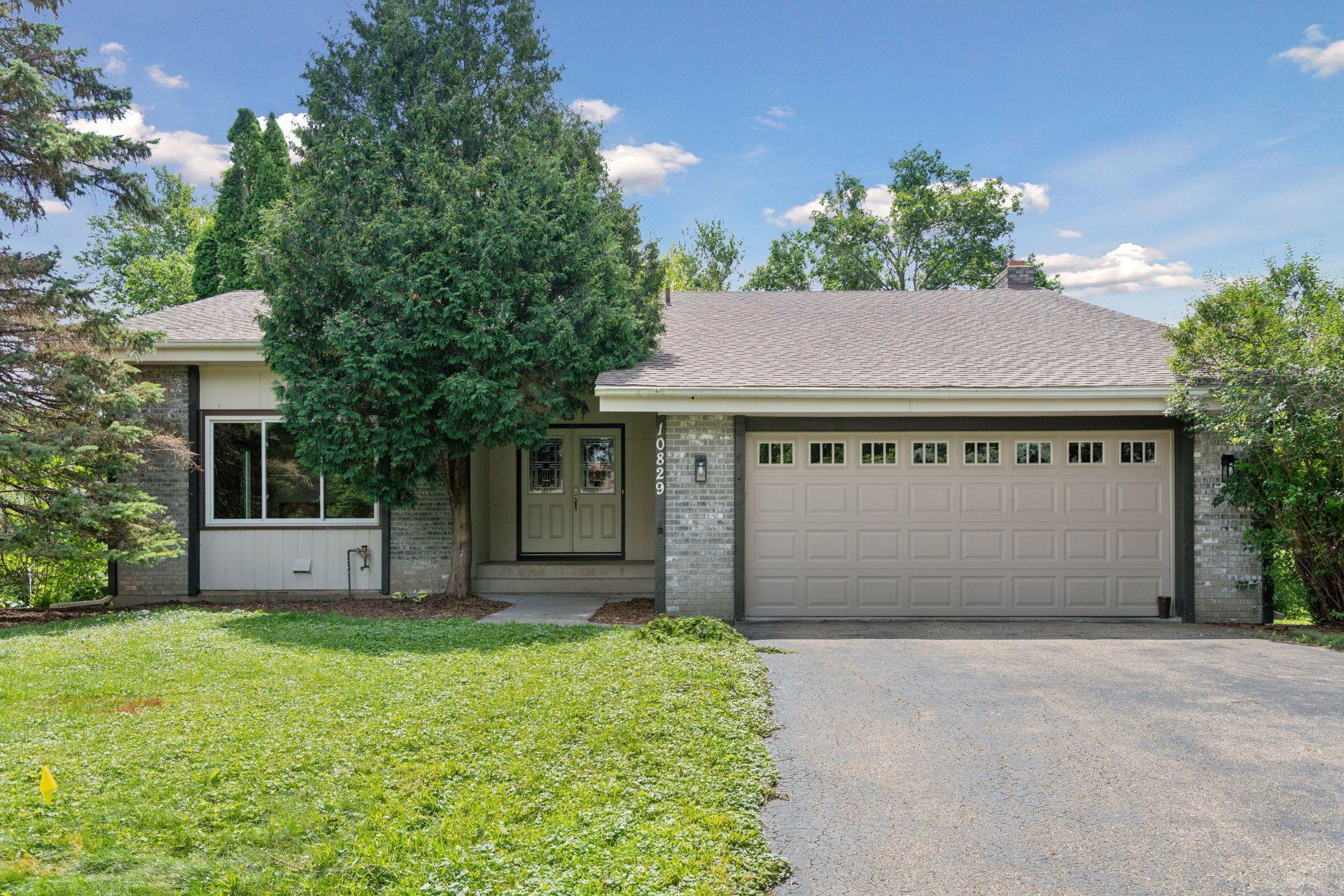10829 FORESTVIEW CIRCLE
10829 Forestview Circle, Eden Prairie, 55347, MN
-
Price: $440,000
-
Status type: For Sale
-
City: Eden Prairie
-
Neighborhood: High Point 2nd Add
Bedrooms: 4
Property Size :2000
-
Listing Agent: NST16230,NST103079
-
Property type : Single Family Residence
-
Zip code: 55347
-
Street: 10829 Forestview Circle
-
Street: 10829 Forestview Circle
Bathrooms: 3
Year: 1974
Listing Brokerage: RE/MAX Results
FEATURES
- Range
- Refrigerator
- Washer
- Dryer
- Microwave
- Dishwasher
- Disposal
- Gas Water Heater
DETAILS
Serenity, peacefulness, lush green surroundings, cul-de-sac living...can you ask for more for the backdrop of your new home? With exclusive access to The Preserve’s 3/4-acre sand bottom pool, separate diving pool, lighted tennis/pickleball courts & over 5 miles of scenic walking trails, you are sure to enjoy all summer has to offer! Meander the creative layout in this 4-level home featuring a large entry way, 4 bedrooms on 1-level, cozy wood burning fireplace & 2-car attached garage w/newer concrete floor. Appreciate the new carpet, fresh paint in the dining room & kitchen, new water heater, updated exterior light fixtures, LeafFilter gutter system & refreshed landscaping w/new mulch. The beautiful kitchen walks through to both the formal dining & family room w/sliding doors to the back patio. Don’t miss this opportunity to live in one of Eden Prairie’s most desirable neighborhoods with access to unmatched community features, all while enjoying the comfort of this impeccable home.
INTERIOR
Bedrooms: 4
Fin ft² / Living Area: 2000 ft²
Below Ground Living: N/A
Bathrooms: 3
Above Ground Living: 2000ft²
-
Basement Details: Block, Storage Space, Sump Pump,
Appliances Included:
-
- Range
- Refrigerator
- Washer
- Dryer
- Microwave
- Dishwasher
- Disposal
- Gas Water Heater
EXTERIOR
Air Conditioning: Central Air
Garage Spaces: 2
Construction Materials: N/A
Foundation Size: 1000ft²
Unit Amenities:
-
- Patio
- Kitchen Window
- Natural Woodwork
- Hardwood Floors
- Vaulted Ceiling(s)
- Primary Bedroom Walk-In Closet
Heating System:
-
- Forced Air
ROOMS
| Main | Size | ft² |
|---|---|---|
| Living Room | 17x15 | 289 ft² |
| Lower | Size | ft² |
|---|---|---|
| Kitchen | 12x8 | 144 ft² |
| Dining Room | 13x12 | 169 ft² |
| Family Room | 21x12 | 441 ft² |
| Upper | Size | ft² |
|---|---|---|
| Bedroom 1 | 14x13 | 196 ft² |
| Bedroom 2 | 14x11 | 196 ft² |
| Bedroom 3 | 13x11 | 169 ft² |
| Bedroom 4 | 11x10 | 121 ft² |
LOT
Acres: N/A
Lot Size Dim.: 79x113x119x123
Longitude: 44.8417
Latitude: -93.4138
Zoning: Residential-Single Family
FINANCIAL & TAXES
Tax year: 2025
Tax annual amount: $4,737
MISCELLANEOUS
Fuel System: N/A
Sewer System: City Sewer/Connected
Water System: City Water/Connected
ADDITIONAL INFORMATION
MLS#: NST7774440
Listing Brokerage: RE/MAX Results

ID: 3919790
Published: July 23, 2025
Last Update: July 23, 2025
Views: 5






