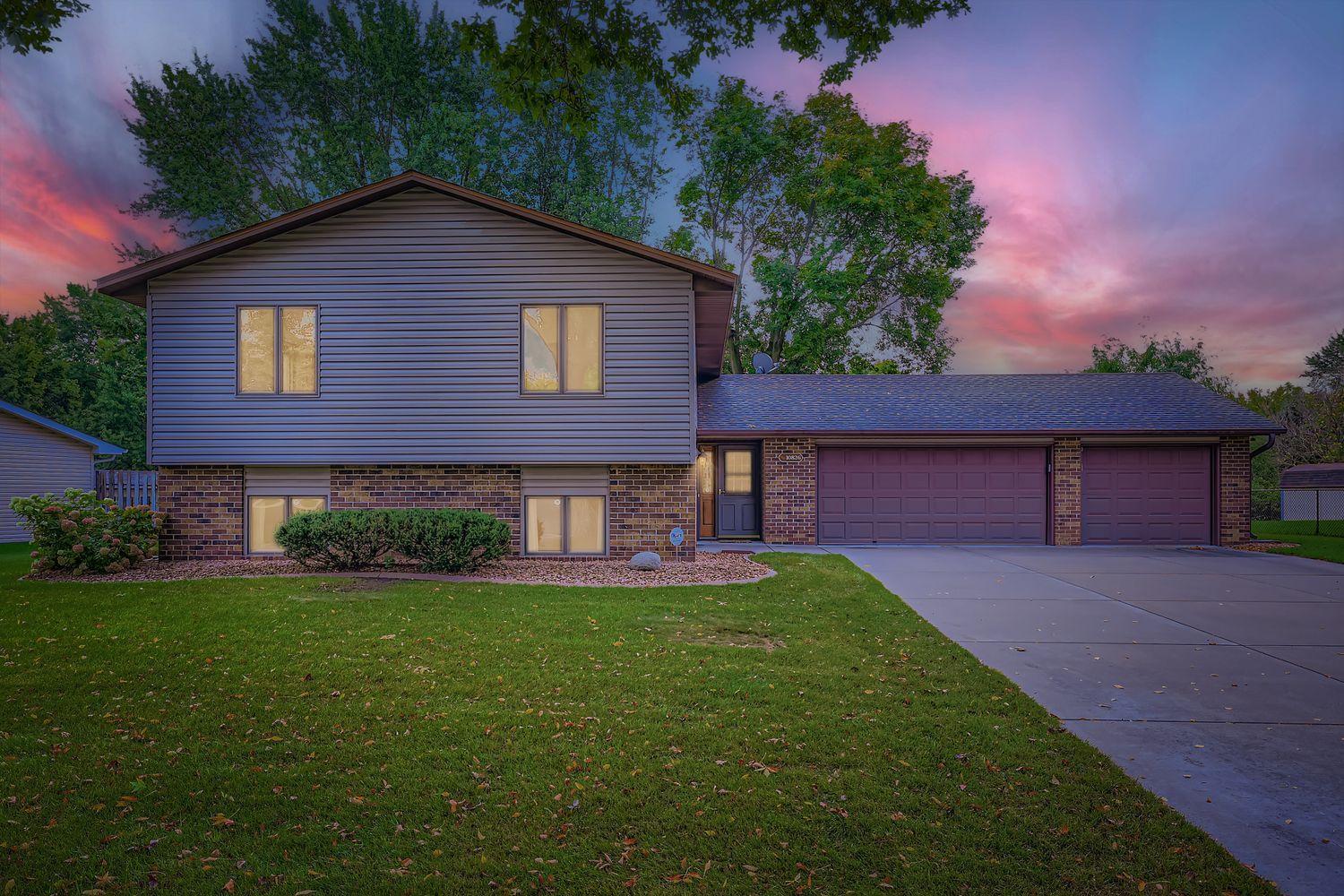10826 QUAKER LANE
10826 Quaker Lane, Maple Grove, 55369, MN
-
Price: $399,999
-
Status type: For Sale
-
City: Maple Grove
-
Neighborhood: Maple Grove 6th Add
Bedrooms: 5
Property Size :2223
-
Listing Agent: NST14719,NST44064
-
Property type : Single Family Residence
-
Zip code: 55369
-
Street: 10826 Quaker Lane
-
Street: 10826 Quaker Lane
Bathrooms: 3
Year: 1979
Listing Brokerage: The Home Buyers Inc
FEATURES
- Range
- Refrigerator
- Dishwasher
- Disposal
DETAILS
Welcome to this solid built, one-owner home that has been cared for and maintained inside and out over the years. It features a rare five-bedroom (plus office) layout, a primary 3/4 bathroom. The family room offers a cozy gas fireplace. An updated three-car garage ensures ample storage, and the low-maintenance deck extends the living space outdoors, overlooking a well-kept yard maintained with a sprinkler system and complete with a convenient shed. Nestled in the established Boundary Creek neighborhood, this home is just minutes from multiple parks and bike trails including Elm Creek Park Reserve, offering a blend of convenience to highways and access to nature in a highly desirable location. · new water heater, washer and dryer in 2022 · new dishwasher in, 2024 · new refrigerator in, 2025 · reverse osmosis drinking water system and water softener are owned/included
INTERIOR
Bedrooms: 5
Fin ft² / Living Area: 2223 ft²
Below Ground Living: 1100ft²
Bathrooms: 3
Above Ground Living: 1123ft²
-
Basement Details: Daylight/Lookout Windows, Finished,
Appliances Included:
-
- Range
- Refrigerator
- Dishwasher
- Disposal
EXTERIOR
Air Conditioning: Central Air
Garage Spaces: 3
Construction Materials: N/A
Foundation Size: 1123ft²
Unit Amenities:
-
Heating System:
-
- Forced Air
ROOMS
| Lower | Size | ft² |
|---|---|---|
| Office | 9.5 x 11 | 89.46 ft² |
| Bedroom 4 | 10 x 11 | 100 ft² |
| Utility Room | 11 x 11 | 121 ft² |
| Family Room | 13 x 23 | 169 ft² |
| Upper | Size | ft² |
|---|---|---|
| Bedroom 1 | 10 x 10 | 100 ft² |
| Bedroom 2 | 11 x11 | 121 ft² |
| Bedroom 3 | 11.5 x 13 | 131.29 ft² |
| Kitchen | 9 x 10 | 81 ft² |
| Informal Dining Room | 12 x 10 | 144 ft² |
| Bedroom 5 | 10 x 10 | 100 ft² |
| Living Room | 12 x 22 | 144 ft² |
| Family Room | 12 x 22 | 144 ft² |
LOT
Acres: N/A
Lot Size Dim.: 68x142x111x135
Longitude: 45.151
Latitude: -93.4103
Zoning: Residential-Single Family
FINANCIAL & TAXES
Tax year: 2025
Tax annual amount: $4,484
MISCELLANEOUS
Fuel System: N/A
Sewer System: City Sewer/Connected
Water System: City Water/Connected
ADDITIONAL INFORMATION
MLS#: NST7804572
Listing Brokerage: The Home Buyers Inc

ID: 4137167
Published: September 23, 2025
Last Update: September 23, 2025
Views: 3






