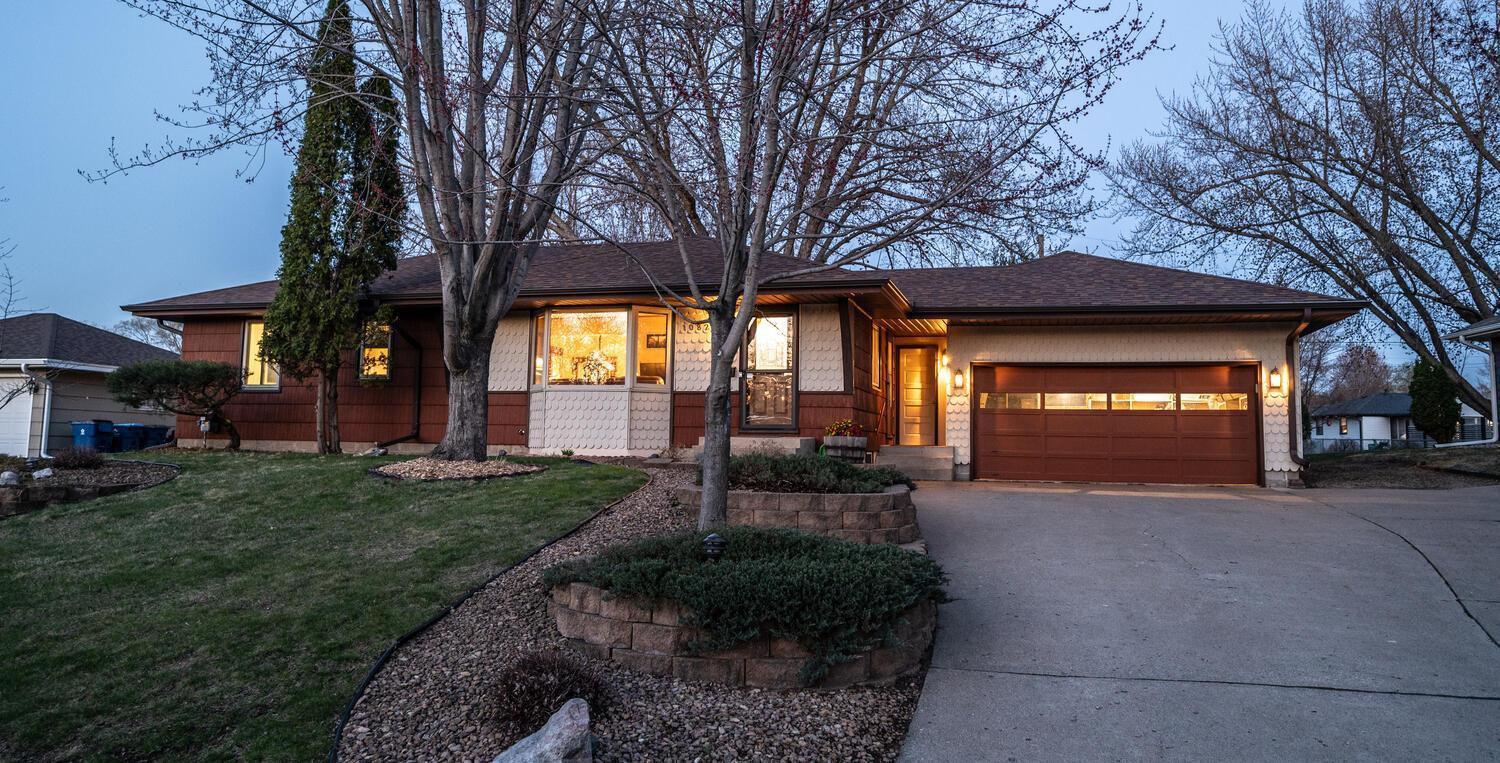10825 STANLEY AVENUE
10825 Stanley Avenue, Bloomington, 55437, MN
-
Price: $485,000
-
Status type: For Sale
-
City: Bloomington
-
Neighborhood: Teigen 1st Add
Bedrooms: 4
Property Size :2115
-
Listing Agent: NST19321,NST43760
-
Property type : Single Family Residence
-
Zip code: 55437
-
Street: 10825 Stanley Avenue
-
Street: 10825 Stanley Avenue
Bathrooms: 3
Year: 1956
Listing Brokerage: Keller Williams Realty Integrity-Edina
FEATURES
- Range
- Refrigerator
- Dishwasher
- Humidifier
- Gas Water Heater
- Stainless Steel Appliances
DETAILS
Rare opportunity for some lucky buyer! A contractor has owned this home for the past 35 years & has done extensive work. Entertainers dream! Vaulted sun room features skylights, gas fireplace, ceiling fan, surround sound & is hot tub ready. Sun room also leads to the backyard oasis with a stunning pergola, composite decking, firepit, piped gas grill, patio & a large yard. Interior features include: primary suite with a walk-in closet & private bath; formal & informal dining; stunning hardwood floors; large living room with a bay window; vinyl windows; knock down ceilings in the living room, dining room & kitchen; new interior doors/trim in the living room, dining room, hallways & bedroom entry doors; Nest thermostat; new front door; nice kitchen w/granite counters; newer roof; updated plumbing; concrete driveway; nicely landscaped; auto stat humidifier; high efficiency furnace; oversized 2 car garage w/attic storage; deep extra parking pad on side of garage, etc. Hurry on this one!
INTERIOR
Bedrooms: 4
Fin ft² / Living Area: 2115 ft²
Below Ground Living: 486ft²
Bathrooms: 3
Above Ground Living: 1629ft²
-
Basement Details: Block, Egress Window(s), Finished, Storage Space,
Appliances Included:
-
- Range
- Refrigerator
- Dishwasher
- Humidifier
- Gas Water Heater
- Stainless Steel Appliances
EXTERIOR
Air Conditioning: Central Air
Garage Spaces: 2
Construction Materials: N/A
Foundation Size: 1629ft²
Unit Amenities:
-
- Patio
- Kitchen Window
- Deck
- Natural Woodwork
- Hardwood Floors
- Sun Room
- Ceiling Fan(s)
- Walk-In Closet
- Vaulted Ceiling(s)
- Washer/Dryer Hookup
- Skylight
- Tile Floors
- Main Floor Primary Bedroom
- Primary Bedroom Walk-In Closet
Heating System:
-
- Forced Air
ROOMS
| Main | Size | ft² |
|---|---|---|
| Living Room | 18x11 | 324 ft² |
| Kitchen | 10x8 | 100 ft² |
| Informal Dining Room | 8x6 | 64 ft² |
| Dining Room | 11x11 | 121 ft² |
| Sun Room | 17x14 | 289 ft² |
| Bedroom 1 | 15x13 | 225 ft² |
| Bedroom 2 | 11x10 | 121 ft² |
| Bedroom 3 | 11x10 | 121 ft² |
| Deck | 22x16 | 484 ft² |
| Deck | 10x10 | 100 ft² |
| Patio | 18x12 | 324 ft² |
| Lower | Size | ft² |
|---|---|---|
| Bedroom 4 | 11x8 | 121 ft² |
| Family Room | 18x11 | 324 ft² |
| Office | 14x11 | 196 ft² |
LOT
Acres: N/A
Lot Size Dim.: 93x140x94x137
Longitude: 44.8062
Latitude: -93.3462
Zoning: Residential-Single Family
FINANCIAL & TAXES
Tax year: 2025
Tax annual amount: $4,869
MISCELLANEOUS
Fuel System: N/A
Sewer System: City Sewer/Connected
Water System: City Water/Connected
ADITIONAL INFORMATION
MLS#: NST7732579
Listing Brokerage: Keller Williams Realty Integrity-Edina

ID: 3573685
Published: May 01, 2025
Last Update: May 01, 2025
Views: 1






